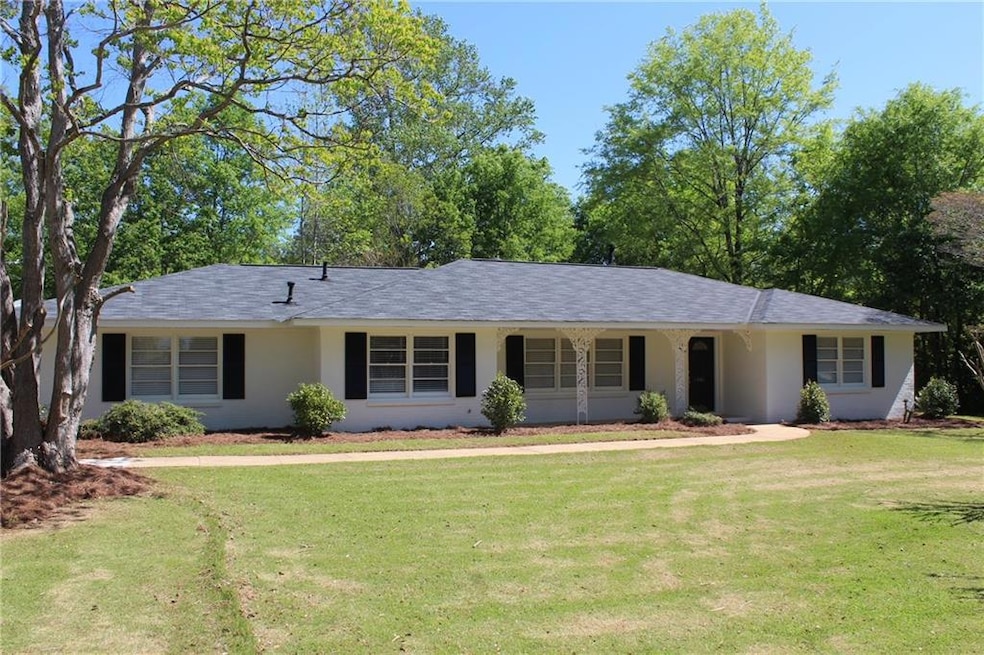
$195,000
- 3 Beds
- 2 Baths
- 1,612 Sq Ft
- 719 N 18th St
- Lanett, AL
Adorable brick ranch on sought after N. 18th Street area. A stones throw to Point University and all that downtown West Point has to offer! Cozy Den/Bay Window. LR/DR combination divided by built-in shelving. Some original hardwoods. All appliances included. 10X14 wired shed. Fenced backyard with mature trees/trellis that makes you want to sit a while. This home is handicapped accessible
Jane Fuller eXp Realty
