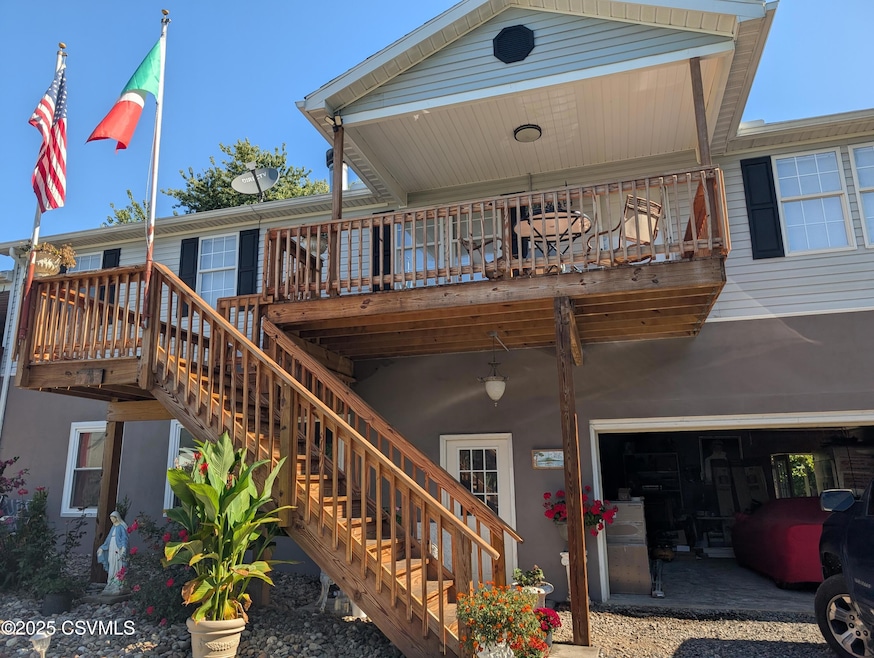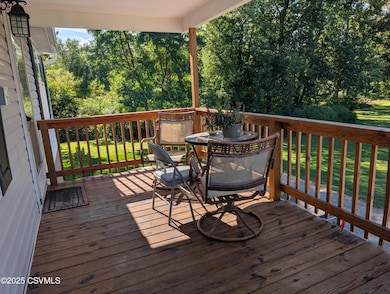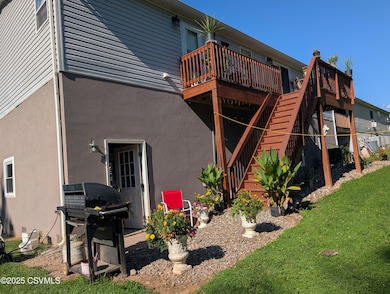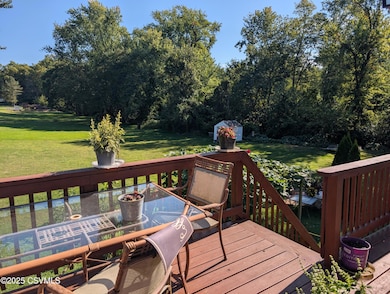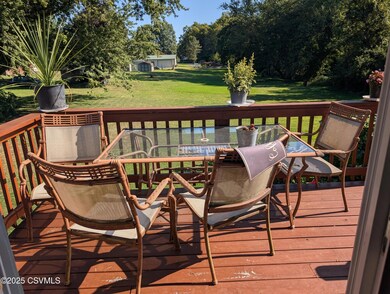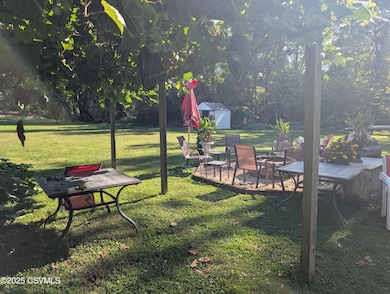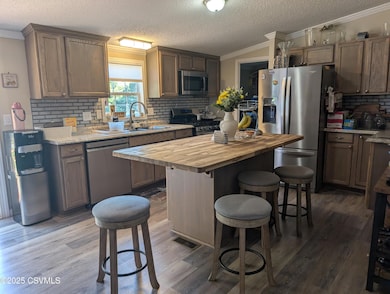1006 N Old Trail Selinsgrove, PA 17870
4
Beds
2
Baths
1,600
Sq Ft
--
Built
About This Home
Large 4 bedroom, 1.75 bath with a large back yard and hangout area. All appliances included. NO pets and NO smoking. All applicants we run credit and criminal background checks.
Listing Agent
BOWEN AGENCY INC., REALTORS - SUNBURY License #RS342529 Listed on: 09/19/2025
Home Details
Home Type
- Single Family
Home Design
- 1,600 Sq Ft Home
- Block Foundation
Kitchen
- Range
- Microwave
- Dishwasher
Bedrooms and Bathrooms
- 4 Bedrooms
- 2 Bathrooms
Utilities
- Heating System Uses Gas
Community Details
- No Pets Allowed
Map
Source: Central Susquehanna Valley Board of REALTORS® MLS
MLS Number: 20-101517
APN: 12-10-044A
Nearby Homes
- 1262 N Old Trail
- 0 Roosevelt Ave
- 71 N Oakwood Ln
- Phase 4 N Oakwood Ln
- 0 Mill Rd
- 594 Augusta Dr
- 9130 State Route 147
- 195 N Oakwood Ln
- 34 Oakmont Ct
- The Abilene Plan at Springfield
- The Clarksville Plan at The Woods At Shoals Creek - The Woods at Shoals Creek
- The Fenwick Plan at The Woods At Shoals Creek - The Woods at Shoals Creek
- The Greenville Plan at The Woods At Shoals Creek - The Woods at Shoals Creek
- The Knoxville Plan at Springfield
- The Roanoke Plan at Autumn Ridge
- The Cumberland Plan at Springfield
- The Cameron Plan at Monroe Manor - Single Family
- The Meridian Plan at Springfield
- The Jamestown Plan at Monroe Manor - Single Family
- The Branson Plan at The Woods At Shoals Creek - The Woods at Shoals Creek
- 19 Old School Rd
- 824 N Market St
- 11 Pennsylvania Ave
- 801 N High St
- 210 E Pine St Unit Lower Back
- 208 N Broad St
- 29 S Market St
- 2960 N Old Trail
- 203 Pleasant Dr
- 1507 S Market St
- 712 S Front 1st Floor St
- 235 Market St
- 1119 Miller St
- 100 N 4th St
- 529 Race St
- 135 Catawissa Ave Unit 137
- 426 N 4th St
- 536 Edison Ave
- 1021 Packer St Unit 2
- 1092 Seven Kitchens Rd
