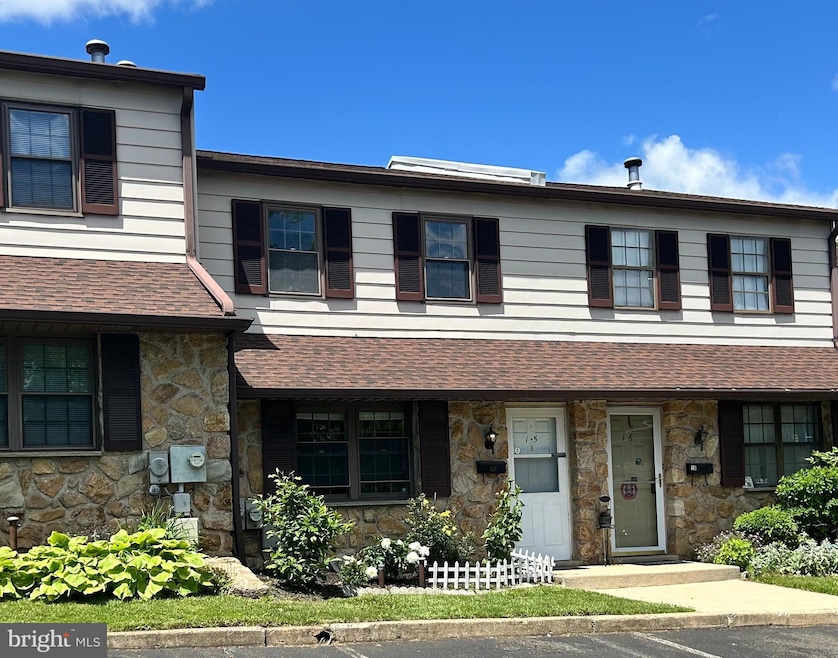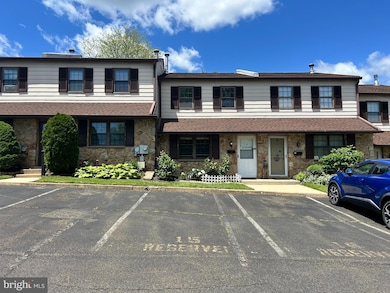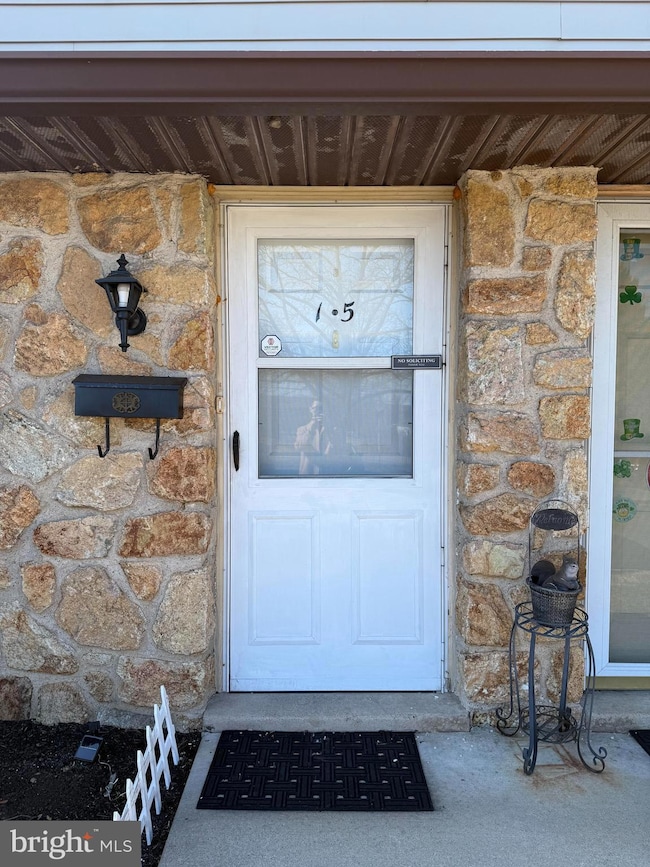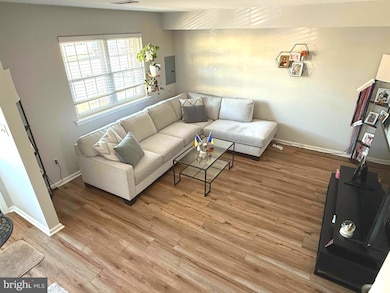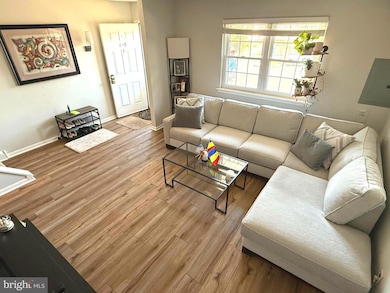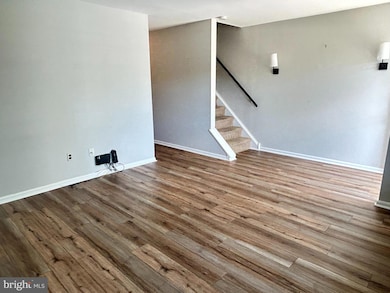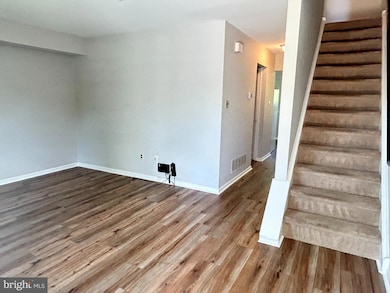
1006 N York Rd Unit 15 Willow Grove, PA 19090
Highlights
- Colonial Architecture
- Living Room
- Forced Air Heating and Cooling System
- Upper Moreland Intermediate School Rated A-
- Laundry Room
- Dining Room
About This Home
As of July 2025OPEN HOUSE CANCELLED - PROPERTY UNDER CONTRACT!! Discover this charming 2-bedroom, 1.5-bathroom townhome, which offers a wonderful opportunity to own in Upper Moreland. Combining comfort, convenience, and low-maintenance living, the neighborhood of Upland Village is located near major roads as well as provides easy access to shopping, dining, and other local amenities. A small entryway leads you into the ample Living Room with neutral decor, ready for you to move right in. The combined Kitchen /Dining Area offers plenty of room to prepare meals , eat and entertain. Updated LVP adorns the first floor, which is also rich in natural light. The thoughtful design of the main level also features a powder room, laundry room, utility closet, linen closet and large coat/storage closet. The patio off of the kitchen encourages outdoor living space during the upcoming warmer months! Upstairs, generous sized bedrooms allow for large furniture and all of your belongings. Additionally, the updated ceramic tile bathroom awaits your design touches! An assigned parking spot, visitor parking area and low HOA fees make this home inviting to first time buyers and investors alike! Schedule your tour today!
Last Agent to Sell the Property
Springer Realty Group License #RS288816 Listed on: 05/23/2025

Townhouse Details
Home Type
- Townhome
Est. Annual Taxes
- $3,345
Year Built
- Built in 1977
Lot Details
- Lot Dimensions are 17.00 x 0.00
HOA Fees
- $230 Monthly HOA Fees
Home Design
- Colonial Architecture
- Brick Exterior Construction
- Slab Foundation
Interior Spaces
- 1,040 Sq Ft Home
- Property has 2 Levels
- Living Room
- Dining Room
- Laundry Room
Bedrooms and Bathrooms
- 2 Bedrooms
Parking
- 1 Open Parking Space
- 1 Parking Space
- Paved Parking
- Parking Lot
- 1 Assigned Parking Space
Schools
- Upper Moreland High School
Utilities
- Forced Air Heating and Cooling System
- Heating System Uses Oil
- Electric Water Heater
Listing and Financial Details
- Tax Lot 015
- Assessor Parcel Number 59-00-19661-197
Community Details
Overview
- $500 Capital Contribution Fee
- Association fees include common area maintenance, exterior building maintenance, lawn maintenance, snow removal, trash
- Rowcal Condos
- Upland Vil Subdivision
Amenities
- Common Area
Pet Policy
- Limit on the number of pets
Similar Homes in Willow Grove, PA
Home Values in the Area
Average Home Value in this Area
Property History
| Date | Event | Price | Change | Sq Ft Price |
|---|---|---|---|---|
| 07/11/2025 07/11/25 | Sold | $277,500 | 0.0% | $267 / Sq Ft |
| 05/23/2025 05/23/25 | For Sale | $277,500 | +20.7% | $267 / Sq Ft |
| 05/10/2022 05/10/22 | Sold | $230,000 | +21.1% | $221 / Sq Ft |
| 03/28/2022 03/28/22 | Pending | -- | -- | -- |
| 03/22/2022 03/22/22 | Price Changed | $189,900 | +0.5% | $183 / Sq Ft |
| 03/22/2022 03/22/22 | For Sale | $189,000 | +25.2% | $182 / Sq Ft |
| 06/29/2017 06/29/17 | Sold | $151,000 | +0.7% | $145 / Sq Ft |
| 05/18/2017 05/18/17 | Pending | -- | -- | -- |
| 05/09/2017 05/09/17 | For Sale | $149,900 | -- | $144 / Sq Ft |
Tax History Compared to Growth
Agents Affiliated with this Home
-
Laura Aiken

Seller's Agent in 2025
Laura Aiken
Springer Realty Group
(215) 359-5237
2 in this area
37 Total Sales
-
Stas Szczurek

Buyer's Agent in 2025
Stas Szczurek
KW Empower
(267) 864-6035
1 in this area
62 Total Sales
-
Ryan Kanofsky

Buyer Co-Listing Agent in 2025
Ryan Kanofsky
KW Empower
(215) 651-5888
2 in this area
106 Total Sales
-
Matin Haghkar

Seller's Agent in 2022
Matin Haghkar
RE/MAX
(215) 422-3711
1 in this area
209 Total Sales
-
Toma Holovatskyy
T
Seller Co-Listing Agent in 2022
Toma Holovatskyy
RE/MAX
(215) 868-4574
1 in this area
19 Total Sales
-
Robert Felte Jr

Seller's Agent in 2017
Robert Felte Jr
Quinn & Wilson, Inc.
(215) 858-7800
4 in this area
64 Total Sales
Map
Source: Bright MLS
MLS Number: PAMC2141516
- 902 N York Rd Unit 1
- 885 N York Rd Unit 12C
- 612 Brook St
- 228 Brook St
- 605 Fairhill St
- 605 Crown St
- 624 626 N York Rd
- 14 Knock N Knoll Cir Unit L-14
- 250 Lawnton Rd
- 221 Dallas Rd
- 110 Cedar Ave
- 120 Cameron Rd
- 103 Center Ave
- 105 Overlook Ave
- 50 Hideaway Dr
- 181 Campmeeting Rd
- 401 Church St
- 2304 Terwood Rd
- 3505 Whitehall Dr
- 22 Fitzwatertown Rd Unit F-4
