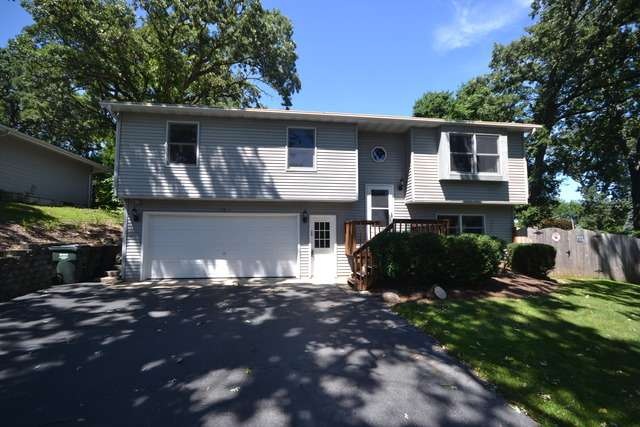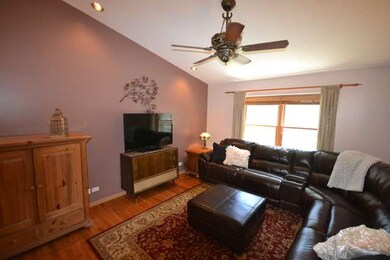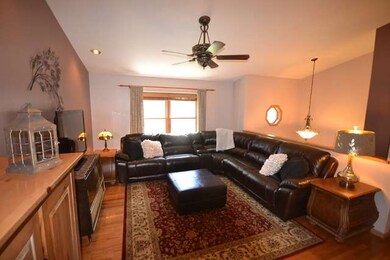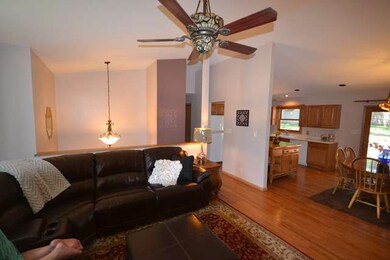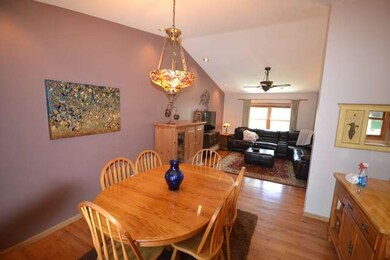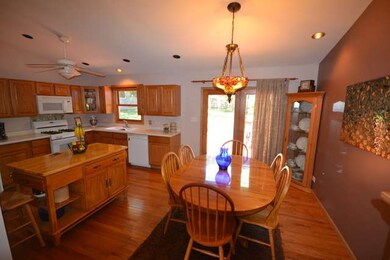
1006 Oakleaf Ave McHenry, IL 60051
Pistakee Highlands NeighborhoodHighlights
- Deck
- Wood Flooring
- Fenced Yard
- Vaulted Ceiling
- Main Floor Bedroom
- Attached Garage
About This Home
As of August 2015Beautiful and Well-Maintained Home in Pistakee Terrace- 3 Bedroom, 3 Full Bathroom with Attached Heated 2 Car Garage! 6 Foot Fenced-In Backyard for Privacy with Endless Green Grass for Outdoor Activities! Open Floor Plan with Lots of Natural Light! Hardwood Floors Throughout Main Level! Cathedral Ceilings in LR, DR, and Kitchen! Kitchen with 36" Cabinetry and Pantry- All Appliances Included! Doors Open to Huge Deck Great for Summer BBQs and Gatherings! Master Bed with Walk-In Closet and Private Bath! Decent Sized Rooms with Lots of Closet Space! Finished Lower Level with Family Room and Full Bath- Sliders Open to Patio! Laundry Room- Washer and Dryer Included! Affordable Taxes! No Association Fees!
Last Agent to Sell the Property
Keller Williams Infinity License #475132989 Listed on: 07/30/2015

Last Buyer's Agent
Dianne Ocheskey
Berkshire Hathaway HomeServices Starck Real Estate License #475109219

Home Details
Home Type
- Single Family
Est. Annual Taxes
- $5,595
Year Built
- 1996
Parking
- Attached Garage
- Heated Garage
- Garage Door Opener
- Driveway
- Garage Is Owned
Home Design
- Slab Foundation
- Asphalt Shingled Roof
- Vinyl Siding
Interior Spaces
- Vaulted Ceiling
- Wood Flooring
- Storm Screens
Kitchen
- Oven or Range
- Microwave
Bedrooms and Bathrooms
- Main Floor Bedroom
- Primary Bathroom is a Full Bathroom
- Bathroom on Main Level
Laundry
- Dryer
- Washer
Outdoor Features
- Deck
- Patio
Utilities
- Forced Air Heating and Cooling System
- Heating System Uses Gas
- Community Well
- Private or Community Septic Tank
Additional Features
- Fenced Yard
- Property is near a bus stop
Listing and Financial Details
- Homeowner Tax Exemptions
Ownership History
Purchase Details
Home Financials for this Owner
Home Financials are based on the most recent Mortgage that was taken out on this home.Purchase Details
Home Financials for this Owner
Home Financials are based on the most recent Mortgage that was taken out on this home.Purchase Details
Home Financials for this Owner
Home Financials are based on the most recent Mortgage that was taken out on this home.Purchase Details
Home Financials for this Owner
Home Financials are based on the most recent Mortgage that was taken out on this home.Purchase Details
Similar Homes in McHenry, IL
Home Values in the Area
Average Home Value in this Area
Purchase History
| Date | Type | Sale Price | Title Company |
|---|---|---|---|
| Special Warranty Deed | -- | Attorney | |
| Warranty Deed | $165,000 | Attorney | |
| Warranty Deed | $156,500 | First American | |
| Warranty Deed | $121,000 | 1St American Title | |
| Trustee Deed | $24,000 | Universal Title Services Inc |
Mortgage History
| Date | Status | Loan Amount | Loan Type |
|---|---|---|---|
| Closed | $0 | New Conventional | |
| Open | $508,883 | Future Advance Clause Open End Mortgage | |
| Previous Owner | $62,878 | New Conventional | |
| Previous Owner | $67,400 | Credit Line Revolving | |
| Previous Owner | $47,000 | Credit Line Revolving | |
| Previous Owner | $124,036 | Unknown | |
| Previous Owner | $125,200 | No Value Available | |
| Previous Owner | $133,000 | Unknown | |
| Previous Owner | $122,000 | No Value Available |
Property History
| Date | Event | Price | Change | Sq Ft Price |
|---|---|---|---|---|
| 10/26/2017 10/26/17 | Rented | $1,495 | 0.0% | -- |
| 10/24/2017 10/24/17 | Price Changed | $1,495 | -6.3% | $1 / Sq Ft |
| 09/20/2017 09/20/17 | For Rent | $1,595 | 0.0% | -- |
| 08/31/2015 08/31/15 | Sold | $165,000 | -2.9% | $137 / Sq Ft |
| 08/04/2015 08/04/15 | Pending | -- | -- | -- |
| 07/30/2015 07/30/15 | For Sale | $170,000 | -- | $141 / Sq Ft |
Tax History Compared to Growth
Tax History
| Year | Tax Paid | Tax Assessment Tax Assessment Total Assessment is a certain percentage of the fair market value that is determined by local assessors to be the total taxable value of land and additions on the property. | Land | Improvement |
|---|---|---|---|---|
| 2024 | $5,595 | $83,634 | $6,324 | $77,310 |
| 2023 | $5,090 | $69,062 | $15,768 | $53,294 |
| 2022 | $4,863 | $64,070 | $14,628 | $49,442 |
| 2021 | $4,660 | $59,667 | $13,623 | $46,044 |
| 2020 | $4,531 | $57,180 | $13,055 | $44,125 |
| 2019 | $4,483 | $54,297 | $12,397 | $41,900 |
| 2018 | $4,208 | $49,930 | $11,835 | $38,095 |
| 2017 | $4,112 | $46,860 | $11,107 | $35,753 |
| 2016 | $4,089 | $43,794 | $10,380 | $33,414 |
| 2013 | -- | $42,975 | $10,219 | $32,756 |
Agents Affiliated with this Home
-
A
Seller's Agent in 2017
Antonio Campos
Coldwell Banker Residential
-

Seller Co-Listing Agent in 2017
Ayoub Rabah
Coldwell Banker Realty
(312) 610-0929
-

Seller's Agent in 2015
Amy Kite
Keller Williams Infinity
(224) 337-2788
1,131 Total Sales
-
D
Buyer's Agent in 2015
Dianne Ocheskey
Berkshire Hathaway HomeServices Starck Real Estate
Map
Source: Midwest Real Estate Data (MRED)
MLS Number: MRD08997751
APN: 10-08-301-006
- 4515 Elmleaf Dr
- 4421 Elmleaf Dr
- 4402 Elmleaf Dr
- 1007 W Florence St
- 603 Oeffling Dr
- Lot 6&7 Pistakee View Dr
- 5103 Autumn Way
- Lot 1-5 N Lewis Ln
- 4014 Pitzen Rd
- 1405 Bayview Dr
- 615 W Eastern Ave
- 520 Bald Knob Rd
- 1720 Grandview Dr
- 1304 River Terrace Dr
- 1718 Rosewood Ln
- 4117 N Johnsburg Rd
- Lot 2 Pitzen Rd
- 5207 N Lake St
- 5215 N Lake St
- 1418 River Terrace Dr
