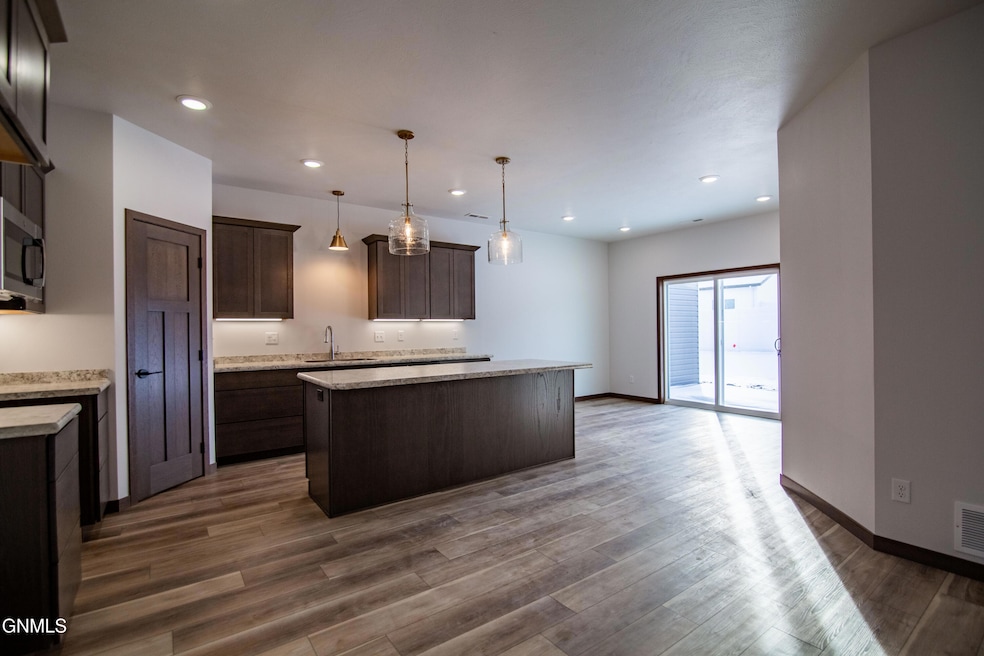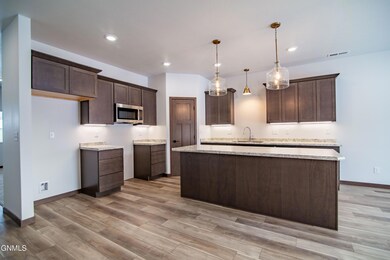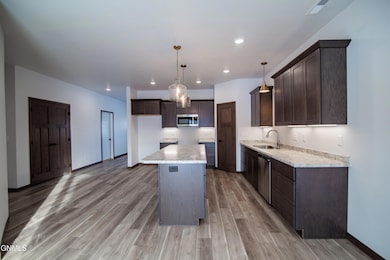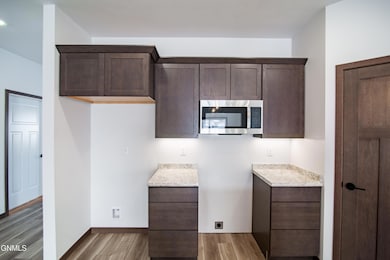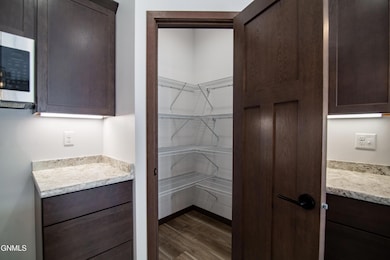Estimated payment $2,011/month
Highlights
- New Construction
- 2 Car Attached Garage
- Living Room
- Walk-In Pantry
- Walk-In Closet
- Laundry Room
About This Home
Welcome to your new dream home! This stunning townhouse, built in 2025, offers luxurious one-level living with beautiful finishes throughout. The kitchen is a highlight, featuring soft-close cabinets and a spacious island perfect for entertaining. Relax in the generous primary suite, complete with a 3/4 bath and a walk-in closet. An additional bedroom and full bath provide ample space for guests or family. Enjoy seamless indoor-outdoor living with a dining room walkout to a private backyard patio, which will be complemented by a new sprinkler system and fresh landscaping spring of 2025. The oversized 2-stall garage offers plenty of storage, ensuring your new home has everything you need. Don't miss out on this opportunity—schedule your tour today!
Townhouse Details
Home Type
- Townhome
Est. Annual Taxes
- $140
Year Built
- Built in 2025 | New Construction
Lot Details
- 6,210 Sq Ft Lot
- Lot Dimensions are 54 x 115
Parking
- 2 Car Attached Garage
- Additional Parking
Home Design
- Slab Foundation
- Vinyl Siding
Interior Spaces
- 1,533 Sq Ft Home
- 1-Story Property
- Ceiling Fan
- Living Room
Kitchen
- Walk-In Pantry
- Oven
- Dishwasher
- Disposal
Bedrooms and Bathrooms
- 2 Bedrooms
- Walk-In Closet
Laundry
- Laundry Room
- Laundry on main level
Home Security
Utilities
- Forced Air Heating and Cooling System
Listing and Financial Details
- Assessor Parcel Number HH-144-86-45-02-02A
Map
Home Values in the Area
Average Home Value in this Area
Property History
| Date | Event | Price | List to Sale | Price per Sq Ft |
|---|---|---|---|---|
| 03/07/2025 03/07/25 | For Sale | $380,000 | -- | $248 / Sq Ft |
Source: Bismarck Mandan Board of REALTORS®
MLS Number: 4018156
- 685 Harmony Loop
- 687 Harmony Loop
- 663 Harmony Loop
- 675 Harmony Loop
- 691 Harmony Loop
- 689 Harmony Loop
- 683 Harmony Loop
- 686 Harmony Loop
- 688 Harmony Loop
- 669 Harmony Loop
- 680 Harmony Loop
- 690 Harmony Loop
- 808 Divide St
- 409 6th Ave NE
- 417 Central Ave N
- 905 Antelope Dr
- 205 3rd St NE
- 1045 Otter Creek Loop
- 102 2nd Ave SW
- 861 53rd Ave SW
