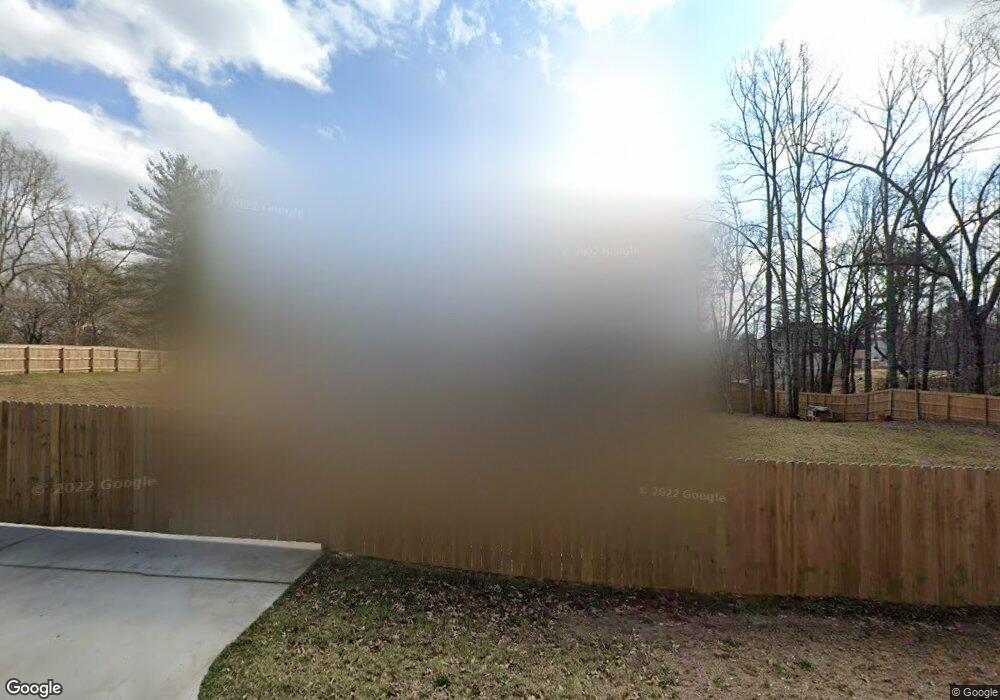1006 Owens Store Rd Canton, GA 30115
Union Hill NeighborhoodEstimated Value: $569,000 - $624,000
4
Beds
3
Baths
2,320
Sq Ft
$261/Sq Ft
Est. Value
About This Home
This home is located at 1006 Owens Store Rd, Canton, GA 30115 and is currently estimated at $605,002, approximately $260 per square foot. 1006 Owens Store Rd is a home located in Cherokee County with nearby schools including Macedonia Elementary School, Creekland Middle School, and Creekview High School.
Ownership History
Date
Name
Owned For
Owner Type
Purchase Details
Closed on
Dec 30, 2019
Sold by
Bramblett Donald Matthew
Bought by
Ortiz Rodney
Current Estimated Value
Home Financials for this Owner
Home Financials are based on the most recent Mortgage that was taken out on this home.
Original Mortgage
$312,942
Interest Rate
3.6%
Mortgage Type
New Conventional
Purchase Details
Closed on
Jun 15, 2017
Sold by
Edwards Dudley
Bought by
Bramblett Donald
Create a Home Valuation Report for This Property
The Home Valuation Report is an in-depth analysis detailing your home's value as well as a comparison with similar homes in the area
Home Values in the Area
Average Home Value in this Area
Purchase History
| Date | Buyer | Sale Price | Title Company |
|---|---|---|---|
| Ortiz Rodney | -- | -- | |
| Bramblett Donald | $49,500 | -- |
Source: Public Records
Mortgage History
| Date | Status | Borrower | Loan Amount |
|---|---|---|---|
| Closed | Ortiz Rodney | $312,942 |
Source: Public Records
Tax History Compared to Growth
Tax History
| Year | Tax Paid | Tax Assessment Tax Assessment Total Assessment is a certain percentage of the fair market value that is determined by local assessors to be the total taxable value of land and additions on the property. | Land | Improvement |
|---|---|---|---|---|
| 2025 | $6,291 | $278,520 | $43,680 | $234,840 |
| 2024 | $5,301 | $226,400 | $37,680 | $188,720 |
| 2023 | $4,774 | $222,000 | $31,200 | $190,800 |
| 2022 | $3,749 | $150,560 | $31,200 | $119,360 |
| 2021 | $3,332 | $119,560 | $26,000 | $93,560 |
| 2020 | $3,426 | $120,560 | $26,000 | $94,560 |
| 2019 | $2,236 | $78,680 | $26,000 | $52,680 |
| 2018 | $743 | $26,000 | $26,000 | $0 |
| 2017 | -- | $93,000 | $11,800 | $25,400 |
| 2016 | -- | $79,700 | $6,600 | $25,280 |
| 2015 | -- | $79,000 | $6,600 | $25,000 |
| 2014 | -- | $77,500 | $5,600 | $25,400 |
Source: Public Records
Map
Nearby Homes
- 109 Owens Mill Place
- 112 Owens Mill Place
- 117 Owens Mill Place
- 116 Owens Mill Place
- 126 Owens Mill Place
- 325 Edwards Brook Ln
- 133 Daxton Dr
- 220 Edwards Brook Ct
- 329 Owens Store Rd
- 224 Village Overlook Unit K3
- 216 Village Overlook Unit K1
- 208 Grandmar Chase
- 1046 Creek Side Dr
- 419 Farmwood Way
- 134 Farm Valley Dr
- 198 Grandmar Chase
- 147 Cadence Trail
- 419 Sunflower Ridge
- 1034 Owens Store Rd
- 105 Owens Mill Place
- 103 Owens Mill Place
- 876 Owens Store Rd
- 102 Owens Mill Place
- 0 Jessie Ln Unit 8401968
- 104 Owens Mill Place
- 155 Jessie Ln
- 0 Owens Mill Place Unit 8975893
- 106 Owens Mill Place
- 108 Owens Mill Place
- 113 Owens Mill Place
- 1054 Owens Store Rd
- 110 Owens Mill Place
- 847 Owens Store Rd
- 115 Owens Mill Place
- 114 Owens Mill Place
- 195 Jessie Ln
- 00 Old Orange Mill Rd
