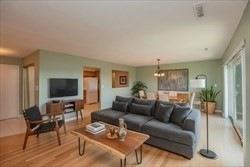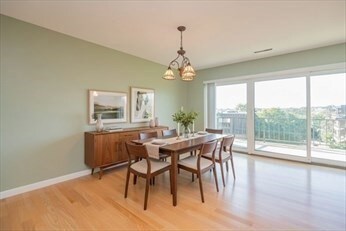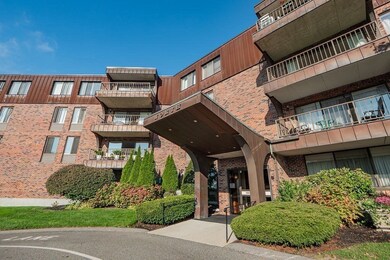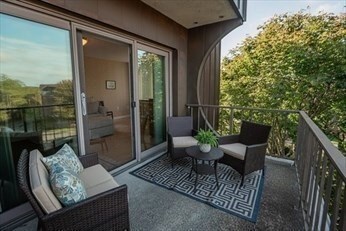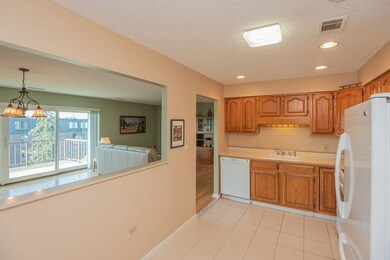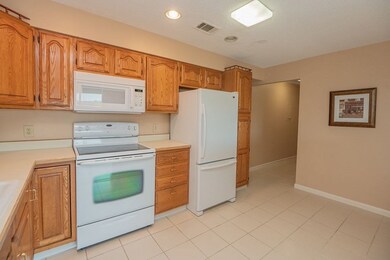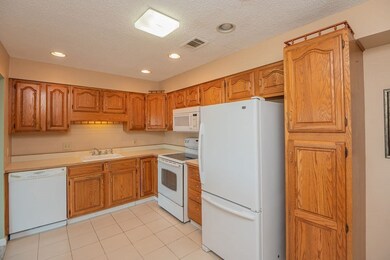1006 Paradise Rd Unit PHO Swampscott, MA 01907
Highlights
- Deck
- Property is near public transit
- Home Security System
- Swampscott High School Rated A-
- Cooling Available
- Shops
About This Home
Penthouse Perfection at Summit Estates! This bright and airy corner condo combines comfort, convenience, and effortless living. Enjoy two bedrooms, two full baths, and two private balconies—ideal for savoring morning coffee or sunset cocktails with treetop views. The open-concept living and dining area is bathed in natural light, featuring wood flooring and a new Andersen slider leading to an oversized balcony. The spacious primary suite offers a full bath and large walk-in closet, while the second bedroom provides flexibility for guests or a home office. Life here is designed for ease: laundry and trash rooms on every floor, on-site management, and a clubhouse with fitness and sauna rooms, billiards, function and card rooms and dedicated storage space on the first floor. With beaches, dining, shopping, and public transportation just minutes away—and Logan Airport within easy reach—this penthouse corner unit makes everyday living feel like a getaway.
Condo Details
Home Type
- Condominium
Est. Annual Taxes
- $4,921
Year Built
- Built in 1973
Parking
- 1 Car Parking Space
Home Design
- Entry on the 4th floor
Interior Spaces
- 1,214 Sq Ft Home
- 1-Story Property
- Home Security System
- Laundry on upper level
Bedrooms and Bathrooms
- 2 Bedrooms
- Primary bedroom located on fourth floor
Additional Features
- Deck
- Property is near public transit
- Cooling Available
Listing and Financial Details
- Security Deposit $3,000
- Rent includes heat, hot water
- 12 Month Lease Term
- Assessor Parcel Number M:0171 B:N4PO L:129,2169855
Community Details
Overview
- Property has a Home Owners Association
Amenities
- Common Area
- Shops
- Laundry Facilities
Pet Policy
- No Pets Allowed
Map
Source: MLS Property Information Network (MLS PIN)
MLS Number: 73457336
APN: SWAM-000171-N000004-PO000129
- 1006 Paradise Rd Unit 3R
- 1004 Paradise Rd Unit PHJ
- 6 Loring Hills Ave Unit D3
- 86 Freedom Hollow
- 9 Tedesco Pond Place Unit 9
- 27 Weatherly Dr Unit 27
- 3 Cedarcrest Rd
- 445 Essex St Unit 304
- 8 Ryan Place
- 10-12 Fairview Ave
- 2 Gracie Ln Unit 4
- 309 Paradise Rd
- 5 Summit View Dr
- 306 Paradise Rd
- 71 Walnut Rd
- 51 Barnstable St
- 25 Manton Rd
- 19 Elmwood Rd
- 5 Elmwood Rd
- 24 Orchard Cir
- 1006 Paradise Rd Unit PHQ
- 1002 Paradise Rd Unit 1M
- 1004 Paradise Rd Unit 1A
- 602 Loring Ave
- One Carol Way
- 404 Paradise Rd Unit 1N
- 71 Weatherly Dr Unit 71
- 100 Vantage Terrace
- 330 Paradise Rd
- 10 Gracie Ln Unit 10
- 351 Essex St Unit 2
- 26 Lawrence Rd
- 51 Glen Rd Unit 3
- 125 Essex St
- 282 Atlantic Ave
- 664 Humphrey St Unit 3
- 610 Humphrey St Unit 1
- 610 Humphrey St Unit 3
- 8 Rock Cliff Rd Unit 1
- 98 Rockland St Unit 3
