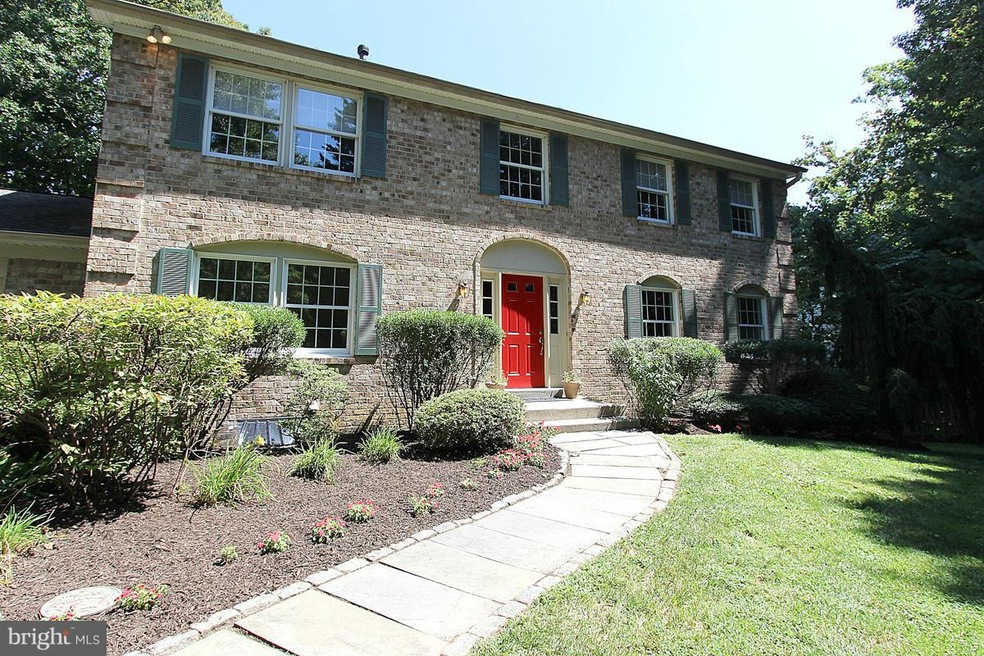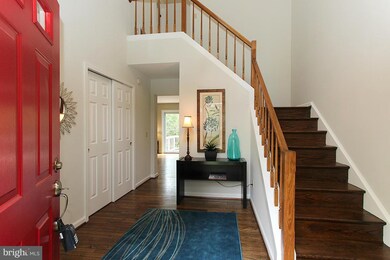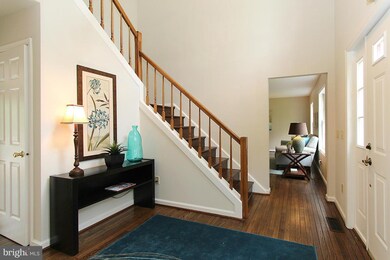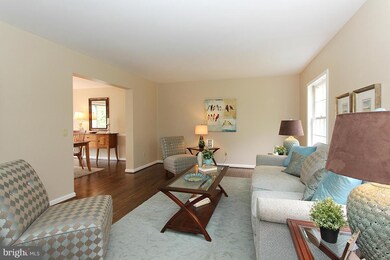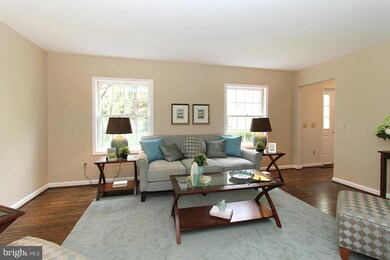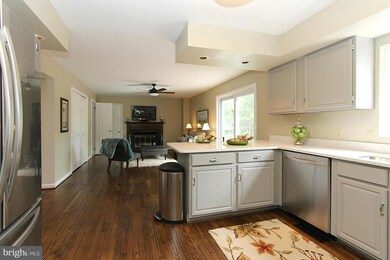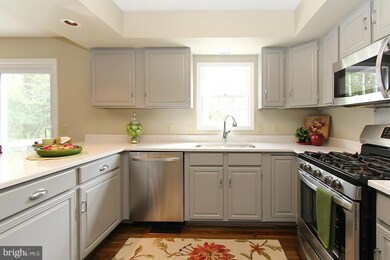
1006 Park St SE Vienna, VA 22180
Highlights
- Colonial Architecture
- Traditional Floor Plan
- Main Floor Bedroom
- Cunningham Park Elementary School Rated A-
- Wood Flooring
- 3-minute walk to Cunningham Park
About This Home
As of August 2022IMMACULATE 5 BR colonial on almost half an acre in a serene and private setting. Approx. 3,000 sq ft finished space! Updated kitchen with NEW Kenmore Stainless appliances and Silestone counters opens to a HUGE family room overlooking deck and large, level yard.GORGEOUS refinished hardwood floors, freshly painted top to bottom with decorator colors. Close to schools, shopping and downtown Vienna.
Last Agent to Sell the Property
Cranford & Associates License #592869 Listed on: 03/29/2016
Home Details
Home Type
- Single Family
Est. Annual Taxes
- $11,162
Year Built
- Built in 1986
Lot Details
- 0.46 Acre Lot
- Property is zoned 903
Parking
- 2 Car Attached Garage
- Garage Door Opener
- Off-Street Parking
Home Design
- Colonial Architecture
- Brick Exterior Construction
Interior Spaces
- Property has 3 Levels
- Traditional Floor Plan
- Fireplace With Glass Doors
- Family Room
- Living Room
- Dining Room
- Game Room
- Utility Room
- Wood Flooring
Kitchen
- Breakfast Area or Nook
- Stove
- Microwave
- Ice Maker
- Dishwasher
- Upgraded Countertops
- Disposal
Bedrooms and Bathrooms
- 5 Bedrooms
- Main Floor Bedroom
- En-Suite Primary Bedroom
- En-Suite Bathroom
- 5 Bathrooms
Laundry
- Laundry Room
- Dryer
- Washer
Finished Basement
- Walk-Out Basement
- Connecting Stairway
- Exterior Basement Entry
Schools
- Cunningham Park Elementary School
- Thoreau Middle School
- Madison High School
Utilities
- Forced Air Heating and Cooling System
- Vented Exhaust Fan
- Natural Gas Water Heater
Community Details
- No Home Owners Association
Listing and Financial Details
- Tax Lot 3
- Assessor Parcel Number 39-3-43- -3
Ownership History
Purchase Details
Home Financials for this Owner
Home Financials are based on the most recent Mortgage that was taken out on this home.Purchase Details
Home Financials for this Owner
Home Financials are based on the most recent Mortgage that was taken out on this home.Similar Homes in the area
Home Values in the Area
Average Home Value in this Area
Purchase History
| Date | Type | Sale Price | Title Company |
|---|---|---|---|
| Deed | $1,199,900 | Distinctive Title | |
| Warranty Deed | $835,000 | Kvs Title Llc |
Mortgage History
| Date | Status | Loan Amount | Loan Type |
|---|---|---|---|
| Open | $899,925 | New Conventional | |
| Closed | $899,925 | New Conventional | |
| Previous Owner | $573,800 | New Conventional | |
| Previous Owner | $593,000 | Adjustable Rate Mortgage/ARM | |
| Previous Owner | $217,000 | Credit Line Revolving | |
| Previous Owner | $625,000 | New Conventional | |
| Previous Owner | $45,000 | Credit Line Revolving |
Property History
| Date | Event | Price | Change | Sq Ft Price |
|---|---|---|---|---|
| 08/24/2022 08/24/22 | Sold | $1,199,900 | 0.0% | $342 / Sq Ft |
| 06/26/2022 06/26/22 | Pending | -- | -- | -- |
| 06/22/2022 06/22/22 | For Sale | $1,199,900 | +43.7% | $342 / Sq Ft |
| 06/28/2016 06/28/16 | Sold | $835,000 | -1.5% | $339 / Sq Ft |
| 05/23/2016 05/23/16 | Pending | -- | -- | -- |
| 04/05/2016 04/05/16 | For Sale | $848,000 | +1.6% | $344 / Sq Ft |
| 03/30/2016 03/30/16 | Off Market | $835,000 | -- | -- |
| 03/29/2016 03/29/16 | For Sale | $848,000 | -- | $344 / Sq Ft |
Tax History Compared to Growth
Tax History
| Year | Tax Paid | Tax Assessment Tax Assessment Total Assessment is a certain percentage of the fair market value that is determined by local assessors to be the total taxable value of land and additions on the property. | Land | Improvement |
|---|---|---|---|---|
| 2024 | $13,656 | $1,178,790 | $435,000 | $743,790 |
| 2023 | $12,169 | $1,078,370 | $370,000 | $708,370 |
| 2022 | $11,176 | $977,380 | $355,000 | $622,380 |
| 2021 | $10,834 | $923,240 | $325,000 | $598,240 |
| 2020 | $9,837 | $831,150 | $325,000 | $506,150 |
| 2019 | $9,831 | $830,640 | $325,000 | $505,640 |
| 2018 | $9,851 | $832,330 | $325,000 | $507,330 |
| 2017 | $10,943 | $803,230 | $315,000 | $488,230 |
| 2016 | $9,164 | $790,990 | $315,000 | $475,990 |
| 2015 | $9,289 | $832,380 | $315,000 | $517,380 |
| 2014 | $10,574 | $787,740 | $295,000 | $492,740 |
Agents Affiliated with this Home
-
Ross Vann

Seller's Agent in 2022
Ross Vann
Compass
(202) 256-0639
2 in this area
117 Total Sales
-
Kevin Carter

Buyer's Agent in 2022
Kevin Carter
RE/MAX
(703) 930-8686
2 in this area
159 Total Sales
-
Bruce Wertz

Seller's Agent in 2016
Bruce Wertz
Cranford & Associates
(240) 286-3944
106 Total Sales
Map
Source: Bright MLS
MLS Number: 1001918787
APN: 0393-43-0003
- 8650 Mchenry St
- 1005 Kerge Ct SE
- 8633 Janet Ln
- 116 Fardale St SE
- 106 Yeonas Dr SE
- 8619 Redwood Dr
- 107 Yeonas Dr SE
- 8539 Aponi Rd
- 913 Symphony Cir SW
- 105 Tapawingo Rd SW
- 8536 Aponi Rd
- 324 Tapawingo Rd SE
- 118 Tapawingo Rd SW
- 109 Patrick St SE
- 107 Moore Ave SE
- 102 Moore Ave SW
- 113 James Dr SW
- 806 Desale St SW
- 2437 Rockbridge St
- 1014 Hillcrest Dr SW
