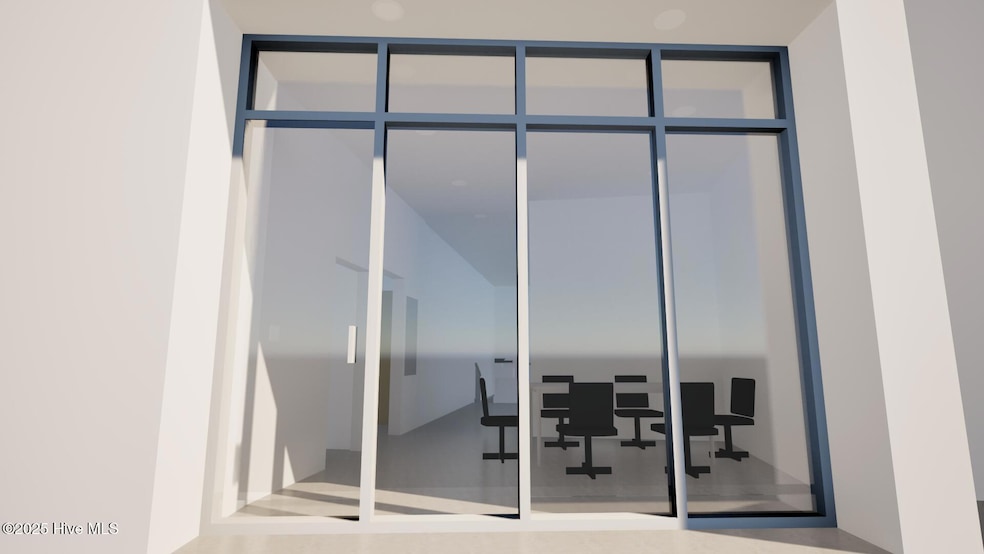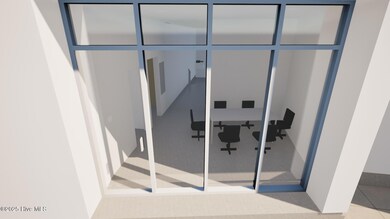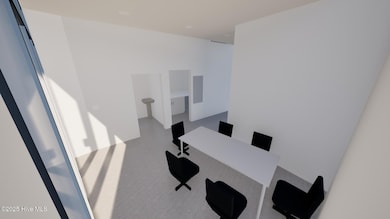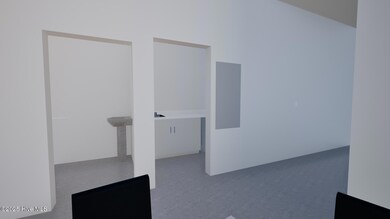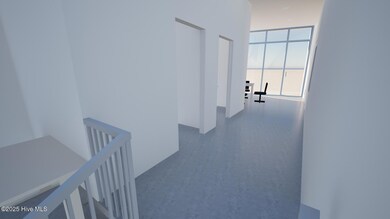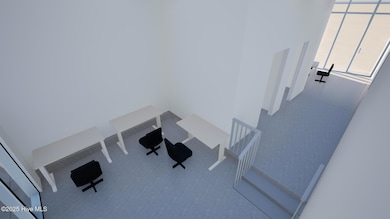1006 Pollock St New Bern, NC 28562
Estimated payment $2,757/month
Highlights
- No HOA
- Balcony
- Combination Dining and Living Room
- Grover C. Fields Middle School Rated 9+
- Forced Air Heating System
- Ceiling Fan
About This Home
Welcome to Kings Domain, a premier mixed-use townhouse in the heart of downtown New Bern at the corner of Princess & Pollock. This thoughtfully designed property combines upscale residential living with prime commercial potential, offering unmatched flexibility, modern amenities, and timeless style. The ground floor features a 321 sq ft commercial storefront with full glass windows and doors, 9-foot ceilings, a handicap-accessible half bath, and business-grade Wi-Fi. This space can be expanded to 638 sq ft by incorporating the conditioned garage, making it ideal for retail, studio, or professional office use. Optional elevator access and flexible parking complete the offering. Above, the residential portion spans 1,707 sq ft (expandable to 2,028 sq ft), with 3 bedrooms, 2 bathrooms, and a 318 sq ft conditioned garage. Enjoy vaulted ceilings on the top floor, 9-foot ceilings throughout, smart home features, balconies on the 2nd and 3rd floors, laundry hookups, and attic storage. The optional elevator adds accessibility to all three levels. Zoned for full residential, commercial, or live/work use on any floor, Kings Domain offers rare versatility for homeowners, entrepreneurs, or investors. Located in a convenient, historic neighborhood moments from shops, restaurants, and the waterfront, this property blends charm with cutting-edge design.
Townhouse Details
Home Type
- Townhome
Est. Annual Taxes
- $1,615
Year Built
- 2026
Parking
- 1 Car Attached Garage
- Rear-Facing Garage
- Off-Street Parking
- Assigned Parking
Home Design
- Slab Foundation
- Wood Frame Construction
- Metal Roof
- Stick Built Home
Interior Spaces
- 2,028 Sq Ft Home
- 3-Story Property
- Ceiling Fan
- Combination Dining and Living Room
Bedrooms and Bathrooms
- 3 Bedrooms
Schools
- Brinson Elementary School
- Grover C.Fields Middle School
- New Bern High School
Additional Features
- Balcony
- Forced Air Heating System
Community Details
- No Home Owners Association
Listing and Financial Details
- Assessor Parcel Number 8-008 -196
Map
Home Values in the Area
Average Home Value in this Area
Property History
| Date | Event | Price | List to Sale | Price per Sq Ft |
|---|---|---|---|---|
| 10/03/2025 10/03/25 | For Sale | $500,000 | -- | $247 / Sq Ft |
Source: Hive MLS
MLS Number: 100534302
- 1000 Pollock St
- 1002 Pollock St Unit B
- 1002 Pollock St Unit C
- 1004 Pollock St Unit B
- 1004 Pollock St Unit C
- 212 Lawson St
- 1216 Walt Bellamy Dr
- 922 Elm St
- 724 Oak St
- 1301 Broad St
- 700 2nd Ave
- 120 Persimmon Dr
- 916 Cedar St
- 828 Murray St
- 805 Pavie Ave
- 1418 Spencer Ave
- 405 Hancock St
- 942 Chapman St
- 916 Bern St
- 910 Fort Totten Dr
- 1102 Broad St
- 522 Crawford St
- 714 Pollock St Unit B
- 700 2nd Ave Unit A
- 1350 Trent Blvd
- 411 George St Unit 2
- 411 George St Unit 4
- 611 Johnson St
- 921 Eubanks St
- 235 Sky Sail Blvd
- 706 E Front St Unit D
- 1800 Carver St
- 1707 Asheville St
- 1614 Mckinley Ave
- 1311 Beaufort St
- 304 Avenue A
- 1914 Trent Blvd Unit 7
- 1914 Trent Blvd Unit 9
- 1914 Trent Blvd
- 1914 Trent Blvd Unit 6
