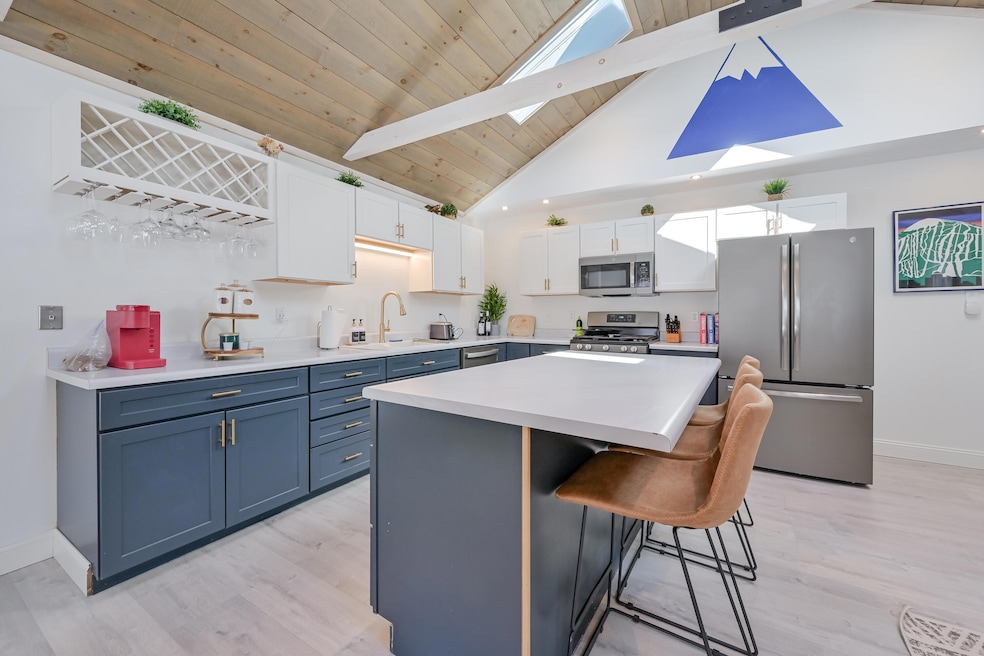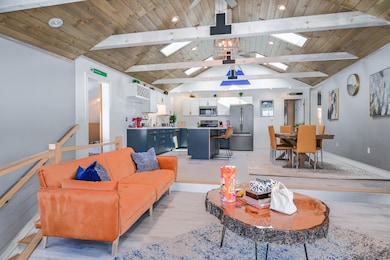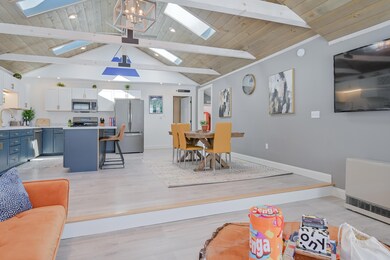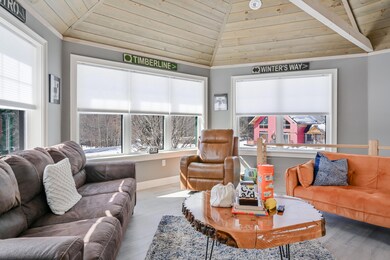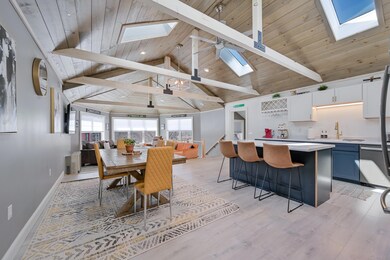1006 Red Stallion Dr Unit 6 Carrabassett Valley, ME 04947
Estimated payment $3,969/month
Highlights
- Ski Resort
- Country Club
- Contemporary Architecture
- Nearby Water Access
- Mountain View
- Cathedral Ceiling
About This Home
Discover this beautiful 4-bedroom, 3-bathroom multi- family home offering over 2,000 square feet of modern living space on a serene double lot. This unique property also includes a 1-bedroom, 1-bathroom in-law suite/Airbnb apartment, providing flexibility for extended family or rental income. This home features cathedral ceilings, skylights in nearly every room, upgraded appliances, and an open-concept design perfect for gatherings. An oversized 2-car garage adds convenience and ample storage. The modern features are not to be missed with exposed beams for a mountain feel, cozy step in bedrooms, bronze handles and fixtures, custom art, and a very clean, sleek living space.
Nestled in the heart of Carrabassett Valley, this home is ideal for outdoor enthusiasts. Enjoy easy access to Maine Huts & Trails for hiking, biking, and cross-country skiing, as well as nearby snowmobile and ATV trails. The town park, swimming pool, and tennis courts are just minutes away. Take advantage of the shuttle service to Sugarloaf Ski Resort or visit local dining spots. Plus, the Sugarloaf Regional Airport is only 5 minutes away (this is a fun spot to watch the planes fly in and out), perfect for aviation enthusiasts or frequent travelers. See how Carrabassett Valley can change your life forever!!
Home Details
Home Type
- Single Family
Est. Annual Taxes
- $3,457
Year Built
- Built in 2004
Lot Details
- 0.45 Acre Lot
- Property fronts a private road
- Dirt Road
- Street terminates at a dead end
- Level Lot
- Open Lot
Parking
- 2 Car Direct Access Garage
- Gravel Driveway
Home Design
- Contemporary Architecture
- Concrete Foundation
- Slab Foundation
- Wood Frame Construction
- Shingle Roof
- Concrete Perimeter Foundation
Interior Spaces
- Cathedral Ceiling
- Skylights
- Mud Room
- Living Room
- Mountain Views
Kitchen
- Eat-In Kitchen
- Gas Range
- Microwave
- Dishwasher
Flooring
- Wood
- Carpet
- Tile
Bedrooms and Bathrooms
- 4 Bedrooms
- Main Floor Bedroom
- En-Suite Primary Bedroom
- In-Law or Guest Suite
- 3 Full Bathrooms
- Bathtub
- Shower Only
Laundry
- Laundry on upper level
- Dryer
- Washer
Finished Basement
- Walk-Out Basement
- Basement Fills Entire Space Under The House
- Interior Basement Entry
Outdoor Features
- Nearby Water Access
- River Nearby
Location
- Property is near a golf course
Utilities
- No Cooling
- Zoned Heating
- Heating System Uses Propane
- Heating System Mounted To A Wall or Window
- Private Water Source
- Well
- Gas Water Heater
- Septic System
- Private Sewer
- Internet Available
Listing and Financial Details
- Tax Lot 0155
- Assessor Parcel Number CRBV-000003-000000-000155
Community Details
Overview
- Property has a Home Owners Association
- Red Stallion Condominiums Subdivision
Amenities
- Community Storage Space
Recreation
- Country Club
- Ski Resort
Map
Home Values in the Area
Average Home Value in this Area
Property History
| Date | Event | Price | List to Sale | Price per Sq Ft | Prior Sale |
|---|---|---|---|---|---|
| 10/09/2025 10/09/25 | Price Changed | $699,000 | -1.4% | $330 / Sq Ft | |
| 03/07/2025 03/07/25 | For Sale | $709,000 | +483.5% | $334 / Sq Ft | |
| 02/22/2019 02/22/19 | Sold | $121,500 | -24.1% | $190 / Sq Ft | View Prior Sale |
| 12/14/2018 12/14/18 | Pending | -- | -- | -- | |
| 09/21/2018 09/21/18 | For Sale | $160,000 | -- | $250 / Sq Ft |
Source: Maine Listings
MLS Number: 1615628
- 1017 Left Bank Unit 17
- 1222 Left Bank Unit 22
- 1209 Valley Crossing Unit 1209
- 1116 Valley Crossing Unit 1116
- 1005 Hernia Hill Rd
- 1015 Round House Rd
- 1020 Johnson Cir
- 1004 Hazel Wood Dr
- 2013 Birch Trail Rd
- 2011 Pond Rd
- 1009 Apres Way
- 1007 Apres Way
- 1005 Apres Way
- 2032 Ridge View Rd
- 2029 Fox Hollow Rd
- 2008 Deer Hill Rd
- 2010 Pine Rd
- 2013 Pine Rd
- 2007 West St
- 2003 West St
