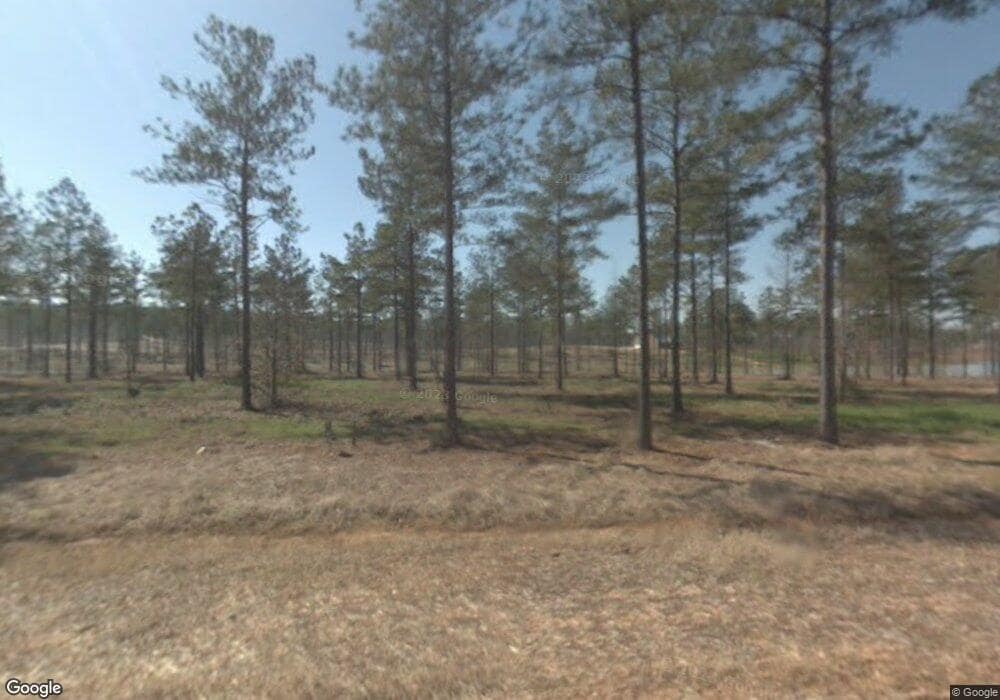Estimated Value: $784,000 - $961,000
4
Beds
5
Baths
4,095
Sq Ft
$206/Sq Ft
Est. Value
About This Home
This home is located at 1006 Rock Rd, Perry, GA 31069 and is currently estimated at $844,307, approximately $206 per square foot. 1006 Rock Rd is a home located in Houston County with nearby schools including Tucker Elementary School, Perry Middle School, and Perry High School.
Ownership History
Date
Name
Owned For
Owner Type
Purchase Details
Closed on
Mar 7, 2017
Sold by
Mckenzie Andrew T
Bought by
Greene Ernest Weatherly and Greene Patricia Wilson
Current Estimated Value
Home Financials for this Owner
Home Financials are based on the most recent Mortgage that was taken out on this home.
Original Mortgage
$405,892
Interest Rate
4.17%
Mortgage Type
New Conventional
Purchase Details
Closed on
Dec 19, 2014
Sold by
Lumbermen Properties Llc
Bought by
Mckenzie Andrew T
Home Financials for this Owner
Home Financials are based on the most recent Mortgage that was taken out on this home.
Original Mortgage
$301,240
Interest Rate
4.03%
Mortgage Type
New Conventional
Purchase Details
Closed on
Sep 12, 2014
Sold by
Black Vengeance Llc
Bought by
Lumbermen Properties Llc
Home Financials for this Owner
Home Financials are based on the most recent Mortgage that was taken out on this home.
Original Mortgage
$165,000
Interest Rate
4.17%
Mortgage Type
New Conventional
Purchase Details
Closed on
Nov 3, 2006
Sold by
Flat Creek Partners Llc
Bought by
Orchard Developments Llp
Create a Home Valuation Report for This Property
The Home Valuation Report is an in-depth analysis detailing your home's value as well as a comparison with similar homes in the area
Home Values in the Area
Average Home Value in this Area
Purchase History
| Date | Buyer | Sale Price | Title Company |
|---|---|---|---|
| Greene Ernest Weatherly | $550,000 | -- | |
| Mckenzie Andrew T | $301,240 | -- | |
| Lumbermen Properties Llc | $53,000 | -- | |
| Orchard Developments Llp | -- | -- |
Source: Public Records
Mortgage History
| Date | Status | Borrower | Loan Amount |
|---|---|---|---|
| Closed | Greene Ernest Weatherly | $405,892 | |
| Previous Owner | Mckenzie Andrew T | $301,240 | |
| Previous Owner | Lumbermen Properties Llc | $165,000 |
Source: Public Records
Tax History Compared to Growth
Tax History
| Year | Tax Paid | Tax Assessment Tax Assessment Total Assessment is a certain percentage of the fair market value that is determined by local assessors to be the total taxable value of land and additions on the property. | Land | Improvement |
|---|---|---|---|---|
| 2024 | $6,596 | $277,760 | $28,000 | $249,760 |
| 2023 | $5,505 | $229,760 | $28,000 | $201,760 |
| 2022 | $5,114 | $213,600 | $28,000 | $185,600 |
| 2021 | $4,663 | $193,920 | $22,000 | $171,920 |
| 2020 | $4,353 | $180,320 | $22,000 | $158,320 |
| 2019 | $4,353 | $180,320 | $22,000 | $158,320 |
| 2018 | $4,401 | $180,320 | $22,000 | $158,320 |
| 2017 | $4,024 | $164,720 | $22,000 | $142,720 |
| 2016 | $2,442 | $99,800 | $22,000 | $77,800 |
| 2015 | $490 | $20,000 | $20,000 | $0 |
| 2014 | -- | $27,400 | $27,400 | $0 |
| 2013 | -- | $27,400 | $27,400 | $0 |
Source: Public Records
Map
Nearby Homes
- 1010 Rock Rd
- (5.41 acres) Redridge Ln
- 200 Felton Rd
- 150 Moss Oaks Rd
- 209 Mcewen Ct
- 111 Cattle Dr
- 2111 Us Highway 41 S
- 240 Rusty Plow Ln Unit 30
- 240 Rusty Plow Ln
- 246 Rusty Plow Ln Unit 27
- 246 Rusty Plow Ln
- 250 Rusty Plow Ln Unit 25
- 225 Rusty Plow Ln
- 305 Rusty Plow Ln
- 302 Rusty Plow Ln Unit 23
- 302 Rusty Plow Ln
- 305 Rusty Plow Ln Unit 13
- 303 Rusty Plow Ln
- 648 Encore Dr Unit 84
- 301 Rusty Plow Ln
