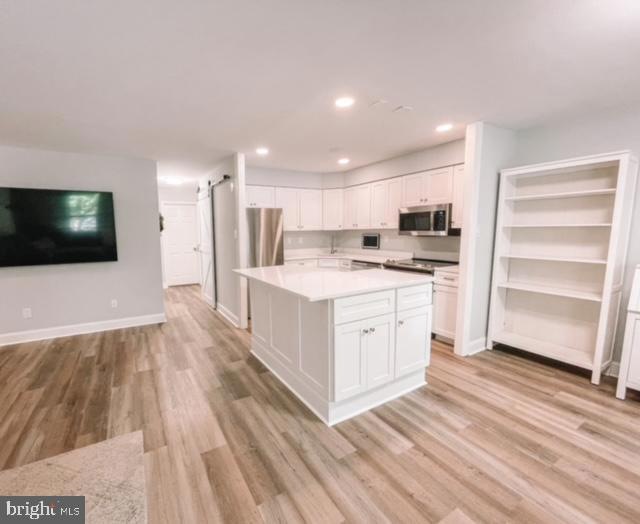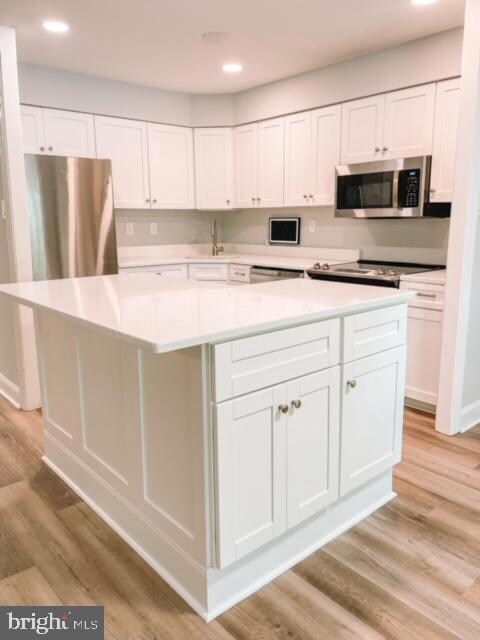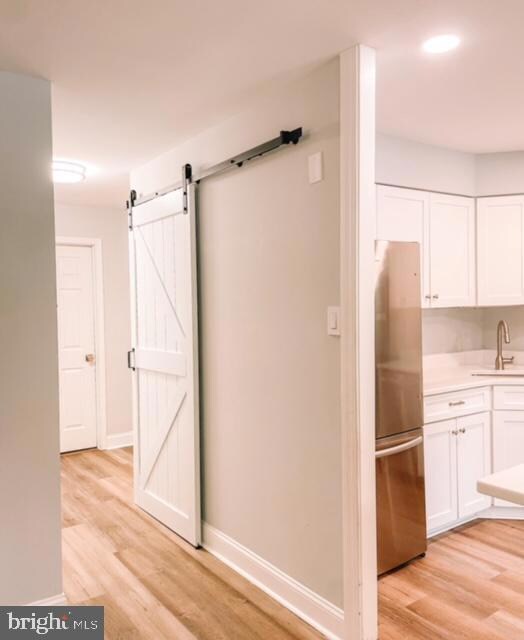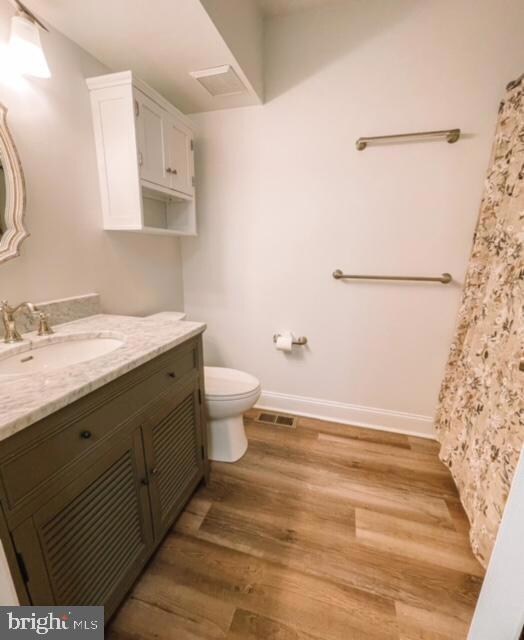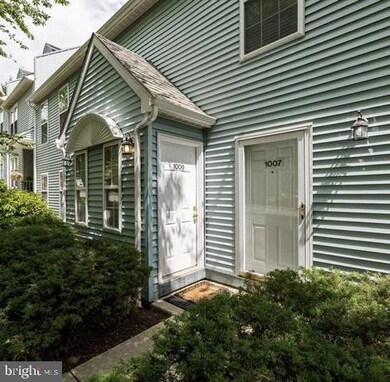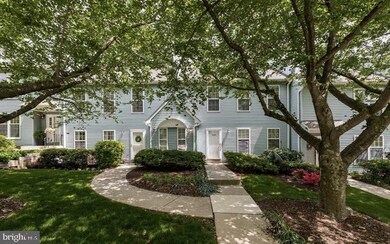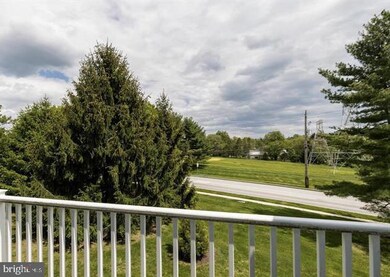
1006 Roundhouse Ct Unit 6 West Chester, PA 19380
Highlights
- Open Floorplan
- Traditional Architecture
- Community Pool
- Exton Elementary School Rated A
- Wood Flooring
- Breakfast Room
About This Home
As of October 2024FANTASTIC updated 3 Bedroom Exton Station
Move -in ready!
3 Bedroom, 2 bath, new kitchen along with GE Cafe stove, dishwasher and microwave, flooring , updated bathrooms, freshly painted, newly added wainscoting in great room, sliding barn door.
Master Bedroom with ceiling fan, walk-in closet, master bath and separate dressing area on the top level ,
Easy living... Easy access to major arteries.
Home Warranty included.
More pictures coming on Thursday
Parking right outside your door.
Immediate occupancy
Townhouse Details
Home Type
- Townhome
Est. Annual Taxes
- $2,627
Year Built
- Built in 1987
HOA Fees
- $400 Monthly HOA Fees
Home Design
- Traditional Architecture
- Slab Foundation
- Aluminum Siding
- Vinyl Siding
Interior Spaces
- 1,294 Sq Ft Home
- Property has 2 Levels
- Open Floorplan
- Wainscoting
- Ceiling Fan
- Recessed Lighting
- Family Room
Kitchen
- Breakfast Room
- Self-Cleaning Oven
- Built-In Range
- Built-In Microwave
- Dishwasher
- Stainless Steel Appliances
- Kitchen Island
- Disposal
Flooring
- Wood
- Carpet
Bedrooms and Bathrooms
- En-Suite Primary Bedroom
- En-Suite Bathroom
- Walk-In Closet
- Bathtub with Shower
- Walk-in Shower
Laundry
- Laundry Room
- Laundry on main level
- Dryer
- Washer
Home Security
Parking
- 1 Open Parking Space
- 1 Parking Space
- Paved Parking
- Parking Lot
- 1 Assigned Parking Space
Outdoor Features
- Sport Court
- Playground
Utilities
- 90% Forced Air Heating and Cooling System
- Natural Gas Water Heater
Additional Features
- 1,294 Sq Ft Lot
- Suburban Location
Listing and Financial Details
- Tax Lot 0669
- Assessor Parcel Number 41-05 -0669
Community Details
Overview
- $2,500 Capital Contribution Fee
- Association fees include common area maintenance, exterior building maintenance, lawn maintenance, pool(s), trash, management, snow removal, recreation facility
- Exton Station Subdivision
- Property Manager
Recreation
- Tennis Courts
- Baseball Field
- Community Basketball Court
- Community Playground
- Community Pool
Pet Policy
- Pets Allowed
Security
- Storm Doors
Ownership History
Purchase Details
Home Financials for this Owner
Home Financials are based on the most recent Mortgage that was taken out on this home.Purchase Details
Home Financials for this Owner
Home Financials are based on the most recent Mortgage that was taken out on this home.Purchase Details
Home Financials for this Owner
Home Financials are based on the most recent Mortgage that was taken out on this home.Purchase Details
Home Financials for this Owner
Home Financials are based on the most recent Mortgage that was taken out on this home.Similar Homes in West Chester, PA
Home Values in the Area
Average Home Value in this Area
Purchase History
| Date | Type | Sale Price | Title Company |
|---|---|---|---|
| Deed | $360,000 | Trident Land Transfer | |
| Deed | $259,900 | Title Services | |
| Deed | $237,900 | Clt | |
| Deed | $170,000 | -- |
Mortgage History
| Date | Status | Loan Amount | Loan Type |
|---|---|---|---|
| Open | $288,000 | New Conventional | |
| Previous Owner | $194,925 | New Conventional | |
| Previous Owner | $183,110 | New Conventional | |
| Previous Owner | $47,600 | Credit Line Revolving | |
| Previous Owner | $190,300 | Purchase Money Mortgage | |
| Previous Owner | $168,400 | Fannie Mae Freddie Mac | |
| Previous Owner | $168,300 | Purchase Money Mortgage |
Property History
| Date | Event | Price | Change | Sq Ft Price |
|---|---|---|---|---|
| 10/17/2024 10/17/24 | Sold | $360,000 | 0.0% | $278 / Sq Ft |
| 09/07/2024 09/07/24 | For Sale | $360,000 | +38.5% | $278 / Sq Ft |
| 07/29/2021 07/29/21 | Sold | $259,900 | 0.0% | $201 / Sq Ft |
| 06/14/2021 06/14/21 | Pending | -- | -- | -- |
| 06/09/2021 06/09/21 | Price Changed | $259,900 | 0.0% | $201 / Sq Ft |
| 06/09/2021 06/09/21 | For Sale | $259,900 | 0.0% | $201 / Sq Ft |
| 05/27/2021 05/27/21 | Pending | -- | -- | -- |
| 05/22/2021 05/22/21 | For Sale | $260,000 | 0.0% | $201 / Sq Ft |
| 06/01/2016 06/01/16 | Rented | $1,650 | 0.0% | -- |
| 05/23/2016 05/23/16 | Under Contract | -- | -- | -- |
| 05/06/2016 05/06/16 | For Rent | $1,650 | +3.1% | -- |
| 04/01/2013 04/01/13 | Rented | $1,600 | -5.9% | -- |
| 01/07/2013 01/07/13 | Under Contract | -- | -- | -- |
| 01/02/2013 01/02/13 | For Rent | $1,700 | -- | -- |
Tax History Compared to Growth
Tax History
| Year | Tax Paid | Tax Assessment Tax Assessment Total Assessment is a certain percentage of the fair market value that is determined by local assessors to be the total taxable value of land and additions on the property. | Land | Improvement |
|---|---|---|---|---|
| 2024 | $2,628 | $90,650 | $30,280 | $60,370 |
| 2023 | $2,511 | $90,650 | $30,280 | $60,370 |
| 2022 | $2,477 | $90,650 | $30,280 | $60,370 |
| 2021 | $2,441 | $90,650 | $30,280 | $60,370 |
| 2020 | $2,424 | $90,650 | $30,280 | $60,370 |
| 2019 | $2,390 | $90,650 | $30,280 | $60,370 |
| 2018 | $2,336 | $90,650 | $30,280 | $60,370 |
| 2017 | $2,283 | $90,650 | $30,280 | $60,370 |
| 2016 | $1,885 | $90,650 | $30,280 | $60,370 |
| 2015 | $1,885 | $90,650 | $30,280 | $60,370 |
| 2014 | $1,885 | $90,650 | $30,280 | $60,370 |
Agents Affiliated with this Home
-

Seller's Agent in 2024
Jody Allen Evangelista
Coldwell Banker Realty
(610) 986-4989
58 Total Sales
-

Buyer's Agent in 2024
Timothy Moore
BHHS Fox & Roach
(610) 636-0682
23 Total Sales
-

Seller's Agent in 2021
Susan Casinelli
RE/MAX
(610) 291-9468
27 Total Sales
-

Buyer's Agent in 2016
JOHN CROUSE
Keller Williams Real Estate -Exton
(610) 639-4128
6 Total Sales
Map
Source: Bright MLS
MLS Number: PACT2073338
APN: 41-005-0669.0000
- 1001 Roundhouse Ct Unit 11
- 912 Railway Square Unit 41
- 787 Reading Ct Unit 38
- 364 Huntington Ct Unit 2
- 411 Lynetree Dr Unit 12-C
- 398 Lynetree Dr Unit 11-D
- 304 King Rd
- 564 Astor Square Unit 2J
- 500 Lynetree Dr Unit 1-C
- 1409 Timber Mill Ln
- 450 Hartford Square Unit 7
- 1414 Gary Terrace
- 167 Mountain View Dr Unit 36
- 1375 Kirkland Ave
- 232 Coffman Dr
- 804 Jack Russell Ln
- 1402 Redwood Ct Unit 57
- 421 Pitch Pine Way
- 1354 Old Pottstown Pike
- Nottingham Plan at The Woodlands at Brandywine
