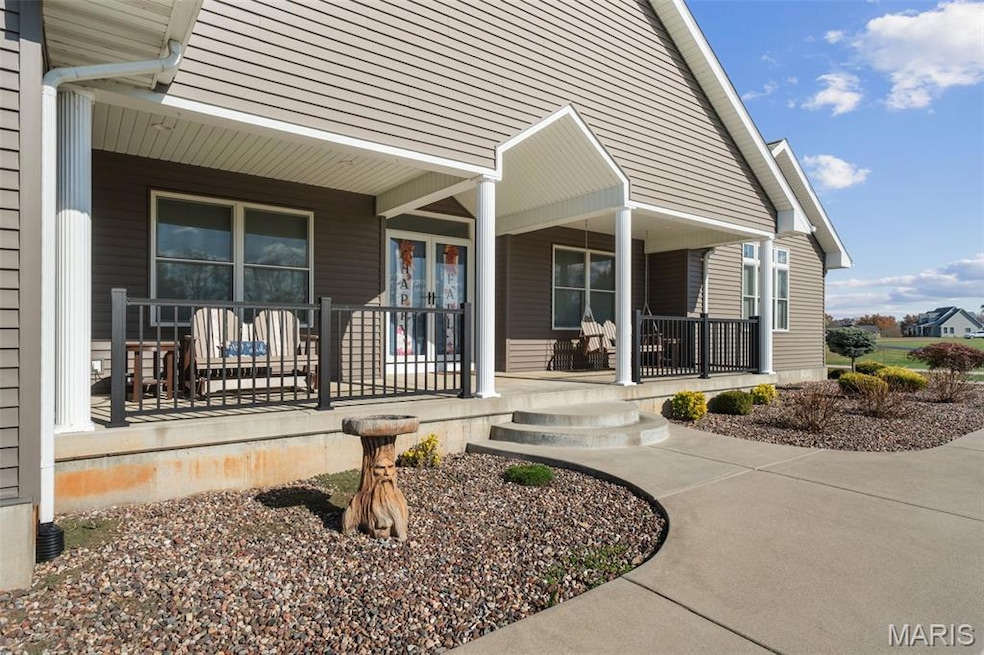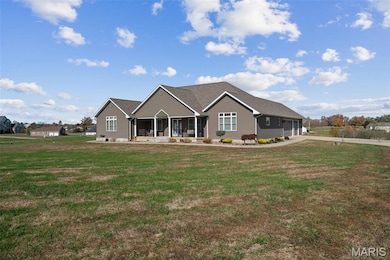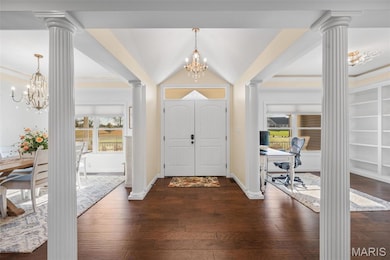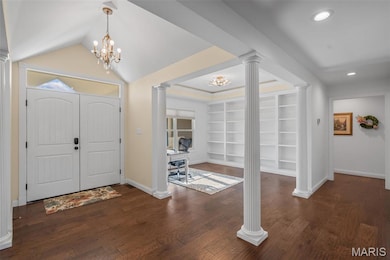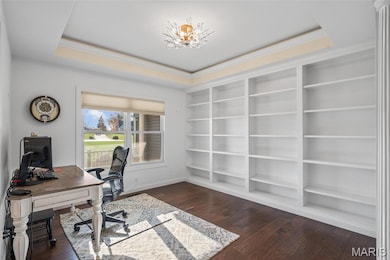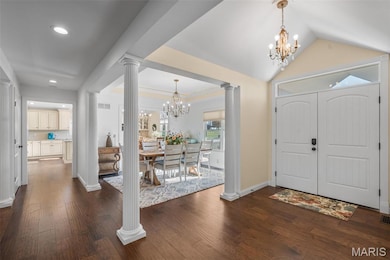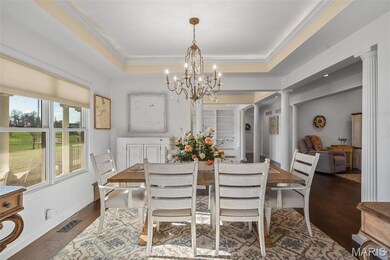1006 Stone Creek Rd Farmington, MO 63640
Estimated payment $4,007/month
Highlights
- 2.5 Acre Lot
- Open Floorplan
- Recreation Room
- Farmington Senior High School Rated A-
- Private Lot
- Cathedral Ceiling
About This Home
Welcome to this stunning custom-built ranch offering over 4,700 sq ft of total living space, perfectly situated on 2.5 serene acres. Designed for — but not limited to — multigenerational living, this home combines thoughtful functionality with refined craftsmanship at every turn.
The main level features an open floor plan with soaring cathedral ceilings in the living room, elegant cove lighting and a tray ceiling in the dining room, and a gourmet kitchen that’s truly the heart of the home. The kitchen boasts custom cabinetry, quartz countertops, a large island, herringbone tile backsplash, stainless steel appliances, and a convenient coffee bar.
Two primary-style suites provide flexibility for extended family or guests. One suite features a wall of custom built-in bookcases, a spa-like bath with a garden tub, and a separate shower. The main floor also includes a stylish office with built-in shelving and a tray ceiling, plus a laundry room for added convenience.
The walk-out lower level is ideal for in-law quarters or private guest space, offering a full kitchen, laundry room, sitting area, recreation room, bedroom, and full bath — all with the same attention to detail and quality finishes found throughout the home.
Home Details
Home Type
- Single Family
Est. Annual Taxes
- $3,414
Year Built
- Built in 2018
Lot Details
- 2.5 Acre Lot
- Lot Dimensions are 415' x 271'
- Private Lot
- Level Lot
- Back and Front Yard
HOA Fees
- $33 Monthly HOA Fees
Parking
- 3 Car Attached Garage
Home Design
- Ranch Style House
- Architectural Shingle Roof
- Vinyl Siding
- Concrete Perimeter Foundation
Interior Spaces
- Open Floorplan
- Built-In Features
- Bookcases
- Historic or Period Millwork
- Tray Ceiling
- Cathedral Ceiling
- Recessed Lighting
- Chandelier
- Pocket Doors
- Panel Doors
- Entrance Foyer
- Sitting Room
- Living Room
- Breakfast Room
- Formal Dining Room
- Home Office
- Recreation Room
Kitchen
- Eat-In Kitchen
- Free-Standing Electric Range
- Plumbed For Ice Maker
- Dishwasher
- Stainless Steel Appliances
- Kitchen Island
- Stone Countertops
- Disposal
Flooring
- Engineered Wood
- Carpet
- Ceramic Tile
Bedrooms and Bathrooms
- 4 Bedrooms
- Walk-In Closet
- In-Law or Guest Suite
- Double Vanity
- Soaking Tub
- Separate Shower
Laundry
- Laundry Room
- Laundry in multiple locations
Partially Finished Basement
- Walk-Out Basement
- Finished Basement Bathroom
- Basement Storage
Outdoor Features
- Covered Patio or Porch
Schools
- Farmington R-Vii Elementary School
- Farmington Middle School
- Farmington Sr. High School
Utilities
- Forced Air Heating and Cooling System
- 220 Volts
- Well
- Electric Water Heater
- Septic Tank
- High Speed Internet
- Cable TV Available
Listing and Financial Details
- Assessor Parcel Number 13-30-08-00-000-0002.17
Community Details
Overview
- Association fees include maintenance parking/roads
- Stone Creek Association
Amenities
- Common Area
Map
Home Values in the Area
Average Home Value in this Area
Tax History
| Year | Tax Paid | Tax Assessment Tax Assessment Total Assessment is a certain percentage of the fair market value that is determined by local assessors to be the total taxable value of land and additions on the property. | Land | Improvement |
|---|---|---|---|---|
| 2024 | $3,414 | $69,290 | $9,260 | $60,030 |
| 2023 | $3,414 | $69,290 | $9,260 | $60,030 |
| 2022 | $3,425 | $69,290 | $9,260 | $60,030 |
| 2021 | $3,415 | $69,290 | $9,260 | $60,030 |
| 2020 | $3,231 | $69,290 | $9,260 | $60,030 |
| 2019 | $3,234 | $69,290 | $9,260 | $60,030 |
| 2018 | -- | $30,440 | $5,300 | $25,140 |
| 2017 | -- | $2,650 | $2,650 | $0 |
| 2016 | $126 | $2,650 | $0 | $0 |
| 2015 | -- | $2,650 | $0 | $0 |
| 2014 | -- | $2,650 | $0 | $0 |
| 2013 | -- | $2,650 | $0 | $0 |
Property History
| Date | Event | Price | List to Sale | Price per Sq Ft |
|---|---|---|---|---|
| 11/13/2025 11/13/25 | For Sale | $699,900 | -- | $149 / Sq Ft |
Source: MARIS MLS
MLS Number: MIS25071218
APN: 13-30-08-00-000-0002.17
- 1013 Stone Creek Rd
- 847 Valley Brook Dr
- 5808 & 5802 Highway F
- 5810 Highway F
- 501 Hawthorne Dr
- 620 Braning Dr
- 549 N Haven Dr
- 200 Lisa Dr
- 209 Hawthorne Dr Unit FGT
- 1155 E Karsch Blvd
- 350 Autumn Chase
- 610 Walter St
- 1145 Bell Mountain Dr
- 1141 Bell Mountain Dr
- 113 Shepherd Mountain Rd
- 601 Edward St
- 105 Shepherd Mountain Rd
- 17 Airline Dr
- 1223 Stono Mountain Dr
- 4 Mileva Ct
- 1000 Icon Way
- 100 Roper
- 1205 W Columbia St
- 201 Hyler Dr
- 60 Liberty Landing Cir
- 1502 N Washington St
- 121 Westmount Dr
- 6 Woodchase Dr
- 400 Maple Valley Dr
- 821 Hillsboro Rd
- 601 Wallace Rd
- 4826 Red Rooster Ln
- 1100 Falcon St
- 813 Falcon St
- 3116 Commerce St
- 3110 Commerce St
- 3108 Commerce St
- 301 Douglas Dr
- 105 Pelican Dr Unit 105 - 03
- 103 Pelican Dr Unit 103-10
