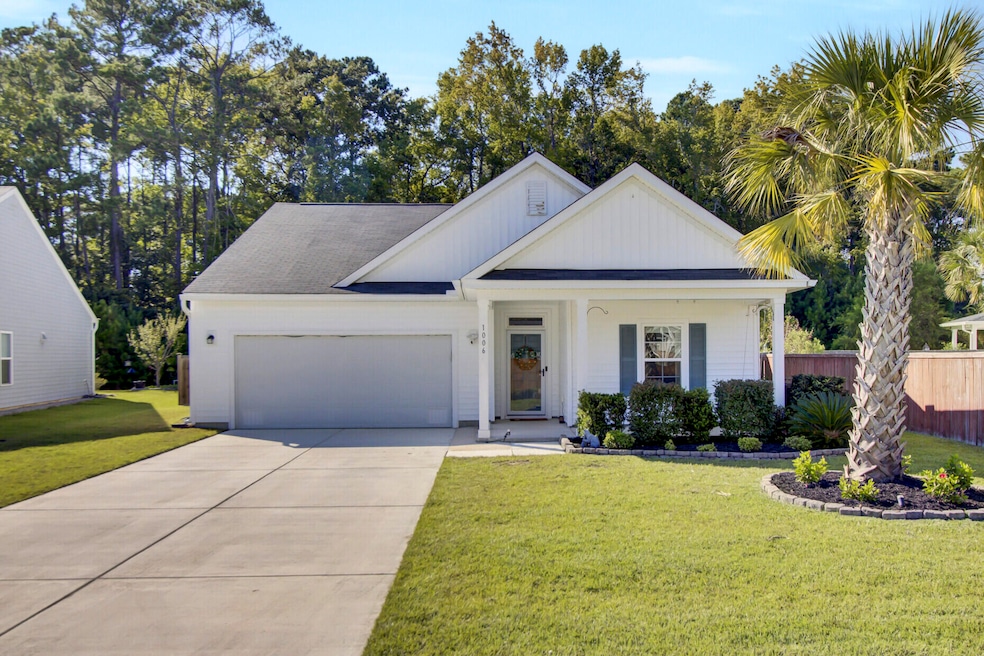
1006 Striped Ln Johns Island, SC 29455
Estimated payment $3,090/month
Highlights
- Very Popular Property
- Traditional Architecture
- Double Oven
- Home Energy Rating Service (HERS) Rated Property
- Farmhouse Sink
- Separate Outdoor Workshop
About This Home
Discover the right home in the right location as this home is located near downtown Charleston and local beaches! This cottage-style modern single-story home features three bedrooms and two full bathrooms, located in Riverview Estate on Johns Island. Upon entry, the house includes luxury LVP floors and batten board trim that adds a touch of sophistication. The open concept kitchen, dining and living room will embrace you with a thoughtful design. The kitchen boasts upgraded cabinets, gas cooktop, double wall ovens, farmhouse sink and microwave. The living and dining area is a warm and welcoming space, anchored by a beautiful fireplace, bookshelves, and windows that frame views of the serene, wooded lot outside.The primary bedroom is located at the back of the home with views ofthe private fenced backyard. The en-suite bathroom features upgraded cabinets, welcoming shower and two large walk-in closets.
The screened in back porch and 6-foot privacy fence on this wooded lot creates a serene sanctuary anyone would love to lay in a hammock and read a book. There is also an RV hookup on the left side of the home for those who love to travel.
Home Details
Home Type
- Single Family
Est. Annual Taxes
- $1,655
Year Built
- Built in 2020
HOA Fees
- $60 Monthly HOA Fees
Parking
- 2 Car Garage
- Garage Door Opener
Home Design
- Traditional Architecture
- Slab Foundation
- Architectural Shingle Roof
- Vinyl Siding
Interior Spaces
- 1,672 Sq Ft Home
- 1-Story Property
- Smooth Ceilings
- Ceiling Fan
- Stubbed Gas Line For Fireplace
- Window Treatments
- Entrance Foyer
- Family Room with Fireplace
- Combination Dining and Living Room
- Laundry Room
Kitchen
- Eat-In Kitchen
- Double Oven
- Gas Range
- Microwave
- Kitchen Island
- Farmhouse Sink
- Disposal
Flooring
- Carpet
- Ceramic Tile
Bedrooms and Bathrooms
- 3 Bedrooms
- Dual Closets
- Walk-In Closet
- 2 Full Bathrooms
Outdoor Features
- Patio
- Exterior Lighting
- Separate Outdoor Workshop
- Rain Gutters
- Front Porch
Schools
- Johns Island Elementary School
- Haut Gap Middle School
- St. Johns High School
Utilities
- Central Air
- Heating Available
- Tankless Water Heater
Additional Features
- Home Energy Rating Service (HERS) Rated Property
- 9,583 Sq Ft Lot
Community Details
- Riverview Estates Subdivision
Listing and Financial Details
- Home warranty included in the sale of the property
Map
Home Values in the Area
Average Home Value in this Area
Tax History
| Year | Tax Paid | Tax Assessment Tax Assessment Total Assessment is a certain percentage of the fair market value that is determined by local assessors to be the total taxable value of land and additions on the property. | Land | Improvement |
|---|---|---|---|---|
| 2024 | $1,655 | $12,200 | $0 | $0 |
| 2023 | $1,655 | $12,200 | $0 | $0 |
| 2022 | $1,528 | $12,200 | $0 | $0 |
| 2021 | $4,874 | $18,310 | $0 | $0 |
| 2020 | $1,123 | $4,340 | $0 | $0 |
| 2019 | -- | $0 | $0 | $0 |
Property History
| Date | Event | Price | Change | Sq Ft Price |
|---|---|---|---|---|
| 09/04/2025 09/04/25 | For Sale | $635,000 | +108.1% | $380 / Sq Ft |
| 05/12/2020 05/12/20 | Sold | $305,130 | 0.0% | $184 / Sq Ft |
| 05/12/2020 05/12/20 | Pending | -- | -- | -- |
| 05/12/2020 05/12/20 | For Sale | $305,130 | -- | $184 / Sq Ft |
Purchase History
| Date | Type | Sale Price | Title Company |
|---|---|---|---|
| Limited Warranty Deed | $305,130 | None Available |
Mortgage History
| Date | Status | Loan Amount | Loan Type |
|---|---|---|---|
| Open | $100,000 | New Conventional | |
| Open | $289,873 | New Conventional |
Similar Homes in Johns Island, SC
Source: CHS Regional MLS
MLS Number: 25024322
APN: 312-02-00-148
- 1202 Rubrum Rd
- 1527 River Rd
- 2956 Murraywood Rd
- 000 Murraywood Rd
- 1617 Sparkleberry Ln
- 1233 Updyke Dr
- 1666 Sparkleberry Ln
- 2764 Calico Bass Ln
- 1225 Updyke Dr
- 2905 Sweetleaf Ln
- 1297 Segar St
- 1661 Jessy Elizabeth Rd
- 1695 Sparkleberry Ln
- 2851 Moonbeam Dr
- 3038 Penny Ln
- 2961 Sweetleaf Ln
- 2961 Waterleaf Rd
- 2952 Sweetleaf Ln
- 1684 Bee Balm Rd
- 1525 Star Flower Alley
- 2984 Sugarberry Ln
- 60 Fenwick Hall Alley Unit 321
- 60 Fenwick Hall Alley
- 2732 Harmony Lake Dr
- 60 Fenwick Hall Alley Unit 226
- 555 Linger Longer Dr
- 3014 Reva Ridge Dr
- 2030 Wildts Battery Blvd
- 3021 Maybank Hwy Unit Willett - 4003
- 3021 Maybank Hwy Unit Willett - 4009
- 3258 Timberline Dr
- 3259 Walter Dr
- 415 Parkdale Dr Unit 16E
- 415 Parkdale Dr Unit 2A
- 415 Parkdale Dr Unit 4B
- 415 Parkdale Dr
- 3347 Walter Dr
- 3336 Pavilion Lake Dr
- 529 Beechcraft St
- 313 Curtiss Ave






