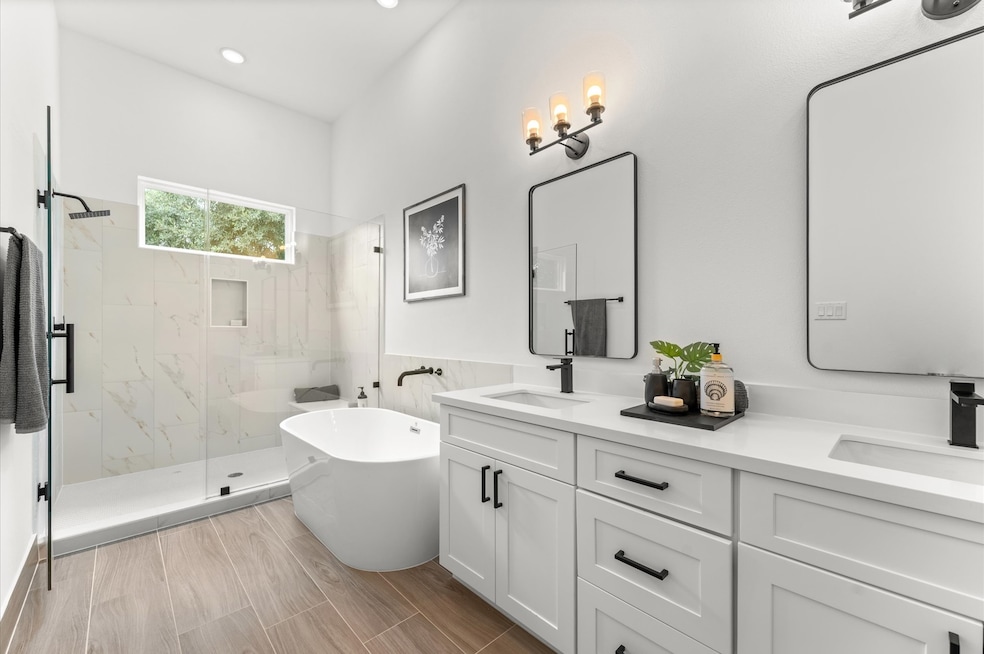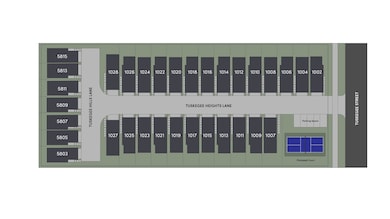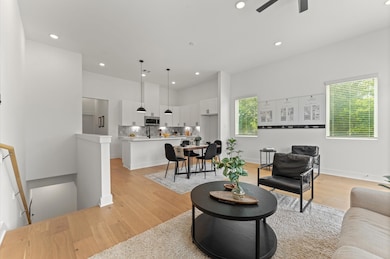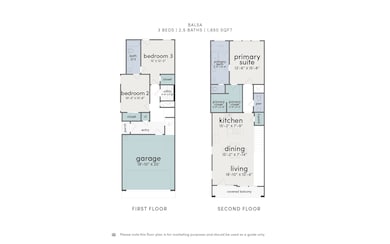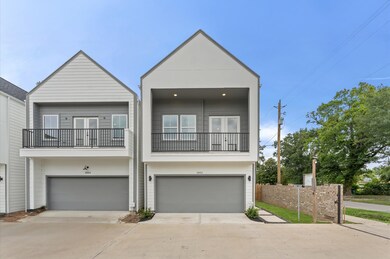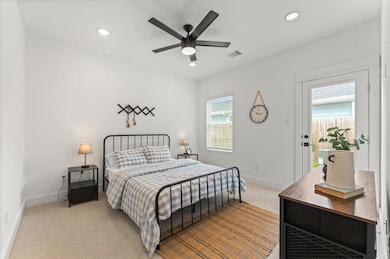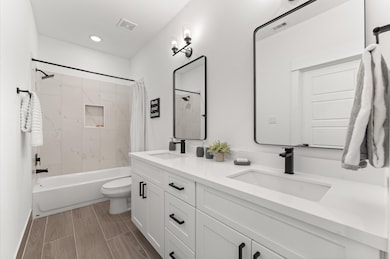1006 Tuskegee Heights Ln Houston, TX 77091
Acres Homes NeighborhoodEstimated payment $1,959/month
Highlights
- New Construction
- Traditional Architecture
- Central Heating and Cooling System
- Gated Community
- 2 Car Attached Garage
- Wood Siding
About This Home
Beautiful new construction by Disama Group! Situated in a quiet, gated community within the charming historic Highland Heights, this impressive two-story home features an open-concept living area and kitchen on the second floor, complete with a spacious balcony perfect for entertaining. The first floor includes two secondary bedrooms with access to a fenced backyard. Modern upgrades abound, including a smart home system, quartz countertops, stainless steel appliances, and upgraded cabinets with soft-close drawers. This gated community is conveniently located just minutes from The Heights and Downtown Houston, with easy access to I-45 and 610. *Molde home photos—finishes and layout may vary. Please note, ceiling fans are not included!
Home Details
Home Type
- Single Family
Est. Annual Taxes
- $1,023
Year Built
- Built in 2025 | New Construction
Lot Details
- 1,872 Sq Ft Lot
- Additional Parcels
HOA Fees
- $161 Monthly HOA Fees
Parking
- 2 Car Attached Garage
Home Design
- Traditional Architecture
- Slab Foundation
- Composition Roof
- Wood Siding
- Cement Siding
Interior Spaces
- 1,650 Sq Ft Home
- 2-Story Property
Kitchen
- Microwave
- Dishwasher
- Disposal
Bedrooms and Bathrooms
- 3 Bedrooms
Schools
- Highland Heights Elementary School
- Williams Middle School
- Washington High School
Utilities
- Central Heating and Cooling System
- Heating System Uses Gas
Listing and Financial Details
- Exclusions: Ceiling fans, blinds, staging, mounted TV
Community Details
Overview
- Association fees include common areas
- Beacon Residential Mgmt, Llc. Association, Phone Number (713) 466-1204
- Built by Disama Group
- Highland Heights Green Subdivision
Security
- Gated Community
Map
Home Values in the Area
Average Home Value in this Area
Tax History
| Year | Tax Paid | Tax Assessment Tax Assessment Total Assessment is a certain percentage of the fair market value that is determined by local assessors to be the total taxable value of land and additions on the property. | Land | Improvement |
|---|---|---|---|---|
| 2025 | $1,023 | $262,114 | $48,881 | $213,233 |
| 2024 | $1,023 | $48,881 | $48,881 | -- |
| 2023 | $1,023 | $48,881 | $48,881 | $0 |
| 2022 | $431 | $19,553 | $19,553 | $0 |
Property History
| Date | Event | Price | List to Sale | Price per Sq Ft |
|---|---|---|---|---|
| 11/07/2025 11/07/25 | For Sale | $324,900 | -- | $197 / Sq Ft |
Source: Houston Association of REALTORS®
MLS Number: 8186946
APN: 1452860010030
- 946 Benchfield Dr
- 5728 Wheatley St
- 5732 Wheatley St
- 956 Green Vines Ln
- 953 Green Vines Ln
- 930 Mansfield St
- 928 Mansfield St
- 1021 Upside Wheatley
- 1106 Paul Quinn St Unit B
- 5822 Highland Sun Ln
- 1017 Upside Wheatley
- 5828 Highland Sun Ln
- 1102 Mansfield St Unit B
- 1102 Mansfield St Unit A
- 1102 Mansfield St Unit c
- 1110 Paul Quinn St
- 5832 Highland Sun Ln
- 5834 Highland Sun Ln
- 5835 Highland Sun Ln
- 5837 Highland Sun Ln
- 1010 Melneeka Ln
- 1058 Mansfield St
- 951 Elkhart St
- 1102 Paul Quinn St
- 904 Mansfield St
- 955 Elkhart St Unit B
- 955 Elkhart St Unit A
- 1200 W Tidwell Rd
- 5506F Wheatley St
- 864 Paul Quinn St Unit F
- 5304 Kindred Garden Ln Unit A
- 5310 Kindred Garden Ln
- 5308 Kindred Garden Ln
- 5320 Kindred Garden Ln
- 5314 Kindred Garden Ln
- 5304 Kindred Garden Ln Unit B
- 5316 Kindred Garden Ln
- 5318 Kindred Garden Ln
- 5302 Kindred Garden Ln Unit B
- 5306 Kindred Garden Ln
