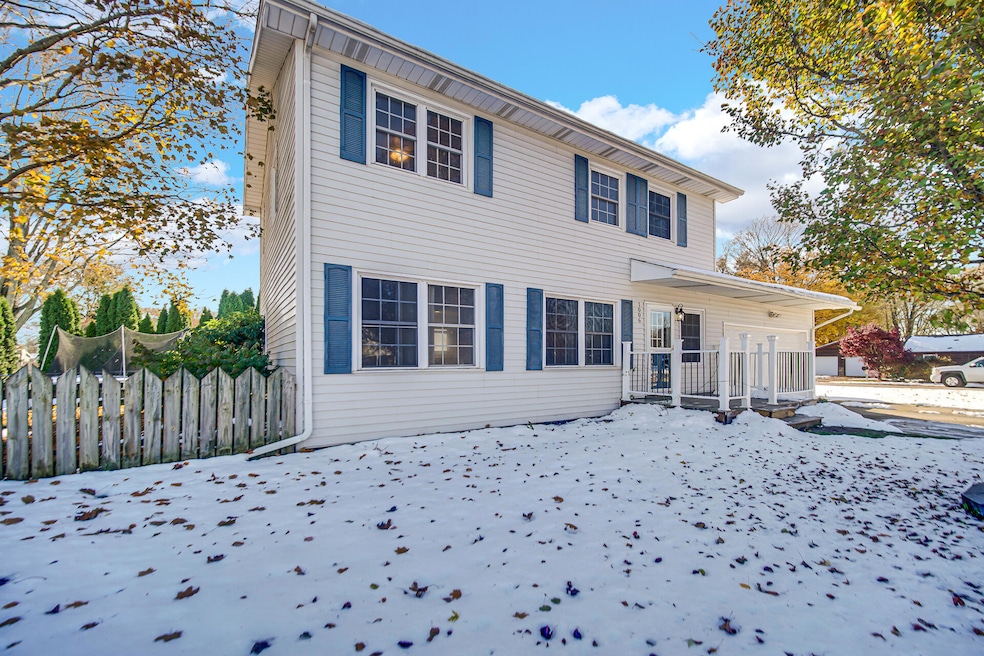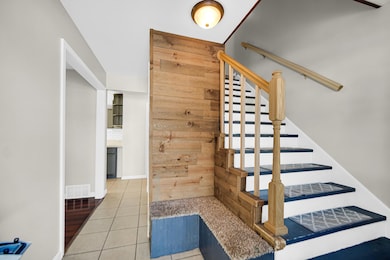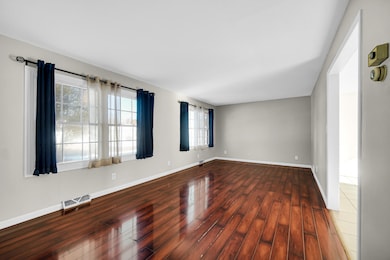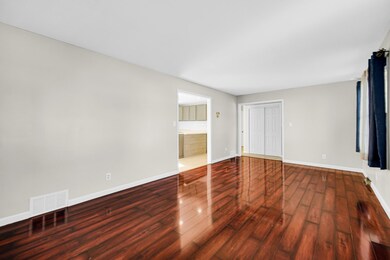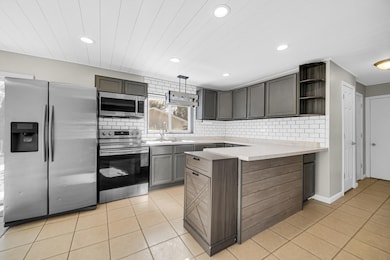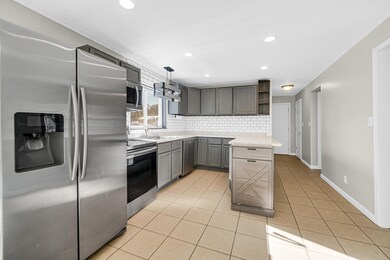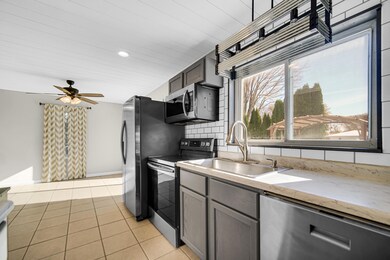1006 W 21st St La Porte, IN 46350
Estimated payment $1,736/month
Highlights
- Popular Property
- Corner Lot
- Neighborhood Views
- Deck
- No HOA
- Porch
About This Home
Complete Makeover - NOW Auditioning for Its New Owner! This property is ready to impress with 3 spacious bedrooms and 2.5 bathrooms, offering the perfect blend of comfort and functionality. The main floor features a large eat-in kitchen and an expansive living room filled with natural light. Upstairs, you'll find three roomy bedrooms, including a primary suite that boasts an en suite bathroom and a walk-in closet spacious enough for your entire shoe collection. Need more space? The full basement is waiting to be transformed into whatever your heart desires--think man cave, office, or playroom. Plus, the fantastic deck in the backyard is ideal for weekend barbecues or lounging with a good book. Situated on a corner lot in a fantastic location, this isn't just a house; it's a fresh start with charm, ready for you to make it your own. Are you ready to say yes to the address?
Home Details
Home Type
- Single Family
Est. Annual Taxes
- $2,171
Year Built
- Built in 1976
Lot Details
- 10,640 Sq Ft Lot
- Landscaped
- Corner Lot
Parking
- 2 Car Attached Garage
- Off-Street Parking
Interior Spaces
- 2-Story Property
- Living Room
- Dining Room
- Neighborhood Views
- Basement
Kitchen
- Electric Range
- Microwave
- Dishwasher
Bedrooms and Bathrooms
- 3 Bedrooms
Laundry
- Laundry on main level
- Dryer
- Washer
Outdoor Features
- Deck
- Porch
Utilities
- Forced Air Heating and Cooling System
- Heating System Uses Natural Gas
Community Details
- No Home Owners Association
- Outlots/Roselawn Gdns/2Nd Add Subdivision
Listing and Financial Details
- Assessor Parcel Number 461011134014000061
Map
Home Values in the Area
Average Home Value in this Area
Tax History
| Year | Tax Paid | Tax Assessment Tax Assessment Total Assessment is a certain percentage of the fair market value that is determined by local assessors to be the total taxable value of land and additions on the property. | Land | Improvement |
|---|---|---|---|---|
| 2024 | $1,816 | $217,100 | $30,400 | $186,700 |
| 2023 | $1,737 | $173,700 | $20,600 | $153,100 |
| 2022 | $1,713 | $171,700 | $20,600 | $151,100 |
| 2021 | $1,593 | $159,800 | $20,600 | $139,200 |
| 2020 | $1,532 | $159,800 | $20,600 | $139,200 |
| 2019 | $1,544 | $150,100 | $20,600 | $129,500 |
| 2018 | $1,363 | $129,700 | $20,600 | $109,100 |
| 2017 | $1,223 | $115,700 | $20,600 | $95,100 |
| 2016 | $1,228 | $116,200 | $20,600 | $95,600 |
| 2014 | $1,219 | $120,100 | $20,500 | $99,600 |
Property History
| Date | Event | Price | List to Sale | Price per Sq Ft | Prior Sale |
|---|---|---|---|---|---|
| 11/13/2025 11/13/25 | For Sale | $295,000 | +86.7% | $154 / Sq Ft | |
| 06/15/2017 06/15/17 | Sold | $158,000 | 0.0% | $82 / Sq Ft | View Prior Sale |
| 06/09/2017 06/09/17 | Pending | -- | -- | -- | |
| 04/26/2017 04/26/17 | For Sale | $158,000 | -- | $82 / Sq Ft |
Purchase History
| Date | Type | Sale Price | Title Company |
|---|---|---|---|
| Warranty Deed | -- | None Available |
Mortgage History
| Date | Status | Loan Amount | Loan Type |
|---|---|---|---|
| Open | $155,138 | FHA |
Source: Northwest Indiana Association of REALTORS®
MLS Number: 830763
APN: 46-10-11-134-014.000-061
- 2108 K St
- 1105 W 18th St
- 1203 W 18th St
- 104 Hedge Ct
- 1409 Andrew Ave
- 54 Victoria Cir
- 6 Victoria Cir
- 400 W 18th St Unit A
- 52 Victoria Cir
- 826 Kingsporte Ave
- 205 W 15th St
- 112 W 13th St
- 2425 W 18th St
- N SR State Road 39
- 00 State Road 39
- V/l State Road 39
- VL State Road 39
- 000 State Road 39
- 1105 A St
- 607 J St
- 200 Plymouth Ln
- 1204 Andrew Ave
- 104 Willow Bend Dr Unit ID1328991P
- 1105 W 10th St
- 1600 5th St Unit ID1328989P
- 710 Perry St Unit 4
- 807 Rose St Unit 807 1/2 Rose
- 1101 Woodward St Unit 3
- 909 Jackson St Unit 3
- 201 Weller Ave Unit ID1328986P
- 402 Truesdell Ave
- 523 Grove St
- 513 Pine Lake Ave Unit ID1328978P
- 1980 Park St
- 1982 Park St
- 190 Country Club Dr Unit ID1328968P
- 1083 E State Road 2 Unit 30
- 6271 N 525 W
- 1823 S River Rd
- 559 Fairview St
