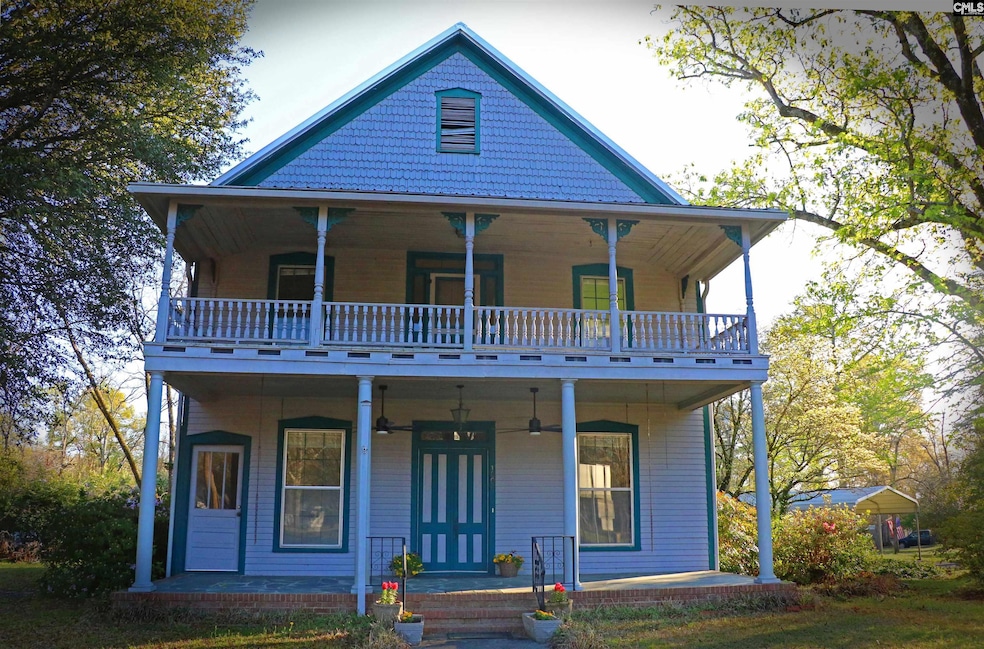1006 W Railroad Ave S Salley, SC 29137
Estimated payment $840/month
Highlights
- Second Kitchen
- Main Floor Primary Bedroom
- Corner Lot
- Charleston Architecture
- 3 Fireplaces
- No HOA
About This Home
REDUCED! TURN-OF-THE CENTURY TREASURE! UPDATE: Termite inspection found no structural issues! Four generations of the same family have loved this charming home. As you enter through the double doors from the stone front porch, you immediately feel the distinctiveness of this property. The main level features a living room, den, kitchen and master bedroom with bath. On this level is also a fireplace, built-in desk and lots of storage. Upstairs there is an additional small kitchen, bathroom, 2 large bedrooms, and family room with fireplace and bookshelves. (The player piano stays.) With 2 staircases, the upstairs can have its own private entrance which offers many possibilities. There is a carport with a ramp to the side entrance. Roof is metal. HVAC is a 9-year-old Carrier gas pack, electric air, and an old-timey attic fan. Termite bond is transferable. About a dozen double-paned windows have a lifetime warranty. The yard has oaks, dogwoods, azaleas, camellias, and nandinas. Across the street is a town-maintained walking park. Offered for $159,000 Disclaimer: CMLS has not reviewed and, therefore, does not endorse vendors who may appear in listings.
Home Details
Home Type
- Single Family
Est. Annual Taxes
- $0
Year Built
- Built in 1892
Lot Details
- 0.44 Acre Lot
- East Facing Home
- Corner Lot
Parking
- Detached Carport Space
Home Design
- Charleston Architecture
Interior Spaces
- 3,100 Sq Ft Home
- 2-Story Property
- Bookcases
- Ceiling Fan
- 3 Fireplaces
- Gas Log Fireplace
- Fireplace Features Masonry
- Double Pane Windows
- Crawl Space
- Storm Windows
- Laundry closet
Kitchen
- Second Kitchen
- Eat-In Kitchen
- Built-In Range
- Dishwasher
- Tiled Backsplash
- Wood Stained Kitchen Cabinets
- Disposal
Bedrooms and Bathrooms
- 3 Bedrooms
- Primary Bedroom on Main
Attic
- Attic Fan
- Attic Access Panel
Schools
- Cyril B. Busbee Elementary School
- A. L. Corbett Middle School
- Wagener-Salley High School
Utilities
- Central Heating and Cooling System
- Heating System Uses Gas
Additional Features
- Accessible Ramps
- Covered Patio or Porch
Community Details
- No Home Owners Association
Map
Home Values in the Area
Average Home Value in this Area
Tax History
| Year | Tax Paid | Tax Assessment Tax Assessment Total Assessment is a certain percentage of the fair market value that is determined by local assessors to be the total taxable value of land and additions on the property. | Land | Improvement |
|---|---|---|---|---|
| 2023 | $0 | $1,860 | $112 | $59,260 |
| 2022 | $45 | $2,520 | $0 | $0 |
| 2021 | $45 | $2,520 | $0 | $0 |
| 2020 | $45 | $1,620 | $0 | $0 |
| 2019 | $45 | $1,620 | $0 | $0 |
| 2018 | $45 | $1,620 | $140 | $1,480 |
| 2017 | $45 | $0 | $0 | $0 |
| 2016 | $45 | $0 | $0 | $0 |
| 2015 | $45 | $0 | $0 | $0 |
| 2014 | -- | $0 | $0 | $0 |
| 2013 | -- | $0 | $0 | $0 |
Property History
| Date | Event | Price | Change | Sq Ft Price |
|---|---|---|---|---|
| 08/20/2025 08/20/25 | Pending | -- | -- | -- |
| 07/07/2025 07/07/25 | Price Changed | $159,000 | -5.9% | $51 / Sq Ft |
| 03/27/2025 03/27/25 | For Sale | $169,000 | -- | $55 / Sq Ft |
Purchase History
| Date | Type | Sale Price | Title Company |
|---|---|---|---|
| Interfamily Deed Transfer | -- | None Available | |
| Interfamily Deed Transfer | -- | Attorney |
Mortgage History
| Date | Status | Loan Amount | Loan Type |
|---|---|---|---|
| Closed | $40,000 | New Conventional |
Source: Consolidated MLS (Columbia MLS)
MLS Number: 605088
APN: 290-15-21-001
- 151 Thornridge Rd
- 160 Thornridge Rd
- 4412 Festival Trail Rd
- 0 Rainbow Dr Unit 23734522
- Rutherford Plan at Wagener-Salley
- Qaf C4 Rainbow Dr Unit Qaf C4
- Qaf C3 Rainbow Dr Unit Qaf C3
- Qaf 4 Rainbow Dr Unit Qaf 4
- Qaf 3 Rainbow Dr Unit Qaf 3
- Qaf 2 Rainbow Dr Unit Qaf 2
- 00 Honeysuckle Trail
- 859 Clinton Church Rd
- 06 Otis Baughman Sr Rd Unit 6
- 05 Otis Baughman Sr Rd Unit 4
- 04 Otis Baughman Sr Rd Unit 4
- 03 Otis Baughman Sr Rd Unit 3
- 02 Otis Baughman Sr Rd Unit 2
- 637 S Dixie Rd







