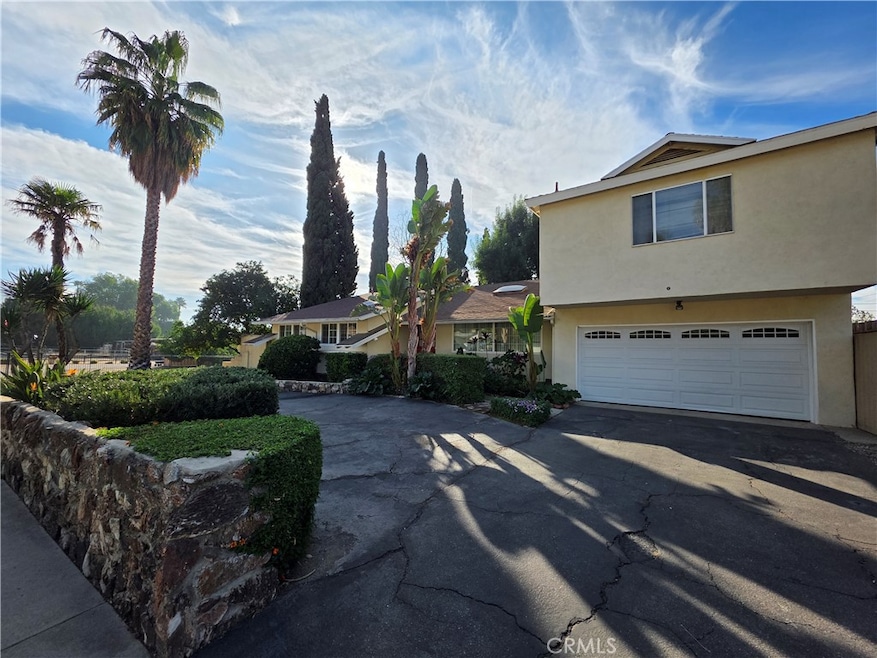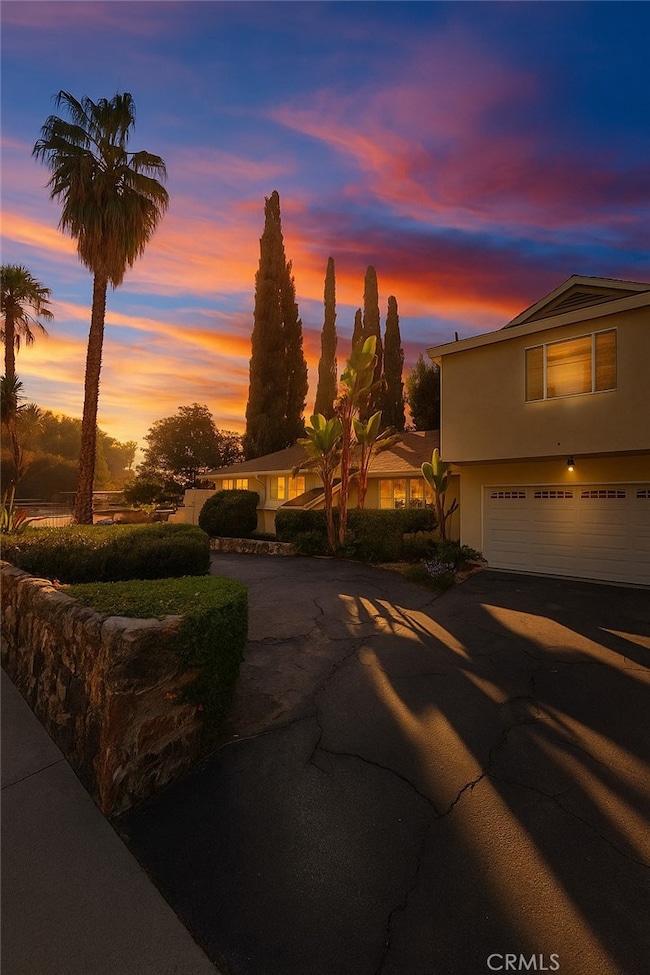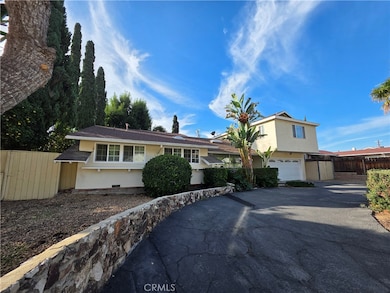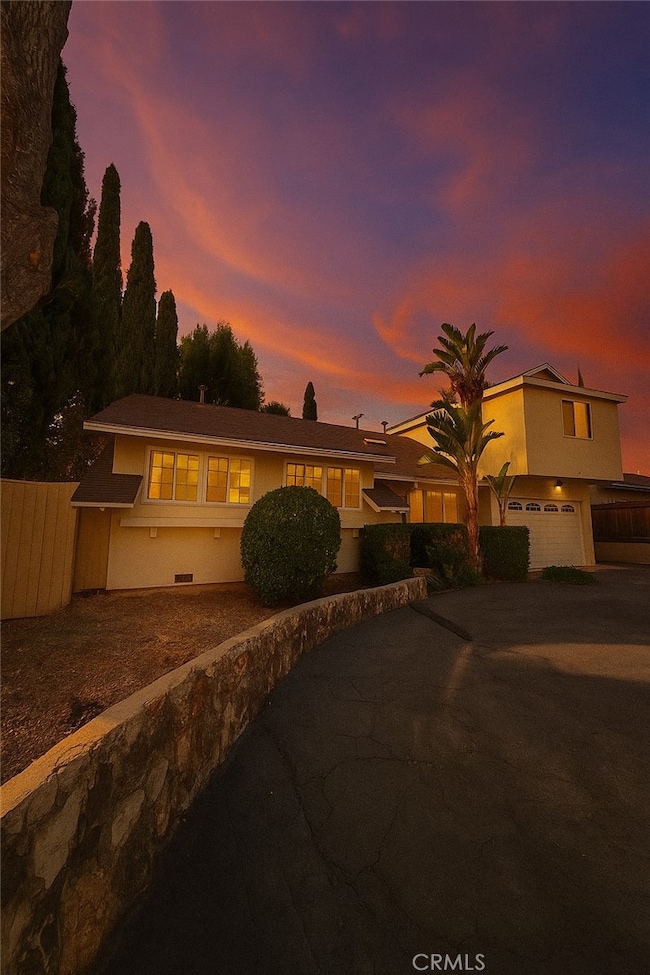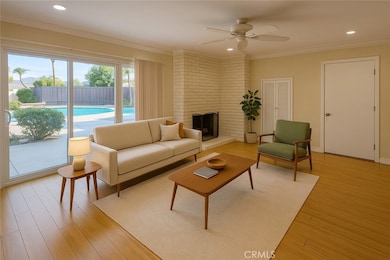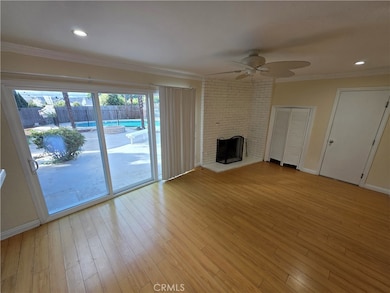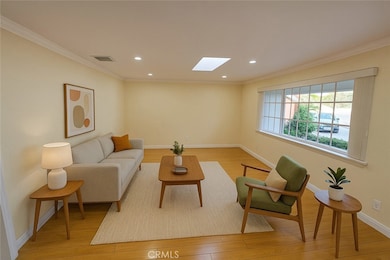10060 Jimenez St Sylmar, CA 91342
Highlights
- Heated In Ground Pool
- View of Hills
- Corner Lot
- Brainard Elementary School Rated A-
- Wood Flooring
- Granite Countertops
About This Home
Welcome to this beautifully maintained split-level home nestled on a quiet street in Lakeview Terrace! This versatile property offers plenty of space and flexibility, ideal for families, roommates, or those needing a private area for extended family or guests. The main home features bright, open living spaces, warm wood-style flooring, and large windows that bring in abundant natural light. The inviting kitchen offers plenty of counter and cabinet space, perfect for daily living and entertaining. Multiple living areas provide room to relax or work from home comfortably. Enjoy the convenience of a separate guest home with a private entrance, ideal for in-laws, visitors, or even a home office or studio setup. Outside, you'll find a peaceful yard and patio area surrounded by mature landscaping, perfect for enjoying your morning coffee or weekend gatherings. Located in a quiet, family-friendly neighborhood, this home is close to local parks, equestrian trails, and easy freeway access, offering the best of both comfort and convenience. Highlights: Split-level floor plan with versatile living areas, Private guest home with its own entrance, Updated interiors with laminate flooring and natural light, Spacious kitchen with ample storage, Ideal for families, roommates, or extended family living, Peaceful residential street in Lakeview Terrace. Don’t miss the opportunity to lease this unique, flexible home that truly has something for everyone!
Listing Agent
Rodeo Realty Brokerage Phone: 818-645-0754 License #02166360 Listed on: 11/05/2025

Home Details
Home Type
- Single Family
Est. Annual Taxes
- $2,197
Year Built
- Built in 1958
Lot Details
- 10,581 Sq Ft Lot
- East Facing Home
- Corner Lot
Parking
- 2 Car Direct Access Garage
- Parking Available
Property Views
- Hills
- Pool
Home Design
- Split Level Home
- Entry on the 1st floor
- Shingle Roof
- Stucco
Interior Spaces
- 2,061 Sq Ft Home
- 2-Story Property
- Ceiling Fan
- Recessed Lighting
- Gas Fireplace
- Family Room with Fireplace
- Family Room Off Kitchen
- Living Room
- Security Lights
Kitchen
- Galley Kitchen
- Open to Family Room
- Breakfast Bar
- Gas Oven
- Built-In Range
- Warming Drawer
- Dishwasher
- Granite Countertops
Flooring
- Wood
- Laminate
Bedrooms and Bathrooms
- 4 Bedrooms | 3 Main Level Bedrooms
- 3 Full Bathrooms
- Corian Bathroom Countertops
- Bathtub with Shower
- Exhaust Fan In Bathroom
Laundry
- Laundry Room
- Laundry in Garage
- Dryer
- Washer
Outdoor Features
- Heated In Ground Pool
- Patio
- Exterior Lighting
- Rear Porch
Location
- Suburban Location
Schools
- Verdugo Hills High School
Utilities
- Evaporated cooling system
- Cooling System Mounted To A Wall/Window
- Central Heating
- Vented Exhaust Fan
- Natural Gas Connected
- Gas Water Heater
Listing and Financial Details
- Security Deposit $4,975
- Rent includes gardener, gas, pool, water
- 12-Month Minimum Lease Term
- Available 11/7/25
- Tax Lot 8
- Tax Tract Number 22881
- Assessor Parcel Number 2550019008
Community Details
Overview
- No Home Owners Association
- Foothills
Recreation
- Horse Trails
Pet Policy
- Limit on the number of pets
- Pet Size Limit
- Pet Deposit $1,000
- Dogs Allowed
- Breed Restrictions
Map
Source: California Regional Multiple Listing Service (CRMLS)
MLS Number: SR25251392
APN: 2550-019-008
- 11270 Dominica Ave
- 10161 Foothill Blvd
- 10533 Kurt St
- 9401 Tujunga Valley St
- 10608 Johanna Ave
- 10345 Mcbroom St
- 10635 Foothill Blvd
- 9740 La Canada Way
- 10742 Sharon Ave
- 9442 Hillrose St
- 10557 Mahoney Dr
- 10511 Mary Bell Ave
- 10198 La Canada Way
- 9404 Wayside Dr
- 11545 Jeff Ave
- 10824 Foothill Blvd
- 9071 Riderwood Dr
- 9050 Mulberry Dr
- 10430 La Canada Way
- 10131 Johanna Ave
- 11230 Dominica Ave
- 10601 Foothill Blvd
- 10440 Johanna Ave
- 10511 Mary Bell Ave
- 10799 Sherman Grove Ave
- 10506 Sunland Blvd Unit 6
- 10475 Newhome Ave Unit 6
- 10574 Sunland Blvd Unit 2
- 10475 Newhome Ave Unit 3
- 10506 Sunland Blvd
- 10475 Newhome Ave
- 10500 Sherman Grove Ave
- 10801 1/2 Wescott Ave
- 8520 Fenwick St
- 8541 Foothill Blvd
- 9704 Sunland Blvd
- 10523 Floralita Ave
- 8448 Fenwick St
- 8314 Owens St
- 8439 Apperson St
