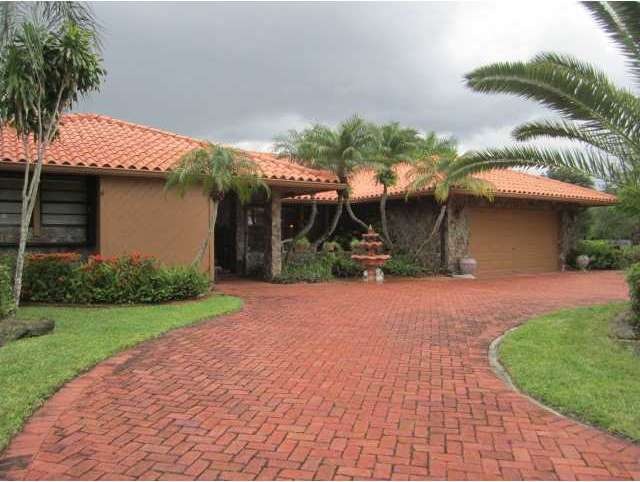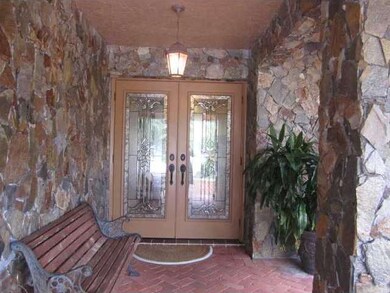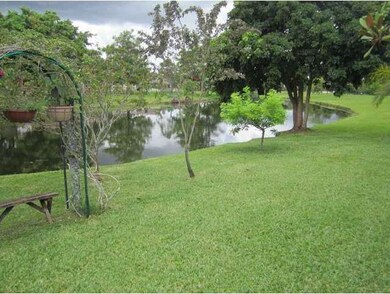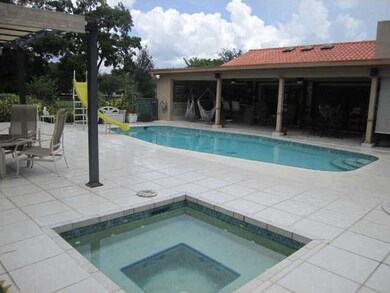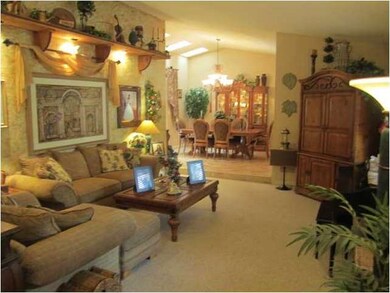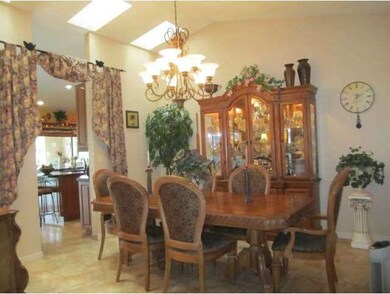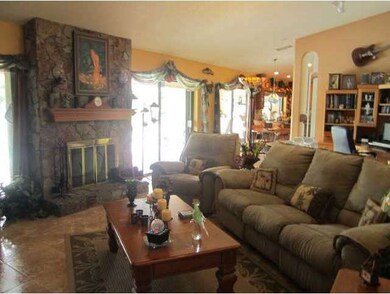
10060 NW 6th St Coral Springs, FL 33071
Oakwood NeighborhoodHighlights
- Lake Front
- In Ground Pool
- Formal Dining Room
- Riverside Elementary School Rated A-
- No HOA
- 1-minute walk to Whispering Oaks Park
About This Home
As of June 2025ONE OF A KIND IN THE SUBDIVISION, CORNER LOT, ENDLESS VIEWS TO LAKE AND PARK, LOTS OF PRIVACY. UPGRADED GRANITE KITCHEN, PORCELAIN TILE,SPACIOUS FORMAL LIVING/DINING ROOM, LARGE FAMILY W/WOOD BURNING FIREPLACE, BUILT-INS, LARGE MASTER BEDROOM, SKYLIGHTS, AMAZING SUPER LARGE PATIO GREAT FOR ENTERTAINING, OUTDOOR KITCHEN, BEAUTIFUL POOL/HEATED JACUZZI, FENCED BACKYARD, ACCORDION SHUTTERS,BIG CIRCULAR DRIVEWAY ALL PAVERS, NO HOME OWNERS ASSOCIATION FEES, CLOSE TO SHOPPING, EXCELLENT SCHOOLS. QUITE STREET
Last Agent to Sell the Property
Berkshire Hathaway HomeServices Florida Realty License #0407217 Listed on: 07/21/2014

Last Buyer's Agent
Non-Member Mls Agent
Home Details
Home Type
- Single Family
Est. Annual Taxes
- $4,175
Year Built
- Built in 1980
Lot Details
- Lake Front
- North Facing Home
- Fenced
Parking
- 2 Car Garage
- Automatic Garage Door Opener
Home Design
- Tile Roof
- Concrete Block And Stucco Construction
Interior Spaces
- 3,131 Sq Ft Home
- 1-Story Property
- Built-In Features
- Fireplace
- Drapes & Rods
- Entrance Foyer
- Family Room
- Formal Dining Room
- Lake Views
- Security System Owned
Kitchen
- Electric Range
- Microwave
- Dishwasher
- Disposal
Flooring
- Carpet
- Ceramic Tile
Bedrooms and Bathrooms
- 4 Bedrooms
- Closet Cabinetry
Laundry
- Laundry in Utility Room
- Dryer
- Washer
- Laundry Tub
Outdoor Features
- In Ground Pool
- Patio
- Outdoor Grill
Schools
- Riverside Elementary School
- Ramblewood Middle School
- Taravella High School
Utilities
- Central Heating and Cooling System
Community Details
- No Home Owners Association
- Oak Wood 80 39 B,Oakwood Subdivision
Listing and Financial Details
- Assessor Parcel Number 484133020750
Ownership History
Purchase Details
Home Financials for this Owner
Home Financials are based on the most recent Mortgage that was taken out on this home.Purchase Details
Home Financials for this Owner
Home Financials are based on the most recent Mortgage that was taken out on this home.Purchase Details
Purchase Details
Home Financials for this Owner
Home Financials are based on the most recent Mortgage that was taken out on this home.Purchase Details
Home Financials for this Owner
Home Financials are based on the most recent Mortgage that was taken out on this home.Purchase Details
Similar Homes in the area
Home Values in the Area
Average Home Value in this Area
Purchase History
| Date | Type | Sale Price | Title Company |
|---|---|---|---|
| Warranty Deed | $748,800 | None Listed On Document | |
| Warranty Deed | $699,000 | -- | |
| Interfamily Deed Transfer | -- | Attorney | |
| Warranty Deed | $425,000 | Attorney | |
| Warranty Deed | $220,000 | -- | |
| Quit Claim Deed | $7,142 | -- |
Mortgage History
| Date | Status | Loan Amount | Loan Type |
|---|---|---|---|
| Open | $599,000 | New Conventional | |
| Previous Owner | $200,000 | New Conventional | |
| Previous Owner | $100,000 | Credit Line Revolving | |
| Previous Owner | $175,000 | New Conventional | |
| Previous Owner | $332,000 | New Conventional | |
| Previous Owner | $232,500 | New Conventional | |
| Previous Owner | $50,000 | Credit Line Revolving | |
| Previous Owner | $201,000 | Unknown | |
| Previous Owner | $209,000 | New Conventional |
Property History
| Date | Event | Price | Change | Sq Ft Price |
|---|---|---|---|---|
| 06/20/2025 06/20/25 | Sold | $748,800 | 0.0% | $281 / Sq Ft |
| 05/05/2025 05/05/25 | Pending | -- | -- | -- |
| 04/22/2025 04/22/25 | For Sale | $748,800 | +7.1% | $281 / Sq Ft |
| 12/09/2022 12/09/22 | Sold | $699,000 | 0.0% | $262 / Sq Ft |
| 12/05/2022 12/05/22 | Pending | -- | -- | -- |
| 11/12/2022 11/12/22 | For Sale | $699,000 | +64.5% | $262 / Sq Ft |
| 09/18/2014 09/18/14 | Sold | $425,000 | -5.3% | $136 / Sq Ft |
| 08/06/2014 08/06/14 | Pending | -- | -- | -- |
| 07/21/2014 07/21/14 | For Sale | $449,000 | -- | $143 / Sq Ft |
Tax History Compared to Growth
Tax History
| Year | Tax Paid | Tax Assessment Tax Assessment Total Assessment is a certain percentage of the fair market value that is determined by local assessors to be the total taxable value of land and additions on the property. | Land | Improvement |
|---|---|---|---|---|
| 2025 | $14,446 | $708,300 | -- | -- |
| 2024 | $14,094 | $688,340 | $114,750 | $553,120 |
| 2023 | $14,094 | $668,300 | $114,750 | $553,550 |
| 2022 | $7,259 | $345,090 | $0 | $0 |
| 2021 | $7,031 | $335,040 | $0 | $0 |
| 2020 | $6,894 | $330,420 | $0 | $0 |
| 2019 | $6,760 | $323,000 | $0 | $0 |
| 2018 | $6,380 | $316,980 | $0 | $0 |
| 2017 | $6,066 | $310,470 | $0 | $0 |
| 2016 | $5,767 | $304,090 | $0 | $0 |
| 2015 | $5,857 | $301,980 | $0 | $0 |
| 2014 | $4,193 | $220,670 | $0 | $0 |
| 2013 | -- | $270,000 | $114,750 | $155,250 |
Agents Affiliated with this Home
-

Seller's Agent in 2025
Hap Pomerantz
The Keyes Company
(954) 341-4444
1 in this area
115 Total Sales
-
J
Buyer's Agent in 2025
Justin Cecere
Cecere Realty Group LLC
-

Seller's Agent in 2022
Rodrigo Ortiz
Momentum Luxury Real Estate, LLC.
(305) 731-1727
1 in this area
29 Total Sales
-
G
Seller's Agent in 2014
Gladys Castro
Berkshire Hathaway HomeServices Florida Realty
(954) 802-3125
7 Total Sales
-
N
Buyer's Agent in 2014
Non-Member Mls Agent
Map
Source: MIAMI REALTORS® MLS
MLS Number: A1980183
APN: 48-41-33-02-0750
- 639 NW 101st Terrace
- 435 NW 99th Way
- 611 NW 99th Terrace
- 10073 NW 7th Ct
- 9780 NW 5th Ct
- 9924 NW 3rd Place
- 10249 NW 7th St
- 10001 W Atlantic Blvd Unit 120
- 10001 W Atlantic Blvd Unit 321
- 10001 W Atlantic Blvd Unit 319
- 10001 W Atlantic Blvd Unit 224
- 10001 W Atlantic Blvd Unit 316
- 10111 W Atlantic Blvd Unit C3
- 10149 W Atlantic Blvd Unit K1
- 9961 W Atlantic Blvd Unit 9961
- 10151 W Atlantic Blvd Unit H1
- 10204 Twin Lakes Dr Unit 14H
- 841 Twin Lakes Dr Unit 30A
- 10038 Twin Lakes Dr Unit 10038
- 10007 Twin Lakes Dr Unit 25O
