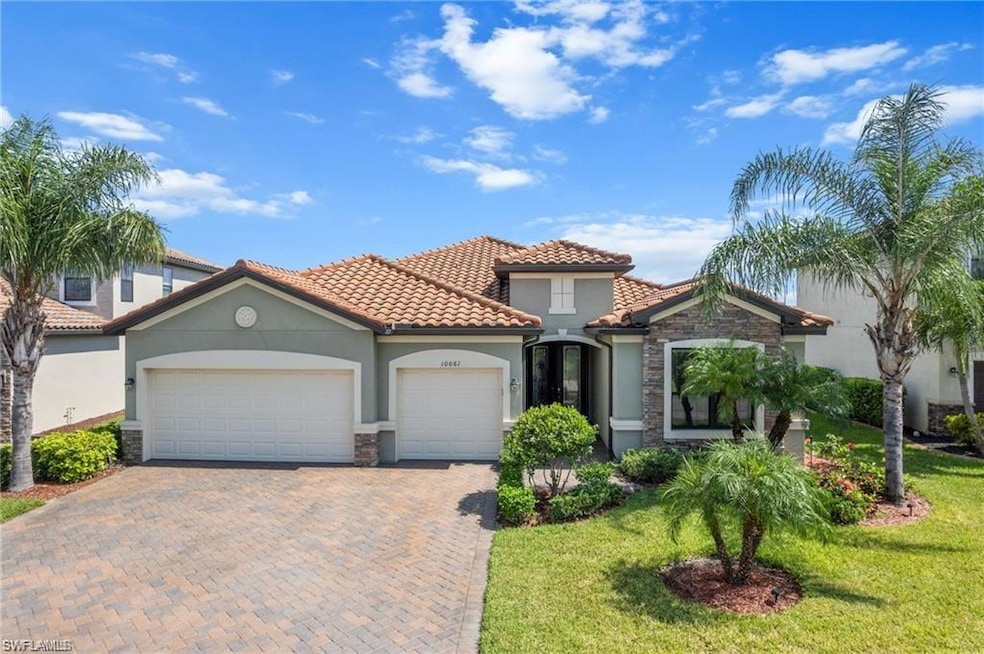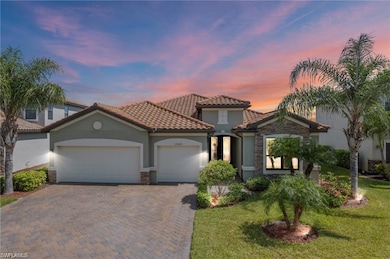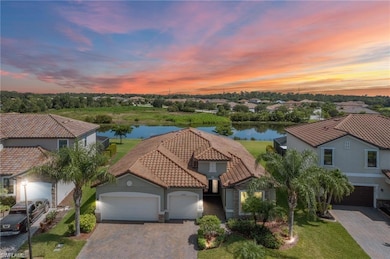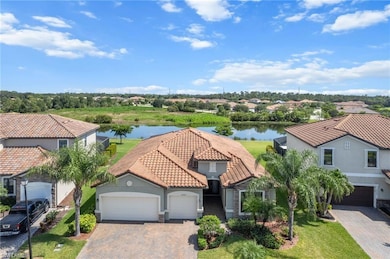10061 Avalon Lake Cir Fort Myers, FL 33913
Gateway NeighborhoodHighlights
- Lake Front
- Basketball Court
- Heated Pool and Spa
- Fitness Center
- Media Room
- Gated Community
About This Home
BE THE 1st TO LEASE THIS STUNNING FURNISHED POOL/SPA HOME IN HAMPTON PARK – Move-In Ready! Welcome to this beautifully maintained 3BR+ den/3BA POOL/SPA HOME located on the PRESTIGIOUS AVALON LAKE CIRCLE in the gated community of HAMPTON PARK. This residence offers the perfect blend of comfort, elegance, and privacy. Step through the DOUBLE FRENCH DOORS into a spacious foyer with soaring 10-foot ceilings and tray detailing in the living area, creating a bright and airy atmosphere. The OPEN-CONCEPT KITCHEN features white cabinetry, granite countertops, tile backsplash, stainless steel appliances, and a walk-in pantry. The home features a split-bedroom layout, including two ensuite bedrooms and a junior suite ideal for guests or multigenerational living. Step outside to covered lanai with a pool and spa overlooking the lake making it perfect for relaxing or entertaining. This home also features a 3-car garage offering plenty of space for vehicles, storage, or a golf cart. Hampton Park residents enjoy resort-style amenities including a clubhouse, pool, fitness center, playground, basketball/pickleball courts, billiard room, library, and on-site management. As part of the Gateway community, you’ll also have access to additional parks, a dog park, and optional golf club membership.
Home Details
Home Type
- Single Family
Est. Annual Taxes
- $6,157
Year Built
- Built in 2018
Lot Details
- 0.3 Acre Lot
- Lake Front
Parking
- 3 Car Attached Garage
Property Views
- Lake
- Pond
Home Design
- Concrete Block With Brick
- Concrete Foundation
Interior Spaces
- Property has 1 Level
- Furnished
- French Doors
- Great Room
- Media Room
- Home Office
- Screened Porch
- Tile Flooring
Kitchen
- Walk-In Pantry
- Self-Cleaning Oven
- Range
- Microwave
- Dishwasher
- Disposal
Bedrooms and Bathrooms
- 3 Bedrooms
- 3 Full Bathrooms
Laundry
- Laundry in unit
- Dryer
- Washer
Home Security
- Home Security System
- Fire and Smoke Detector
Pool
- Heated Pool and Spa
- Heated In Ground Pool
- Heated Spa
- In Ground Spa
- Screened Spa
- Screen Enclosure
Outdoor Features
- Basketball Court
- Patio
- Playground
Utilities
- Forced Air Zoned Heating and Cooling System
- Heat Pump System
- Vented Exhaust Fan
- Underground Utilities
- Internet Available
- Cable TV Available
Listing and Financial Details
- No Smoking Allowed
- Assessor Parcel Number 06-45-26-36-0000A.0920
- Tax Block A
Community Details
Amenities
- Community Barbecue Grill
- Clubhouse
- Billiard Room
Recreation
- Pickleball Courts
- Racquetball
- Fitness Center
- Community Pool
- Park
- Bike Trail
Pet Policy
- Pets allowed on a case-by-case basis
- Pet Deposit $250
Additional Features
- Hampton Park Subdivision
- Gated Community
Map
Source: Naples Area Board of REALTORS®
MLS Number: 225080870
APN: 06-45-26-36-0000A.0920
- 10037 Avalon Lake Cir
- 10860 Essex Square Blvd
- 12671 Stone Valley Loop
- 10141 Avalon Lake Cir
- 10646 Essex Square Blvd
- 10194 Belcrest Blvd
- 12839 Ivory Stone Loop
- 12516 Stone Valley Loop
- 12597 Kentwood Ave
- 12517 Stone Valley Loop
- 10250 Ashbrook Ct
- 12883 Ivory Stone Loop
- 12766 Fairington Way
- 12899 Ivory Stone Loop
- 10289 Templeton Ln
- 4820/4822 30th St SW
- 4804/4806 30th St SW
- 4825-4827 30th St SW
- 12506 Ivory Stone Loop
- 12554 Ivory Stone Loop
- 10153 Avalon Lake Cir
- 12723 Kentwood Ave
- 12500 Fairmont Dr
- 513 Meadow Rd
- 10235 Ashbrook Ct
- 12501 Fairmont Dr
- 12505 Stone Valley Loop
- 4893 29th St SW Unit 4895 29th St SW
- 4876 30th St SW Unit 4876
- 4878 30th St SW Unit 4878
- 4844-4846 30th St SW Unit 4846
- 4844-4846 30th St SW Unit 4844
- 12704 Fairington Way
- 12941 Stone Tower Loop
- 4838 29th St SW
- 4829 29th St SW
- 12414 Rock Ridge Ln
- 12398 Rock Ridge Ln
- 2425 Millie Ave S
- 4987 28th St SW







