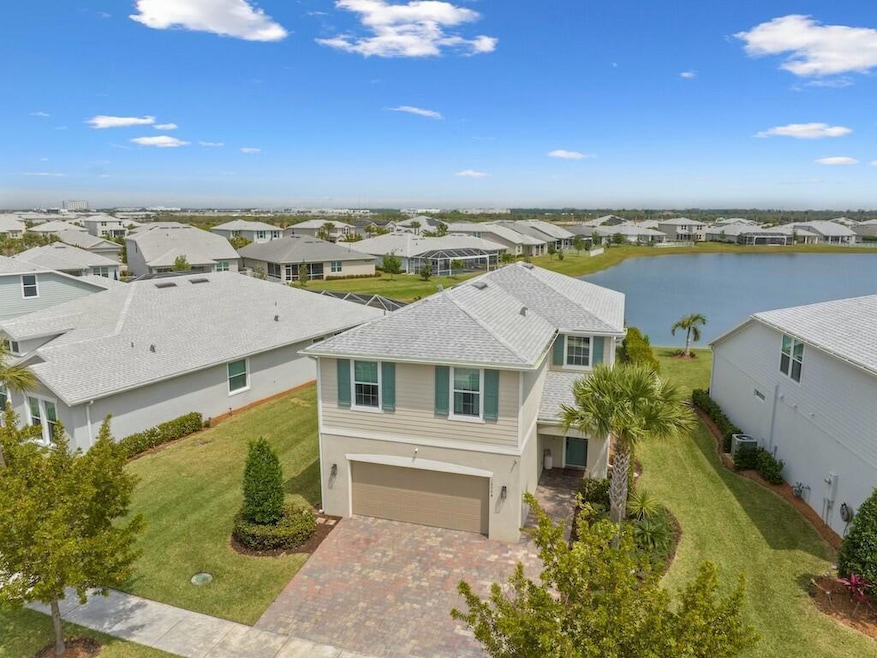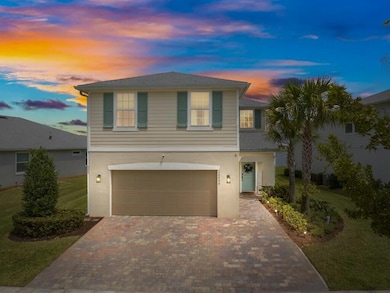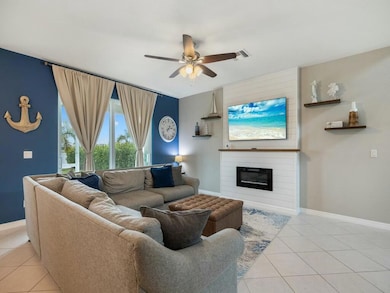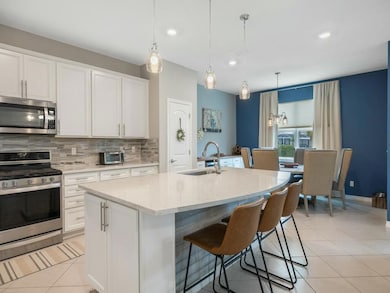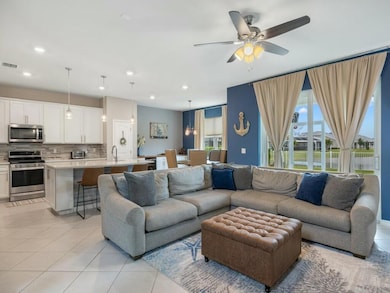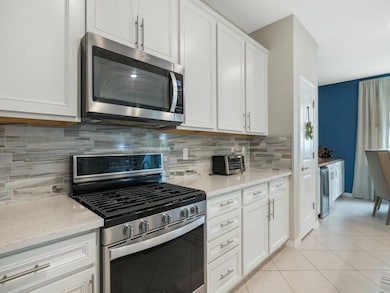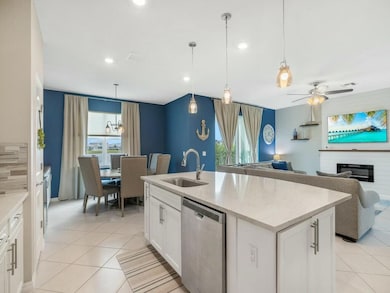
10064 SW Captiva Dr Port St. Lucie, FL 34987
Tradition NeighborhoodHighlights
- Lake Front
- Room in yard for a pool
- Wood Flooring
- Gated Community
- Clubhouse
- Loft
About This Home
As of June 2025This stunning 5-bedroom, 2.5-bathroom home with a loft offers the ultimate lakefront living experience in the gated Heron Preserve at Tradition. Features include a custom fireplace, impact windows/doors, a chef's kitchen with 42'' cabinets, quartz countertops, stainless steel appliances, and an oversized island. Enjoy built-in cabinetry, a wine cooler, and custom wet bar in the dining room. Additional upgrades include custom closets, a screened lanai, extended paver patio, expanded 3-car driveway, fenced yard, and lush landscaping. HOA covers cable, high-speed internet, lawn care, pool, playground, and more. Convenient to shops, restaurants, and I-95.
Home Details
Home Type
- Single Family
Est. Annual Taxes
- $4,609
Year Built
- Built in 2020
Lot Details
- 6,403 Sq Ft Lot
- Lot Dimensions are 122' x 43.33' x 122' x 6
- Lake Front
- Fenced
- Sprinkler System
- Property is zoned Master
HOA Fees
- $456 Monthly HOA Fees
Parking
- 2 Car Attached Garage
- Garage Door Opener
- Driveway
Home Design
- Shingle Roof
- Composition Roof
Interior Spaces
- 2,448 Sq Ft Home
- 2-Story Property
- High Ceiling
- Ceiling Fan
- Blinds
- Entrance Foyer
- Great Room
- Den
- Loft
- Lake Views
Kitchen
- Breakfast Area or Nook
- Breakfast Bar
- Gas Range
- Microwave
- Dishwasher
Flooring
- Wood
- Carpet
- Tile
Bedrooms and Bathrooms
- 5 Bedrooms
- Split Bedroom Floorplan
- Walk-In Closet
- Dual Sinks
- Separate Shower in Primary Bathroom
Laundry
- Laundry Room
- Dryer
- Washer
Home Security
- Home Security System
- Security Gate
- Impact Glass
- Fire and Smoke Detector
Outdoor Features
- Room in yard for a pool
- Patio
Utilities
- Central Heating and Cooling System
- Underground Utilities
- Gas Water Heater
- Cable TV Available
Listing and Financial Details
- Assessor Parcel Number 432260101690008
- Seller Considering Concessions
Community Details
Overview
- Association fees include management, common areas, cable TV, ground maintenance, recreation facilities, internet
- Built by Pulte Homes
- Pulte At Tradition Phase Subdivision, Driftwood Floorplan
Amenities
- Clubhouse
- Community Wi-Fi
Recreation
- Community Pool
- Trails
Security
- Phone Entry
- Gated Community
Ownership History
Purchase Details
Home Financials for this Owner
Home Financials are based on the most recent Mortgage that was taken out on this home.Purchase Details
Purchase Details
Purchase Details
Home Financials for this Owner
Home Financials are based on the most recent Mortgage that was taken out on this home.Similar Homes in the area
Home Values in the Area
Average Home Value in this Area
Purchase History
| Date | Type | Sale Price | Title Company |
|---|---|---|---|
| Warranty Deed | $435,000 | None Listed On Document | |
| Quit Claim Deed | $100 | None Listed On Document | |
| Quit Claim Deed | -- | -- | |
| Warranty Deed | $328,200 | Pgp Title |
Mortgage History
| Date | Status | Loan Amount | Loan Type |
|---|---|---|---|
| Open | $285,000 | New Conventional | |
| Previous Owner | $297,819 | FHA | |
| Previous Owner | $300,475 | FHA |
Property History
| Date | Event | Price | Change | Sq Ft Price |
|---|---|---|---|---|
| 06/24/2025 06/24/25 | Sold | $435,000 | -3.3% | $178 / Sq Ft |
| 06/05/2025 06/05/25 | Pending | -- | -- | -- |
| 03/28/2025 03/28/25 | For Sale | $450,000 | -- | $184 / Sq Ft |
Tax History Compared to Growth
Tax History
| Year | Tax Paid | Tax Assessment Tax Assessment Total Assessment is a certain percentage of the fair market value that is determined by local assessors to be the total taxable value of land and additions on the property. | Land | Improvement |
|---|---|---|---|---|
| 2024 | $5,436 | $244,718 | -- | -- |
| 2023 | $5,436 | $237,591 | $0 | $0 |
| 2022 | $5,224 | $230,671 | $0 | $0 |
| 2021 | $5,105 | $223,953 | $0 | $0 |
| 2020 | $1,271 | $29,400 | $29,400 | $0 |
| 2019 | $1,199 | $8,500 | $8,500 | $0 |
Agents Affiliated with this Home
-
Katie Holmes
K
Seller's Agent in 2025
Katie Holmes
EXP Realty LLC
(772) 913-4844
2 in this area
25 Total Sales
-
Salesperson Non Member
S
Buyer's Agent in 2025
Salesperson Non Member
Non-MLS Member
Map
Source: BeachesMLS
MLS Number: R11075232
APN: 4322-601-0169-000-8
- 10035 SW Captiva Dr
- 10581 SW Captiva Dr
- 10131 SW Captiva Dr
- 10484 SW Captiva Dr
- 12755 SW Cattleya Ln Unit Villa 224
- Ellenwood Plan at Del Webb Tradition - The Villa Series
- 13402 SW Sorella Dr
- 13459 SW Vermillion Cir Unit Homesite 875
- 12379 SW Myrtle Oak Dr
- 12736 SW Cattleya Ln
- 12355 SW Myrtle Oak Dr
- 12793 SW Vermillion Cir
- 10377 SW Captiva Dr
- 12249 SW Sand Dollar Way
- 10223 SW Pervenche Ln
- 12920 SW Vermillion Cir
- 10621 SW Morning Glory Dr
- 10048 Carnelian St
- 10056 Carnelian St
- 10040 Carnelian St
