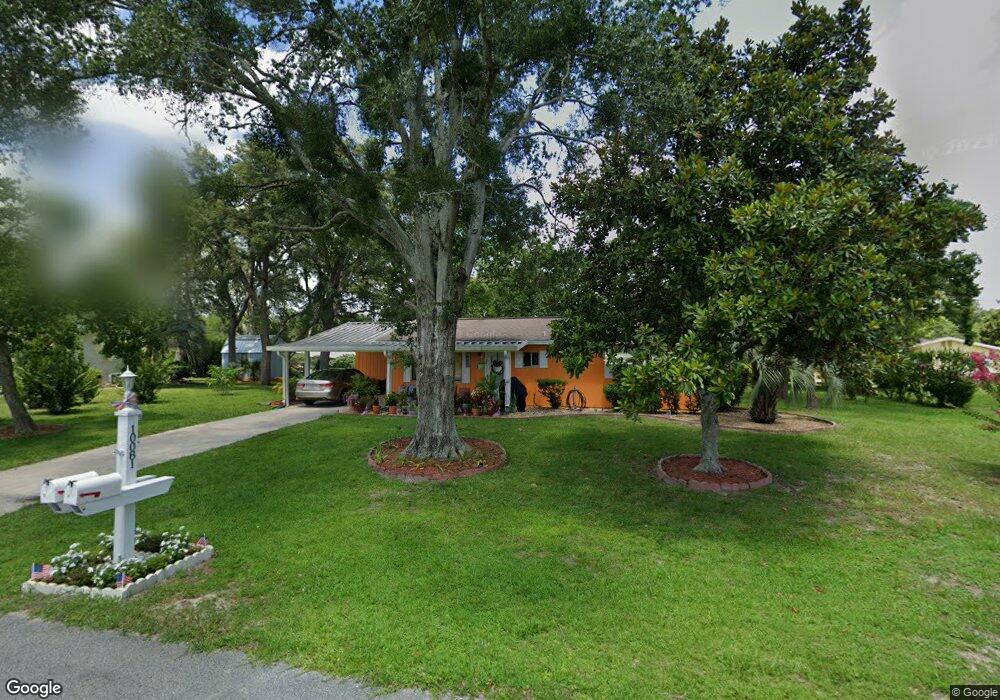Estimated Value: $351,000 - $370,000
3
Beds
2
Baths
1,874
Sq Ft
$190/Sq Ft
Est. Value
About This Home
This home is located at 10067 SW 97th Ln, Ocala, FL 34481 and is currently estimated at $356,707, approximately $190 per square foot. 10067 SW 97th Ln is a home located in Marion County with nearby schools including Liberty Middle School and West Port High School.
Create a Home Valuation Report for This Property
The Home Valuation Report is an in-depth analysis detailing your home's value as well as a comparison with similar homes in the area
Home Values in the Area
Average Home Value in this Area
Tax History Compared to Growth
Tax History
| Year | Tax Paid | Tax Assessment Tax Assessment Total Assessment is a certain percentage of the fair market value that is determined by local assessors to be the total taxable value of land and additions on the property. | Land | Improvement |
|---|---|---|---|---|
| 2024 | $579 | $248,656 | -- | -- |
| 2023 | $579 | $241,414 | $0 | $0 |
| 2022 | $579 | $23,000 | $23,000 | $0 |
| 2021 | $0 | $0 | $0 | $0 |
Source: Public Records
Map
Nearby Homes
- 10020 SW 96th St
- 9868 SW 100th Terrace Rd
- 9790 SW 99th Ave
- 9788 SW 99th Ave
- 9923 SW 98th Ln
- 9927 SW 100th Terrace Rd
- 9758 SW 99th Ave
- 9748 SW 99th Ave
- 9878 SW 97th Ln
- 10287 SW 96th Ln
- 10293 SW 96th Ln
- 10242 SW 99th Ln
- 9839 SW 99th Loop
- 9771 SW 97th Ln
- 9759 SW 97th Ln
- 10080 SW 99th Ave
- 9770 SW 97th Place
- 10347 SW 99th Ln
- 9680 SW 103rd Terrace
- 10040 SW 98th Ave
- 10079 SW 97th Ln
- 10037 SW 96th St
- 10066 SW 97th Ln
- 10078 SW 97th Ln
- 10091 SW 97th Ln
- 10054 SW 97th Ln
- 10090 SW 97th Ln
- 10103 SW 97th Ln
- 10029 SW 96th St
- 10102 SW 97th Ln
- 10025 SW 96th St
- 10036 SW 96th St
- 10115 SW 97th Ln
- 10042 SW 97th Ln
- 10032 SW 96th St
- 10028 SW 96th St
- 10114 SW 97th Ln
- 10019 SW 96th St
- 10030 SW 97th Ln
- 10127 SW 97th Ln
