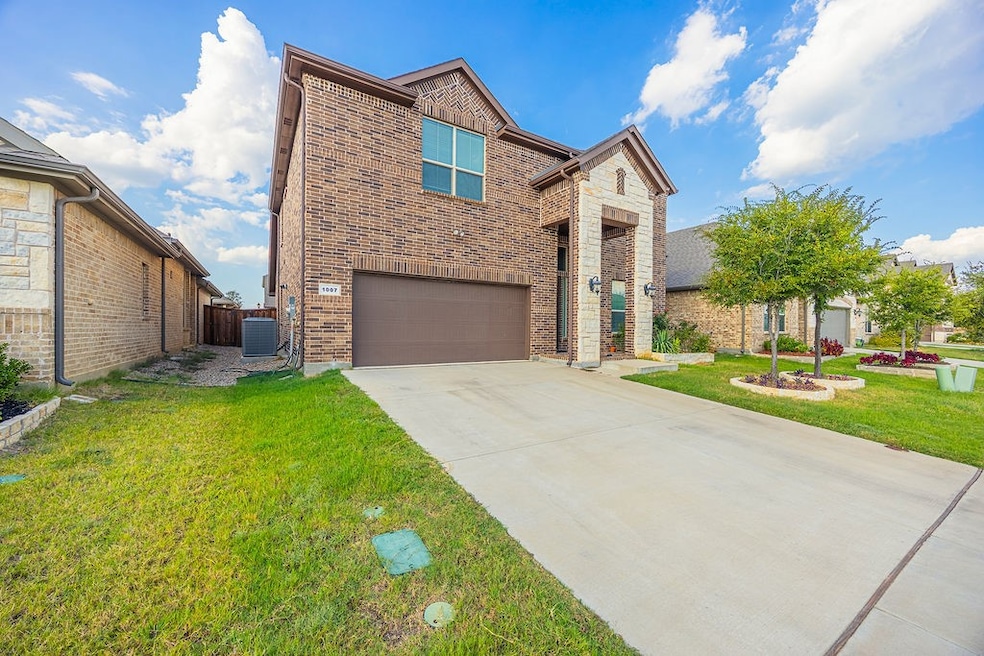
1007 Almond St Hickory Creek, TX 75065
Estimated payment $3,846/month
Highlights
- Traditional Architecture
- Covered Patio or Porch
- Eat-In Kitchen
- Granite Countertops
- 2 Car Attached Garage
- Interior Lot
About This Home
Stunning 4-bedroom, 3-bath home with a 2-car garage, perfectly situated in the metroplex. This beautiful home was designed with comfort and modern living in mind. The open-concept layout seamlessly connects the living, dining and the kitchen areas, creating the perfect space for entertaining and family gatherings. The spacious master suite is conveniently located on the first floor, offering privacy and ease of access. Upstairs you'll find additional bedrooms and living space, ideal for children, guests, or a home office. With three full bathrooms, there's plenty of room for everyone. Stylish finishes, abundant natural light and a functional floor plan make this home both elegant and practical. This home is loaded with upgrades, including beautiful wood-look tile flooring, elegant wrought iron spindles, stainless steel appliances, a tankless water heater, radiant barrier for energy efficiency, and an extended patio with a pergola to enjoy the outdoors year-round. A full sprinkler system makes lawn care a breeze. Conveniently located near I-35E, Walmart, popular restaurants, and within walking distance to Founders Classical Academy—plus just minutes from the region’s largest lakes for boating, fishing, and weekend adventures.
Listing Agent
Century 21 Mike Bowman, Inc. Brokerage Phone: 817-354-7653 License #0676010 Listed on: 08/15/2025

Home Details
Home Type
- Single Family
Est. Annual Taxes
- $7,581
Year Built
- Built in 2021
Lot Details
- 5,314 Sq Ft Lot
- Wood Fence
- Landscaped
- Interior Lot
HOA Fees
- $54 Monthly HOA Fees
Parking
- 2 Car Attached Garage
- Front Facing Garage
- Garage Door Opener
- Driveway
Home Design
- Traditional Architecture
- Brick Exterior Construction
- Slab Foundation
- Composition Roof
- Concrete Siding
Interior Spaces
- 2,862 Sq Ft Home
- 2-Story Property
- Wired For Data
- Ceiling Fan
- Chandelier
- ENERGY STAR Qualified Windows
- Window Treatments
- Washer Hookup
Kitchen
- Eat-In Kitchen
- Electric Oven
- Gas Cooktop
- Microwave
- Dishwasher
- Kitchen Island
- Granite Countertops
- Disposal
Flooring
- Carpet
- Ceramic Tile
- Luxury Vinyl Plank Tile
Bedrooms and Bathrooms
- 5 Bedrooms
- Walk-In Closet
- 4 Full Bathrooms
- Low Flow Plumbing Fixtures
Eco-Friendly Details
- Energy-Efficient Appliances
- Energy-Efficient Construction
- Energy-Efficient HVAC
- Energy-Efficient Insulation
- Energy-Efficient Doors
- ENERGY STAR/ACCA RSI Qualified Installation
- ENERGY STAR Qualified Equipment for Heating
- Ventilation
- Energy-Efficient Hot Water Distribution
Outdoor Features
- Covered Patio or Porch
Schools
- Corinth Elementary School
- Lake Dallas High School
Utilities
- Central Heating and Cooling System
- Vented Exhaust Fan
- High-Efficiency Water Heater
- High Speed Internet
- Cable TV Available
Community Details
- Association fees include all facilities
- Essex Property Management Association
- Alcove Hickory Crk Subdivision
Listing and Financial Details
- Legal Lot and Block 26 / C
- Assessor Parcel Number R960285
Map
Home Values in the Area
Average Home Value in this Area
Tax History
| Year | Tax Paid | Tax Assessment Tax Assessment Total Assessment is a certain percentage of the fair market value that is determined by local assessors to be the total taxable value of land and additions on the property. | Land | Improvement |
|---|---|---|---|---|
| 2025 | $10,197 | $494,000 | $95,400 | $398,600 |
| 2024 | $7,581 | $455,000 | $95,400 | $359,600 |
| 2023 | $11,274 | $514,000 | $95,400 | $418,600 |
| 2022 | $8,146 | $421,884 | $90,100 | $331,784 |
| 2021 | $1,888 | $90,100 | $90,100 | $0 |
Property History
| Date | Event | Price | Change | Sq Ft Price |
|---|---|---|---|---|
| 08/15/2025 08/15/25 | For Sale | $580,000 | -- | $203 / Sq Ft |
Purchase History
| Date | Type | Sale Price | Title Company |
|---|---|---|---|
| Warranty Deed | -- | None Available |
Mortgage History
| Date | Status | Loan Amount | Loan Type |
|---|---|---|---|
| Open | $247,500 | Credit Line Revolving |
Similar Homes in the area
Source: North Texas Real Estate Information Systems (NTREIS)
MLS Number: 21034086
APN: R960285
- 1005 Almond St
- 1037 Camphor St
- 1044 Pitch Pine St
- 106 Magnolia Ln
- 116 Deerpath Rd
- 116 Shadow Creek Ln
- 204 Forestview Rd
- 3514 Cliff Oaks Dr
- 108 Laverna Ln
- 1150 Ellard Dr
- 216 Shadow Creek Ln
- 3508 Peakview Dr
- 101 Chestnut Ln
- Arden Plan at Steeplechase
- Baypoint Plan at Waterview Estates
- Oakhaven Plan at Waterview Estates
- Iris Plan at Steeplechase
- Lakefront Plan at Steeplechase
- Florence Plan at Steeplechase
- 129 Lennon Dr
- 2003 Oleander St
- 3300 S Garrison Rd
- 3500 Fm 2181
- 3150 Garrison Rd
- 3451 Fm 2181
- 3207 Athens Dr
- 3411 Bellview Dr
- 3216 Cliffview Dr
- 2607 Mountainview Dr
- 2701 Fountainview Dr
- 1176 Sycamore Bend Rd
- 401 N Shady Shores Rd
- 155 W Overly Dr
- 44 Balladeer
- 2560 Tower Ridge Dr
- 601 Meadowbrook St
- 3118 Brett Rd
- 212 S Shady Shores Dr
- 4314 Fieldwood Dr
- 6651 S Interstate 35 E






