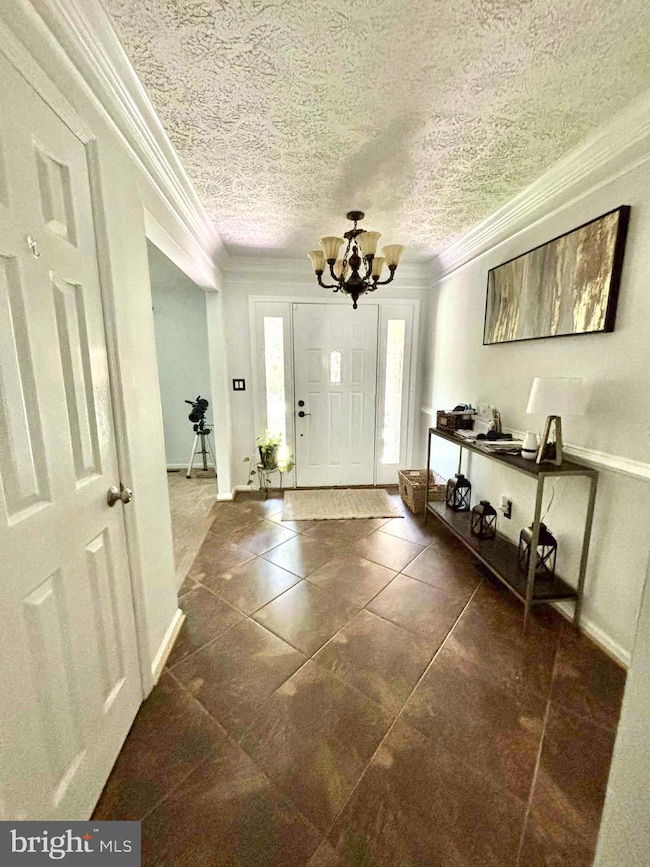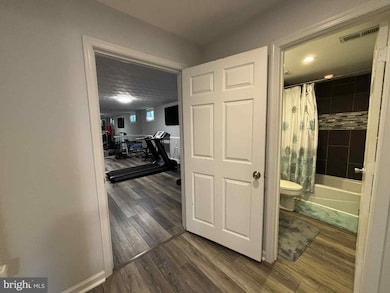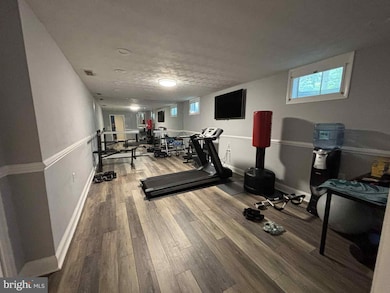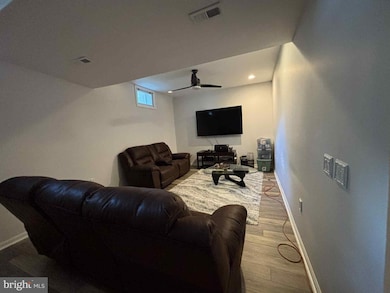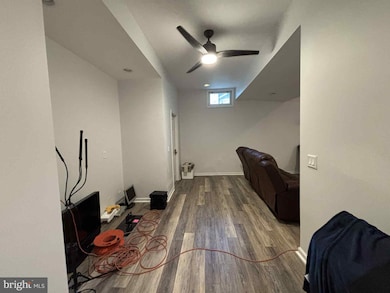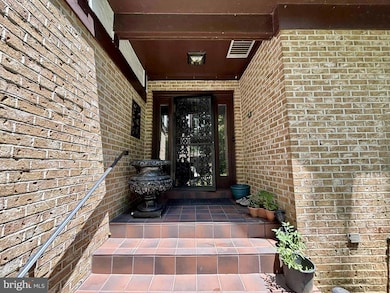1007 Blackbeard Dr Stafford, VA 22554
Aquia Harbour NeighborhoodHighlights
- Marina
- Golf Course Community
- Colonial Architecture
- Pier or Dock
- Gated Community
- Clubhouse
About This Home
BASEMENT RENTAL! ALL UTILITIES INCLUDED! Single Family home in the heart of Aquia Harbor in Stafford VA. Full basement rental with a bedroom, full bathroom, and den. Tenant has access to laundry, a full kitchen upstairs, use of the dining room, plenty of parking. All utilities included including cable and internet. This is great for a single person trying to save up by living in an affordable, decent and safe accommodation. Landlord lives upstairs. Requires a minimum of 600 credit score and income of at least 35k / yr. Call listing agent to schedule showing (preferably after work hours and weekends)
Listing Agent
(571) 288-4714 march@move4freerealty.com Move4Free Realty, LLC License #5013512 Listed on: 08/07/2025
Home Details
Home Type
- Single Family
Est. Annual Taxes
- $4,262
Year Built
- Built in 1981
Lot Details
- 0.31 Acre Lot
- Property is zoned R1
HOA Fees
- $130 Monthly HOA Fees
Parking
- 2 Car Attached Garage
- Front Facing Garage
Home Design
- Colonial Architecture
- Brick Exterior Construction
- Brick Foundation
- Architectural Shingle Roof
- Concrete Perimeter Foundation
- Stucco
Interior Spaces
- Property has 3.5 Levels
- Living Room
- Dining Room
- Den
- Wood Flooring
- Finished Basement
Kitchen
- Built-In Oven
- Cooktop
- Dishwasher
- Disposal
Bedrooms and Bathrooms
- 1 Bedroom
Laundry
- Dryer
- Washer
Schools
- Brooke Point High School
Utilities
- Central Air
- Heat Pump System
- Electric Water Heater
Listing and Financial Details
- Residential Lease
- Security Deposit $1,100
- Rent includes electricity, cable TV, heat, hoa/condo fee, internet, parking, sewer, taxes, water, trash removal
- No Smoking Allowed
- 12-Month Min and 24-Month Max Lease Term
- Available 8/6/25
- $150 Repair Deductible
- Assessor Parcel Number 21B468
Community Details
Overview
- $1,200 Other One-Time Fees
- Aquia Harbour Subdivision
Amenities
- Common Area
- Clubhouse
- Community Center
Recreation
- Pier or Dock
- Marina
- Golf Course Community
- Community Playground
- Community Pool
Pet Policy
- No Pets Allowed
Security
- Gated Community
Map
Source: Bright MLS
MLS Number: VAST2041646
APN: 21B-468
- 1137 Columbus Dr
- 1123 Columbus Dr
- 1027 John Paul Jones Dr
- 1032 Isabella Dr
- 1019 Isabella Dr
- 1002 Potomac Dr
- 1203 Richmond Dr
- 1111 Potomac Dr
- 40 Smokewood Ct Unit 200
- 15 Fern Oak Cir Unit 15202
- 41 Smokewood Ct Unit 200
- 2163 Aquia Dr
- 2161 Aquia Dr
- 16 Barley Mill Ct
- 44 Palisades Dr
- 2044 Aquia Dr
- 2137 Aquia Dr
- 2228 Aquia Dr
- 321 Raft Cove
- 3203 Titanic Dr
- 225 White Pine Cir
- 40 Smokewood Ct Unit 40200
- 75 Red Maple Ct
- 43 White Pine Cir Unit 303
- 32 White Pine Cir Unit 203
- 33 Fern Oak Cir Unit Carriage Pointe
- 190 White Pine Cir
- 15 Town Square Cir
- 141 Coachman Cir
- 202 Bell Towers Ct
- 3229 Titanic Dr
- 414 Malvern Hill Ct
- 602 Stafford Glen Ct
- 3244 Titanic Dr
- 111 Determination Dr
- 304 Barksdale Place
- 2009 Coast Guard Dr
- 104 Belladonna Ln Unit 55
- 201 Ridgecrest Ct
- 100 Waterside Terrace

