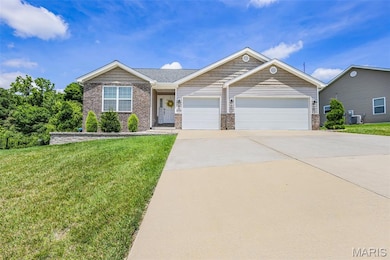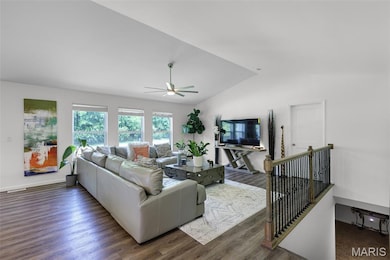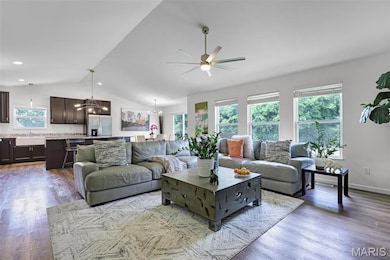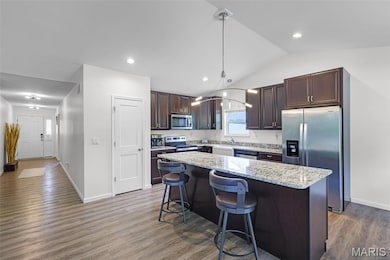
1007 Crows Nest Ct Caseyville, IL 62232
Estimated payment $3,235/month
Highlights
- Cul-De-Sac
- 3 Car Attached Garage
- Forced Air Heating and Cooling System
About This Home
Welcome to 1007 Crows Nest! This is a 4 bedroom home in Tanglewood is a must see! Sitting at 3100 sqft of living space, it features a spacious 19 x 16 great room w/ lovely natural light and luxury plank vinyl flooring throughout the common areas.. The great room is open to the kitchen boasting granite counters, farmhouse sink, pantry, island, 42" soft close cabinets & dining area w/ door leading to the wood deck. The master bedroom suite has a large walk-in closet & attached master bathroom w/ double vanity. Also on the main level find bedrooms 2 & 3, full hall bathroom, & laundry room. Step down to the finished lower level to find the 32x17 living room, spacious 4th bedroom, and bathroom. Also to note includes the attached 3 car garage with electric car charger.
Home Details
Home Type
- Single Family
Est. Annual Taxes
- $10,350
Year Built
- Built in 2021
Lot Details
- 9,148 Sq Ft Lot
- Cul-De-Sac
HOA Fees
- $25 Monthly HOA Fees
Parking
- 3 Car Attached Garage
Home Design
- Vinyl Siding
Bedrooms and Bathrooms
- 4 Bedrooms
Partially Finished Basement
- Basement Fills Entire Space Under The House
- 9 Foot Basement Ceiling Height
- Bedroom in Basement
- Basement Window Egress
Schools
- Collinsville Dist 10 Elementary And Middle School
- Collinsville High School
Utilities
- Forced Air Heating and Cooling System
Community Details
- Association fees include common area maintenance
- Tanglewood Association
Listing and Financial Details
- Assessor Parcel Number 03-09.0-104-031
Map
Home Values in the Area
Average Home Value in this Area
Tax History
| Year | Tax Paid | Tax Assessment Tax Assessment Total Assessment is a certain percentage of the fair market value that is determined by local assessors to be the total taxable value of land and additions on the property. | Land | Improvement |
|---|---|---|---|---|
| 2023 | $10,350 | $121,693 | $15,993 | $105,700 |
| 2022 | $5,770 | $67,110 | $10,189 | $56,921 |
| 2021 | $32 | $355 | $355 | $0 |
| 2020 | $31 | $336 | $336 | $0 |
| 2019 | $280 | $336 | $336 | $0 |
| 2018 | $283 | $360 | $360 | $0 |
| 2017 | $141 | $345 | $345 | $0 |
| 2016 | $282 | $337 | $337 | $0 |
| 2014 | $30 | $349 | $349 | $0 |
| 2013 | $28 | $355 | $355 | $0 |
Property History
| Date | Event | Price | Change | Sq Ft Price |
|---|---|---|---|---|
| 07/05/2025 07/05/25 | Price Changed | $425,000 | -2.3% | $137 / Sq Ft |
| 06/19/2025 06/19/25 | For Sale | $435,000 | +3.6% | $140 / Sq Ft |
| 05/06/2022 05/06/22 | Sold | $419,900 | 0.0% | $135 / Sq Ft |
| 04/26/2022 04/26/22 | Pending | -- | -- | -- |
| 03/18/2022 03/18/22 | Price Changed | $419,900 | +12.0% | $135 / Sq Ft |
| 06/09/2021 06/09/21 | For Sale | $374,900 | -- | $121 / Sq Ft |
Purchase History
| Date | Type | Sale Price | Title Company |
|---|---|---|---|
| Warranty Deed | $419,000 | None Available | |
| Quit Claim Deed | -- | Accent Title | |
| Warranty Deed | $1,000,000 | Town & Country Title Co | |
| Legal Action Court Order | -- | Town & Country Title Co |
Mortgage History
| Date | Status | Loan Amount | Loan Type |
|---|---|---|---|
| Open | $398,905 | Construction |
Similar Homes in Caseyville, IL
Source: MARIS MLS
MLS Number: MIS25042532
APN: 03-09.0-104-031
- 7990 Sonora Ridge
- 7968 Walker Meadows Dr
- 7953 Shadow Creek
- 7958 Sonora Ridge
- 7955 Sonora Ridge
- 8085 Villa Valley Ln
- 8080 Villa Valley Ln
- 992 Half Moon Ln
- 988 Half Moon Ln
- 7923 Sonora Ridge
- 975 Half Moon Ln
- 7990 Matterhorn Canyon Rd
- 955 Half Moon Ln
- 948 Half Moon Ln
- 0 the Canyon Subdivision Unit MAR23060026
- 909 Half Moon Ln
- 908 Half Moon Ln
- 7964 Laurel Flats Dr
- 0 Tahoe Ridge Subdivision
- 8038 Tahoe Ridge
- 900 Caseyville Rd
- 311 N Main St Unit 1
- 116 N Long St
- 623 St Louis Rd Unit 126
- 1003 S Morrison Ave
- 311 Monroe St
- 12 Susan Ct
- 1000 N Keebler Ave
- 1352 Franklin Ave Unit 1352 Franklin
- 504 Longfellow Dr
- 121 Monticello Place
- 21 Northbrook Cir
- 9 Crossroad Dr
- 1 Park Terrace Ln
- 211 Autumn Pine Dr Unit 211
- 104 Lake Saint Ellen Dr Unit 104
- 66 Peachtree Ln
- 55 Peachtree Ln
- 108 Ashley Dr Unit 104
- 130 Ashley Dr






