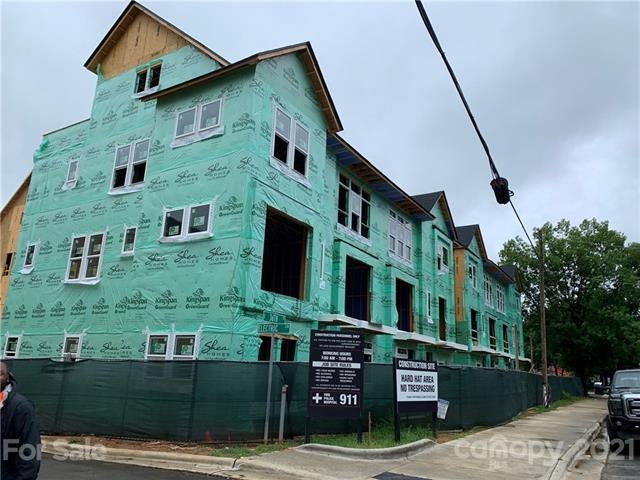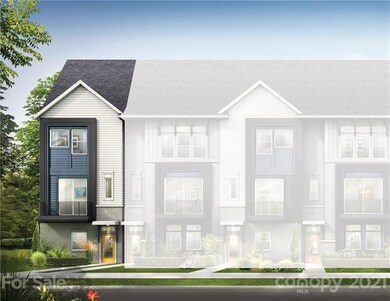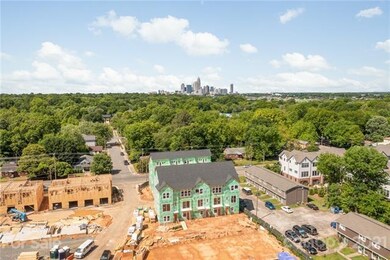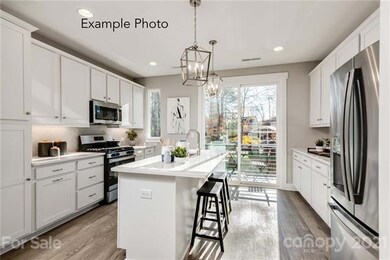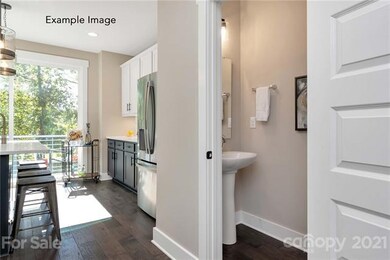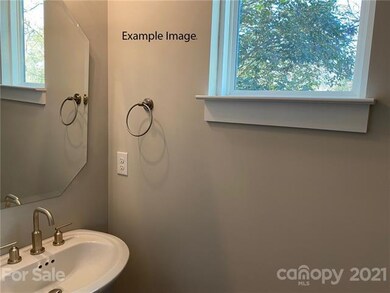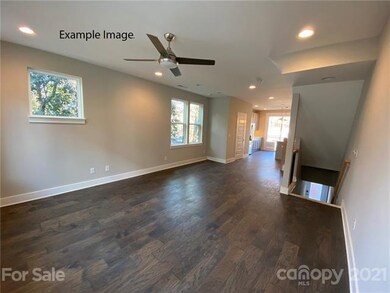
1007 E 36th St Unit LNO0208 Charlotte, NC 28205
North Charlotte NeighborhoodEstimated Value: $541,750 - $633,000
Highlights
- New Construction
- Contemporary Architecture
- Lawn
- Open Floorplan
- Engineered Wood Flooring
- Terrace
About This Home
As of December 2021This end-unit townhome has abundant windows & faces 36th St. Quickly get to the heart of NoDa! 4th floor has rec rm & powder plus rooftop terrace. Modern touches throughout the home, including Moen brushed gold plumbing fixtures, 9' ceilings, and matte black wrought iron balusters on the stairs. Lw-maintenance LVP flooring throughout 2nd floor. Kitchen features quartz counters, 42" Alpine white painted cabinets, tiled backsplash, LED under-cabinet lighting & double-trash pullout. GE stainless steel appliances include gas range & side-by-side refrigerator. Small deck just off the kitchen. Laundry closet has tiled flooring and GE stacked washer/dryer. Both full baths include quartz counters, white cabinets, tiled floor, and Moen Voss plumbing fixtures; Premier bath has a tiled, semi-frameless shower. Oak treads at garage stairs and main level stairs.
Last Agent to Sell the Property
Michele Scott
EHC Brokerage LP License #189962 Listed on: 07/15/2021
Property Details
Home Type
- Condominium
Year Built
- Built in 2021 | New Construction
Lot Details
- 871
HOA Fees
- $225 Monthly HOA Fees
Parking
- Attached Garage
- Shared Driveway
Home Design
- Contemporary Architecture
- Slab Foundation
Interior Spaces
- Open Floorplan
- Pull Down Stairs to Attic
Kitchen
- Oven
- Kitchen Island
Flooring
- Engineered Wood
- Tile
- Vinyl Plank
Bedrooms and Bathrooms
- Walk-In Closet
Schools
- Villa Heights Elementary School
- Eastway Middle School
- Garinger High School
Additional Features
- Terrace
- Lawn
- Cable TV Available
Community Details
- Built by Empire Communities
Listing and Financial Details
- Assessor Parcel Number 09109279
Ownership History
Purchase Details
Home Financials for this Owner
Home Financials are based on the most recent Mortgage that was taken out on this home.Similar Homes in Charlotte, NC
Home Values in the Area
Average Home Value in this Area
Purchase History
| Date | Buyer | Sale Price | Title Company |
|---|---|---|---|
| Frigon Chandler Ryan | $440,500 | None Available |
Mortgage History
| Date | Status | Borrower | Loan Amount |
|---|---|---|---|
| Open | Frigon Chandler Ryan | $396,450 | |
| Previous Owner | Ehc Homes Lp | $500,000,000 |
Property History
| Date | Event | Price | Change | Sq Ft Price |
|---|---|---|---|---|
| 12/28/2021 12/28/21 | Sold | $440,500 | +1.0% | $275 / Sq Ft |
| 07/20/2021 07/20/21 | Pending | -- | -- | -- |
| 07/15/2021 07/15/21 | For Sale | $436,338 | -- | $273 / Sq Ft |
Tax History Compared to Growth
Tax History
| Year | Tax Paid | Tax Assessment Tax Assessment Total Assessment is a certain percentage of the fair market value that is determined by local assessors to be the total taxable value of land and additions on the property. | Land | Improvement |
|---|---|---|---|---|
| 2023 | $3,883 | $523,300 | $185,000 | $338,300 |
| 2022 | $2,743 | $284,200 | $60,000 | $224,200 |
| 2021 | $579 | $60,000 | $60,000 | $0 |
Agents Affiliated with this Home
-
M
Seller's Agent in 2021
Michele Scott
EHC Brokerage LP
(704) 286-9154
64 in this area
363 Total Sales
-
Isha Benton

Buyer's Agent in 2021
Isha Benton
Carolina Homes Connection, LLC
(980) 312-0811
1 in this area
82 Total Sales
Map
Source: Canopy MLS (Canopy Realtor® Association)
MLS Number: CAR3723416
APN: 091-092-79
- 933 E 36th St
- 2254 Electric Ln
- 2132 Electric Ln
- 1315 Charles Ave
- 1162 E 36th St
- 956 Warren Burgess Ln
- 1207 E 36th St
- 947 Warren Burgess Ln
- 1114 Herrin Ave
- 411 Steel Gardens Blvd
- 871 Academy St
- 859 Academy St
- 926 Steel House Blvd
- 1211 E 34th St Unit CSW0313
- 1217 E 34th St Unit CSW0316
- 1219 E 34th St Unit CSW0317
- 2915 Wesley Ave
- 1423 Collier Walk Ave Unit CSW0210
- 1421 Collier Walk Ave Unit CSW0209
- 1419 Collier Walk Ave Unit CSW0208
- 1007 E 36th St Unit LNO0208
- 1005 E 36th St Unit LNO0207
- 1009 E 36th St Unit LNO0309
- 1003 E 36th St
- 1003 E 36th St Unit LNO0206
- 1011 E 36th St
- 1011 E 36th St Unit LNO0310
- 1001 E 36th St Unit LNO0205
- 1013 E 36th St
- 1013 E 36th St Unit LNO0311
- 2108 Electric Ln Unit LNO0518
- 2112 Electric Ln Unit LNO0519
- 2116 Electric Ln
- 2120 Electric Ln Unit LNO0521
- 1015 E 36th St
- 1015 E 36th St Unit LNO0312
- 2124 Electric Ln Unit LNO0522
- 2128 Electric Ln
- 2128 Electric Ln Unit LNO0523
- 1012 E 36th St Unit C
