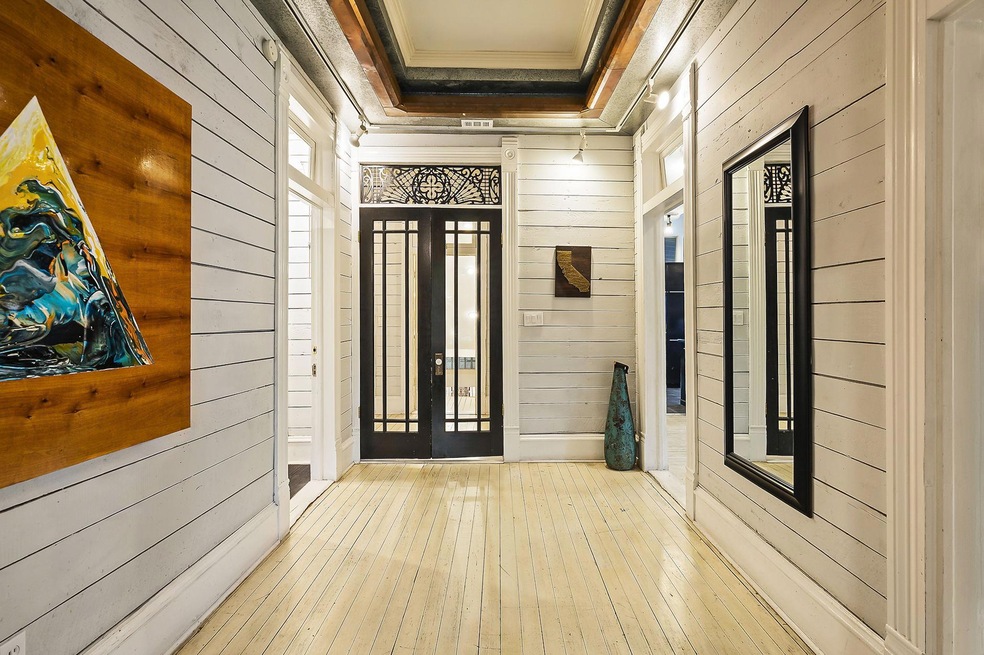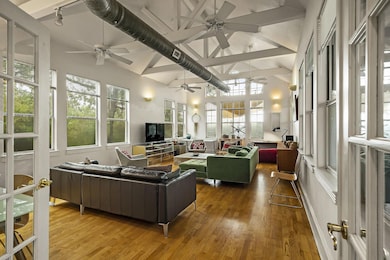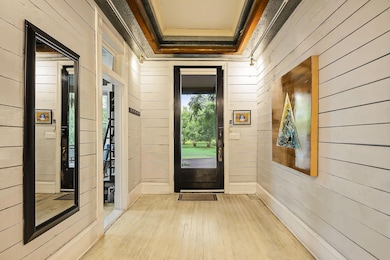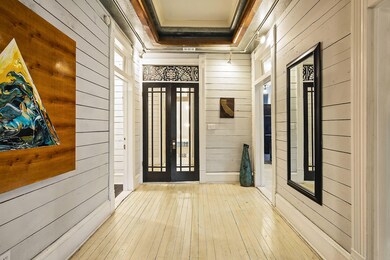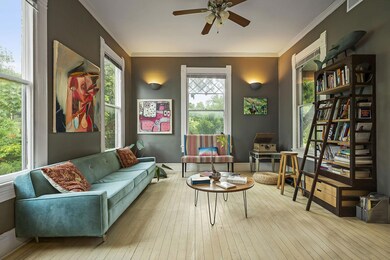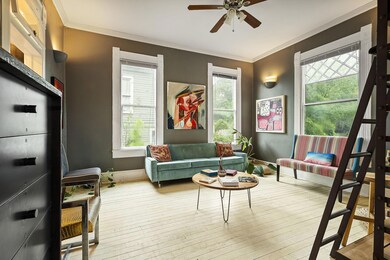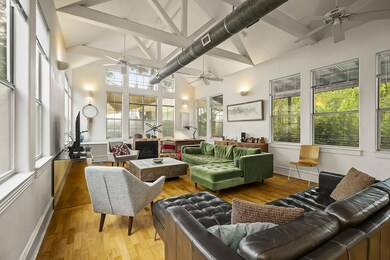1007 E 8th St Austin, TX 78702
East Austin NeighborhoodEstimated payment $16,099/month
Highlights
- Deck
- Wood Flooring
- Private Yard
- Mathews Elementary School Rated A
- High Ceiling
- No HOA
About This Home
Own an investment property that pays for itself in the creative core of East Austin! This iconic 1906 estate offers more than just space—it offers a story. With nearly 5,700 square feet of flexible living and gathering areas, 1007 E 8th Street is equally suited as a gallery-worthy private residence, an artist’s sanctuary, or a high-performing short-term rental with proven income history. Set on an expansive 9,900+ sq ft lot just blocks from the French Legation, this home blends timeless architecture with expressive design moments—original wood floors, multiple fireplaces, and gallery-style walls that invite large-scale art and curated installations. The 6-bedroom, 5-bathroom layout features spa-like bathrooms, a chef’s kitchen, a sauna, and dramatic living spaces with soaring ceilings ideal for gatherings, performances, or quiet creative focus. Outside, private courtyards and a shaded deck offer space for sculpture, dining, or outdoor workshops. The metal roof and hardiplank siding nod to modern durability, while the historic frame holds decades of Austin history and artistic spirit. Located steps from Franklin Barbecue, Paperboy, Whole Foods, and dozens of East Austin’s most vibrant galleries and studios, this property offers walkable access to the best of Austin’s culinary and cultural scenes. Zoned for possibility and rich in character, this home invites its next owner to create, connect, and capitalize. Whether envisioned as a live-work studio, curated Airbnb, or multigenerational artist compound, 1007 E 8th St is a rare canvas in one of Austin’s most dynamic cultural districts. Zoning: SF-3-HD-NP
Listing Agent
Kuper Sotheby's Int'l Realty Brokerage Phone: (512) 426-9456 License #0567149 Listed on: 10/01/2025

Home Details
Home Type
- Single Family
Est. Annual Taxes
- $36,485
Year Built
- Built in 1906
Lot Details
- 9,927 Sq Ft Lot
- Northeast Facing Home
- Wood Fence
- Native Plants
- Level Lot
- Many Trees
- Private Yard
- Back and Front Yard
Parking
- 2 Parking Spaces
Home Design
- Slab Foundation
- Metal Roof
- Wood Siding
Interior Spaces
- 5,255 Sq Ft Home
- 2-Story Property
- Built-In Features
- Woodwork
- Coffered Ceiling
- High Ceiling
- Ceiling Fan
- Wood Burning Fireplace
- Bay Window
Kitchen
- Breakfast Bar
- Dishwasher
Flooring
- Wood
- Stone
- Concrete
- Tile
Bedrooms and Bathrooms
- 6 Bedrooms | 2 Main Level Bedrooms
- Walk-In Closet
- 5 Full Bathrooms
- Soaking Tub
Laundry
- Dryer
- Washer
Outdoor Features
- Balcony
- Deck
- Covered Patio or Porch
Schools
- Blackshear Elementary School
- Kealing Middle School
- Lyndon B Johnson High School
Utilities
- Central Heating and Cooling System
- High Speed Internet
Community Details
- No Home Owners Association
- Robertson George L Subdivision
Listing and Financial Details
- Assessor Parcel Number 020605090400
- Tax Block 1
Map
Home Values in the Area
Average Home Value in this Area
Tax History
| Year | Tax Paid | Tax Assessment Tax Assessment Total Assessment is a certain percentage of the fair market value that is determined by local assessors to be the total taxable value of land and additions on the property. | Land | Improvement |
|---|---|---|---|---|
| 2025 | $32,359 | $1,841,000 | $473,105 | $1,367,895 |
| 2023 | $28,484 | $1,765,390 | $0 | $0 |
| 2022 | $31,756 | $1,607,984 | $0 | $0 |
| 2021 | $30,108 | $1,383,227 | $312,500 | $1,299,965 |
| 2020 | $27,139 | $1,265,279 | $312,500 | $1,259,781 |
| 2018 | $22,616 | $1,021,484 | $312,500 | $799,126 |
| 2017 | $20,566 | $922,193 | $260,000 | $662,193 |
| 2016 | $26,654 | $1,195,170 | $234,000 | $961,170 |
| 2015 | $18,704 | $920,746 | $195,000 | $725,746 |
| 2014 | $18,704 | $785,953 | $195,000 | $590,953 |
Property History
| Date | Event | Price | List to Sale | Price per Sq Ft | Prior Sale |
|---|---|---|---|---|---|
| 10/01/2025 10/01/25 | For Sale | $2,495,000 | +202.4% | $475 / Sq Ft | |
| 01/26/2012 01/26/12 | Sold | -- | -- | -- | View Prior Sale |
| 12/06/2011 12/06/11 | Pending | -- | -- | -- | |
| 07/06/2011 07/06/11 | For Sale | $825,000 | -- | $146 / Sq Ft |
Purchase History
| Date | Type | Sale Price | Title Company |
|---|---|---|---|
| Vendors Lien | -- | First American Title | |
| Vendors Lien | -- | -- | |
| Warranty Deed | -- | Austin Title Company | |
| Warranty Deed | -- | Title Agency | |
| Warranty Deed | -- | -- | |
| Warranty Deed | -- | Title Agency Of Austin |
Mortgage History
| Date | Status | Loan Amount | Loan Type |
|---|---|---|---|
| Open | $417,000 | New Conventional | |
| Previous Owner | $356,000 | Purchase Money Mortgage | |
| Previous Owner | $17,500 | Purchase Money Mortgage | |
| Previous Owner | $220,000 | Purchase Money Mortgage | |
| Closed | $44,500 | No Value Available |
Source: Unlock MLS (Austin Board of REALTORS®)
MLS Number: 8004552
APN: 194781
- 1010 E 8th St
- 707 San Marcos St
- 800 Embassy Dr Unit 429
- 800 Embassy Dr Unit 537
- 800 Embassy Dr Unit 605
- 800 Embassy Dr Unit 320
- 800 Embassy Dr Unit 117
- 800 Embassy Dr Unit 609
- 800 Embassy Dr Unit 337
- 800 Embassy Dr Unit 233
- 800 Embassy Dr Unit 229
- 800 Embassy Dr Unit 319
- 800 Embassy Dr Unit 421
- 800 Embassy Dr Unit 236
- 906 E 6th St
- 601 Brushy St Unit 204
- 601 Brushy St Unit 106
- 1212 E 10th St
- 1023 Juniper St
- 1110 Juniper St
- 800 Embassy Dr Unit 334
- 800 Embassy Dr Unit 609
- 800 Embassy Dr Unit 537
- 800 Embassy Dr Unit 402
- 601 Brushy St Unit 205
- 1000-1004 San Marcos St
- 1000 E 5th St
- 811 E 11th St
- 1211 E 5th St
- 906 Juniper St
- 1501 E 4th St Unit 307
- 413 Navasota St
- 507 Sabine St Unit 601
- 507 Sabine St Unit 506
- 1013 E 3rd St Unit B
- 1013 E 3rd St
- 1013 E 3rd St Unit A
- 1013 E 3rd St Unit C
- 1401 E 4th St Unit 312
- 1401 E 4th St Unit 207
