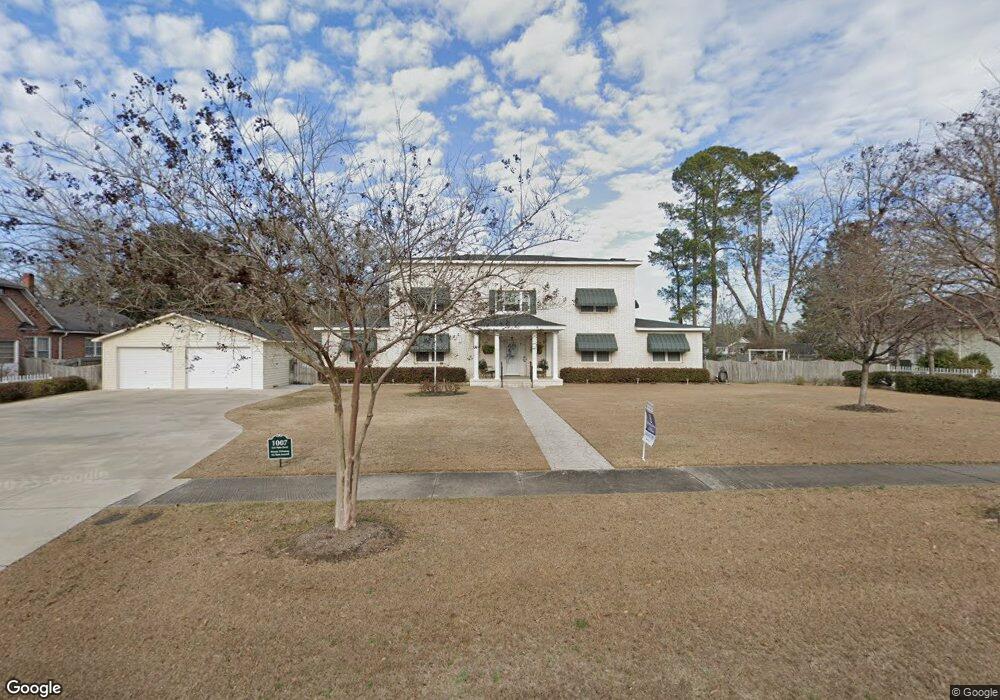1007 E Main St Dillon, SC 29536
Estimated Value: $200,000 - $398,000
5
Beds
4
Baths
3,500
Sq Ft
$91/Sq Ft
Est. Value
About This Home
This home is located at 1007 E Main St, Dillon, SC 29536 and is currently estimated at $317,037, approximately $90 per square foot. 1007 E Main St is a home located in Dillon County with nearby schools including Dillon High School and Dillon Christian School.
Ownership History
Date
Name
Owned For
Owner Type
Purchase Details
Closed on
Dec 4, 2014
Sold by
Hayes Lorene M
Bought by
Hayes Lorene L'Est
Current Estimated Value
Create a Home Valuation Report for This Property
The Home Valuation Report is an in-depth analysis detailing your home's value as well as a comparison with similar homes in the area
Home Values in the Area
Average Home Value in this Area
Purchase History
| Date | Buyer | Sale Price | Title Company |
|---|---|---|---|
| Hayes Lorene L'Est | -- | -- |
Source: Public Records
Tax History
| Year | Tax Paid | Tax Assessment Tax Assessment Total Assessment is a certain percentage of the fair market value that is determined by local assessors to be the total taxable value of land and additions on the property. | Land | Improvement |
|---|---|---|---|---|
| 2025 | $464 | $5,170 | $430 | $4,740 |
| 2024 | $429 | $5,340 | $440 | $4,900 |
| 2023 | $429 | $5,340 | $440 | $4,900 |
| 2022 | $394 | $5,340 | $440 | $4,900 |
| 2021 | $341 | $5,090 | $430 | $4,660 |
| 2020 | $447 | $4,940 | $430 | $4,510 |
| 2019 | $421 | $4,940 | $430 | $4,510 |
| 2018 | $646 | $4,940 | $430 | $4,510 |
| 2016 | $687 | $4,940 | $430 | $4,510 |
| 2015 | $687 | $4,940 | $430 | $4,510 |
| 2014 | -- | $4,940 | $430 | $4,510 |
| 2013 | -- | $4,940 | $430 | $4,510 |
Source: Public Records
Map
Nearby Homes
- 0 E Hampton St
- 1013 E Dargan St
- 109 S 12th Ave
- 1321 E Washington St
- TBD Hudson St
- 1411 E St
- 1411 E Harrison St
- 1400 E Harrison St
- 1518 E Dargan St
- 1408 E Jackson St
- 207 N 4th Ave
- 408 E Jackson St
- 601 E Madison St
- TBD S Carolina 9
- 0 S Carolina 9
- TBD S 4th Ave
- 601 S 4th Ave
- 606 Curry St
- 1116 N 24th Ave
- 0 Edgewood Blvd Unit Corner Edgewood Boul
- 1001 E Main St
- 1011 E Main St
- 111 N 20th Ave
- 1000 E Harrison St
- 1008 E Main St
- 913 E Main St
- 1101 E Main St
- 106 N 20th Ave
- 1114 E Main St
- 110 N 20th Ave
- 1002 E Main St
- 914 E Main St
- 910 E Harrison St
- 1100 E Main St
- 1109 E Harrison St
- 909 E Main St
- 910 E Main St
- 206 N 18th Ave
- 210 N 18th Ave
- 1001 E Harrison St
