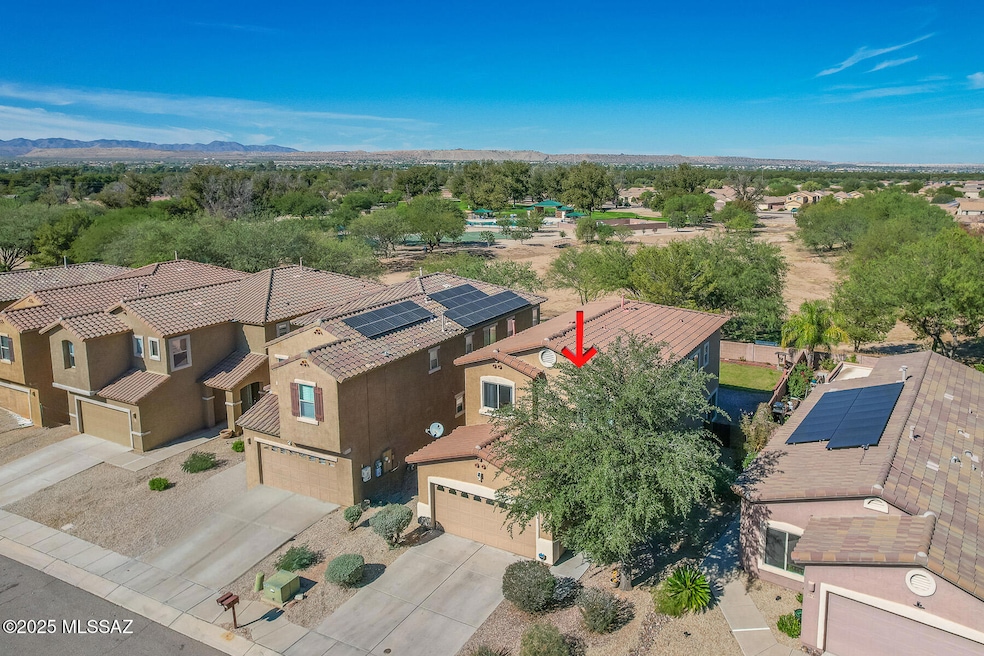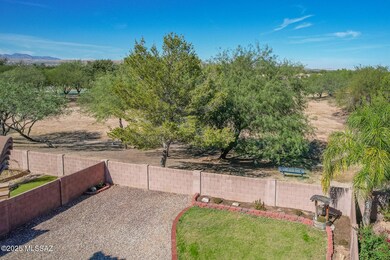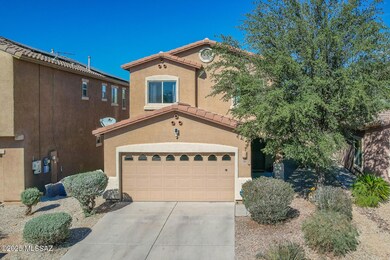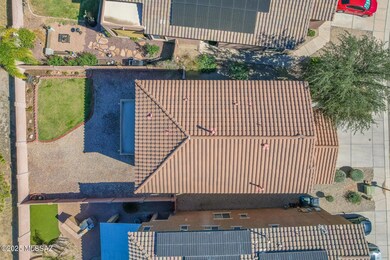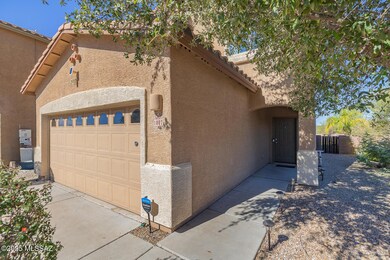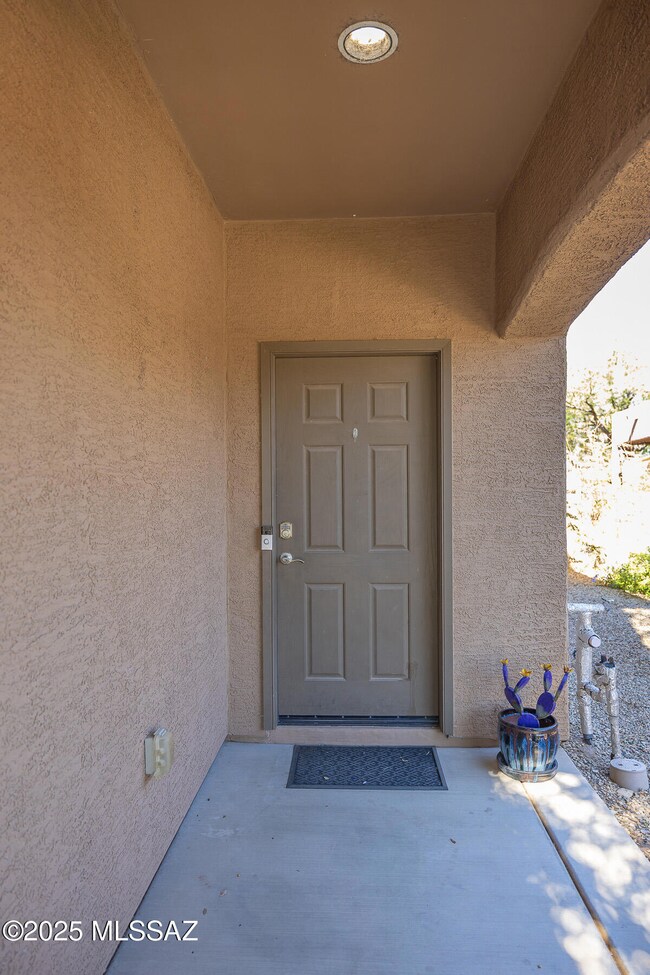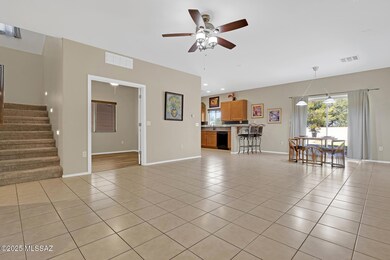1007 E Mount Shibell Dr Sahuarita, AZ 85629
Estimated payment $1,993/month
Highlights
- Mountain View
- Secondary bathroom tub or shower combo
- Community Pool
- Contemporary Architecture
- Great Room
- Tennis Courts
About This Home
OPEN HOUSE SUNDAY 11/16, 1:30-3:30! LOCATION, LOCATION, LOCATION...NO NEIGHBORS BEHIND! AWESOME 4 BEDROOMS/ 2.5 BATHS PLUS DEN BACKING BEAUTIFUL PARK WITH BASKETBALL, TENNIS, PLAYGROUNDS, DOG PARK AND COMMUNITY POOL! HOME BOASTS CERAMIC AND LUXURY VINYL TILE THROUGHOUT FIRST FLOOR, A GREAT FLOORPLAN WITH DEN AND HALF BATH ON LOWER LEVEL, 4 BEDROOMS PLUS SMALL OFFICE/ NURSERY OFF OWNER'S SUITE UPSTAIRS, FRESH PAINT, 2 YEAR OLD HVAC SYSTEM, NEW DUAL PANE GLASS IN WINDOWS, CEILING FANS IN ALL ROOMS, UPDATED AND UPGRADED LIGHTING AND PLUMBING FIXTURES, OPEN CONCEPT KITCHEN WITH BREAKFAST BAR, SPACIOUS , PRIVATE BACK YARD WITH COVERED PATIO, GRASSY AREA, DECORATIVE ROCK AND PLANTERS PLUS A GREAT VIEW OF TREES AND LUSH PARK. THIS SPECIAL HOME HAS BEEN WELL MAINTAINED AND IS MOVE-IN READY!
Listing Agent
Alison Hurd
Hurd Homes Listed on: 11/15/2025
Open House Schedule
-
Sunday, November 16, 20251:30 am to 3:30 pm11/16/2025 1:30:00 AM +00:0011/16/2025 3:30:00 PM +00:00STOP BY AND SEE THIS BEAUTIFUL 4 BEDROOM PLUS DEN HOME BACKING PARK AND COMMON AREA WITH NO NEIGHBORS BEHIND! CERAMIC AND LUXURY VINYL TILE FLOORING, OPEN CONCEPT KITCHEN, FRESH PAINT, 2 YEAR OLD HVAC SYSTEM. LOCATION, LOCATION, LOCATION!Add to Calendar
Home Details
Home Type
- Single Family
Est. Annual Taxes
- $2,163
Year Built
- Built in 2007
Lot Details
- 4,966 Sq Ft Lot
- Lot Dimensions are 39' x 119' x 45' x 119'
- Lot includes common area
- South Facing Home
- Block Wall Fence
- Shrub
- Drip System Landscaping
- Landscaped with Trees
- Grass Covered Lot
- Property is zoned Sahuarita - SP
HOA Fees
- $75 Monthly HOA Fees
Parking
- Garage
- Garage Door Opener
- Driveway
Home Design
- Contemporary Architecture
- Modern Architecture
- Territorial Architecture
- Frame With Stucco
- Frame Construction
- Tile Roof
Interior Spaces
- 1,865 Sq Ft Home
- 2-Story Property
- Ceiling Fan
- Double Pane Windows
- Window Treatments
- Great Room
- Family Room Off Kitchen
- Dining Area
- Home Office
- Mountain Views
- Laundry Room
Kitchen
- Breakfast Bar
- Gas Range
- Microwave
Flooring
- Carpet
- Ceramic Tile
- Vinyl
Bedrooms and Bathrooms
- 4 Bedrooms
- Walk-In Closet
- Secondary bathroom tub or shower combo
- Primary Bathroom includes a Walk-In Shower
- Exhaust Fan In Bathroom
Home Security
- Prewired Security
- Fire and Smoke Detector
Schools
- Continental Elementary And Middle School
- Walden Grove High School
Utilities
- Forced Air Heating and Cooling System
- Heating System Uses Natural Gas
- Natural Gas Water Heater
- High Speed Internet
- Cable TV Available
Additional Features
- North or South Exposure
- Covered Patio or Porch
Community Details
Overview
- Madera Highlands Village Community
- Maintained Community
- The community has rules related to covenants, conditions, and restrictions, deed restrictions, no recreational vehicles or boats
Recreation
- Tennis Courts
- Community Basketball Court
- Community Pool
- Park
Map
Home Values in the Area
Average Home Value in this Area
Tax History
| Year | Tax Paid | Tax Assessment Tax Assessment Total Assessment is a certain percentage of the fair market value that is determined by local assessors to be the total taxable value of land and additions on the property. | Land | Improvement |
|---|---|---|---|---|
| 2025 | $2,163 | $19,519 | -- | -- |
| 2024 | $2,035 | $18,590 | -- | -- |
| 2023 | $1,915 | $17,705 | $0 | $0 |
| 2022 | $1,915 | $16,862 | $0 | $0 |
| 2021 | $1,947 | $15,294 | $0 | $0 |
| 2020 | $1,849 | $15,294 | $0 | $0 |
| 2019 | $1,802 | $15,219 | $0 | $0 |
| 2018 | $1,705 | $13,834 | $0 | $0 |
| 2017 | $1,758 | $13,834 | $0 | $0 |
| 2016 | $1,526 | $13,175 | $0 | $0 |
| 2015 | $1,526 | $12,548 | $0 | $0 |
Property History
| Date | Event | Price | List to Sale | Price per Sq Ft | Prior Sale |
|---|---|---|---|---|---|
| 11/15/2025 11/15/25 | For Sale | $329,900 | +111.5% | $177 / Sq Ft | |
| 03/09/2016 03/09/16 | Sold | $156,000 | 0.0% | $84 / Sq Ft | View Prior Sale |
| 02/08/2016 02/08/16 | Pending | -- | -- | -- | |
| 01/20/2016 01/20/16 | For Sale | $156,000 | -- | $84 / Sq Ft |
Purchase History
| Date | Type | Sale Price | Title Company |
|---|---|---|---|
| Warranty Deed | $156,000 | Fidelity Natl Title Agency | |
| Special Warranty Deed | $171,355 | Tfnti | |
| Special Warranty Deed | $171,355 | Tfnti | |
| Cash Sale Deed | $6,800,828 | None Available |
Mortgage History
| Date | Status | Loan Amount | Loan Type |
|---|---|---|---|
| Open | $153,174 | FHA | |
| Previous Owner | $137,084 | Unknown |
Source: MLS of Southern Arizona
MLS Number: 22529730
APN: 304-31-3470
- 77 N Mail Station Ln
- 1102 E Mud Spring Canyon Ln
- 100 N Hayfield Draw Ln
- 984 E Stronghold Canyon Ln
- 1090 E Lyle Canyon Dr
- 1087 E Lyle Canyon Dr
- 1020 E Stronghold Canyon Ln
- 825 E Gunsight Mountain Place
- 865 E Cottonwood Canyon Place
- 817 E Deer Spring Canyon Place
- 102 S Beyerville Place
- 1091 E Providence Canyon Dr
- 952 E Empire Canyon
- 1025 E Harshaw Land Ln
- 1183 E Madera Estates Ln Unit 12
- 1301 E Pecan Meadow Ln
- 1189 E Madera Estates Ln
- 872 E Artesia Place
- 1207 E Madera Estates Ln Unit 14
- 1231 E Madera Estates Ln Unit 16
- 119 S Beyerville Place
- 334 S Willow Wick Dr
- 784 N Highlands Grove Ln
- 1027 E Madera Grove Ln
- 1135 S Kent Spring Place
- 230 E Paseo de Golf
- 2111 E Thunderchief Dr
- 306 E Calle Cerita
- 207 E Calle Vivaz
- 1524 N Paseo La Tinaja
- 33 E Calle Vivaz
- 612 W Rio San Pedro
- 2415 N Avenida Tabica
- 351 W Calle Lecho
- 18732 S Avenida Rio Veloz
- 1107 W Calle Vista de Suenos
- 640 W Emerald Key Dr
- 341 W Amber Hawk Ct
- 711 W Flaming Arrow Dr
- 18351 S Avenida Arroyo Seco
