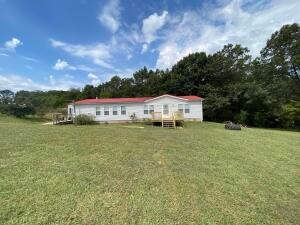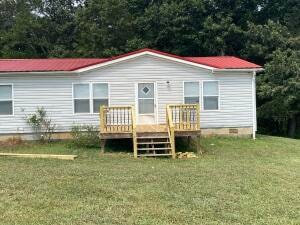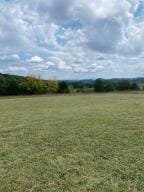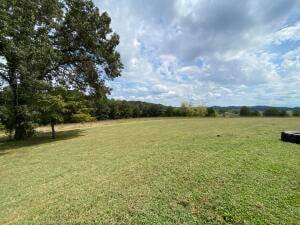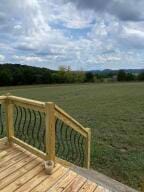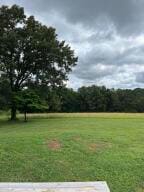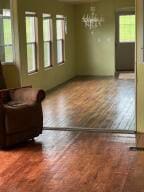1007 Glenlock Rd Sweetwater, TN 37874
Estimated payment $1,489/month
Highlights
- Panoramic View
- Open Floorplan
- Wood Burning Stove
- 9.37 Acre Lot
- Deck
- Ranch Style House
About This Home
REDUCED.... 9.37 Acres...What a picturesque setting with gorgeous mountain views! Imagine sitting on your front porch, soaking in the scenery, and dreaming the day away. This charming home offers 3 bedrooms and 2 baths with beautiful hardwood flooring, plus some extra hardwood to change out the laminate if you desire. The big kitchen is perfect for preparing meals, while the huge dining area provides plenty of space for family gatherings. A pantry and walk-in closet add to the convenience and storage options. Outside, you'll find even more to love—an attached utility room, a wheelchair ramp for accessibility, and a durable metal roof for peace of mind. Enjoy both a welcoming front porch and a relaxing back deck overlooking beautiful mature shade trees. BEAUTIFUL PASTURE FIELDS. Bring your horses, cows, or chickens—this property is ready to welcome them too! Whether you're looking for a serene lifestyle or a place to enjoy the great outdoors, this home offers the perfect balance of comfort and country living. Room for a huge garden. Spectrum
Property Details
Home Type
- Manufactured Home
Est. Annual Taxes
- $1,073
Year Built
- Built in 1999
Lot Details
- 9.37 Acre Lot
- Lot Dimensions are 709x905x1091
- Property fronts a county road
- Rural Setting
- Level Lot
- Cleared Lot
- Garden
Property Views
- Panoramic
- Skyline
- Pasture
- Mountain
- Hills
- Rural
- Valley
Home Design
- Ranch Style House
- Pillar, Post or Pier Foundation
- Block Foundation
- Metal Roof
- Vinyl Siding
Interior Spaces
- 1,680 Sq Ft Home
- Open Floorplan
- Wood Burning Stove
- Fire and Smoke Detector
- Laundry Room
Kitchen
- Electric Range
- Microwave
- Dishwasher
Flooring
- Wood
- Laminate
Bedrooms and Bathrooms
- 2 Bedrooms
- Split Bedroom Floorplan
- Walk-In Closet
- 2 Full Bathrooms
Parking
- Gravel Driveway
- Off-Street Parking
Accessible Home Design
- Central Living Area
- Enhanced Accessible Features
- Accessible Approach with Ramp
Outdoor Features
- Deck
- Fire Pit
- Rain Gutters
- Front Porch
Schools
- Sweetwater Elementary School
- Sweetwater Middle School
- Sweetwater High School
Farming
- Pasture
Utilities
- Central Heating and Cooling System
- Well
- Electric Water Heater
- Septic Tank
- High Speed Internet
Community Details
- No Home Owners Association
Listing and Financial Details
- Assessor Parcel Number 017 044.01
Map
Home Values in the Area
Average Home Value in this Area
Property History
| Date | Event | Price | List to Sale | Price per Sq Ft |
|---|---|---|---|---|
| 11/23/2025 11/23/25 | Price Changed | $265,000 | -5.0% | $158 / Sq Ft |
| 09/18/2025 09/18/25 | Price Changed | $279,000 | -3.5% | $166 / Sq Ft |
| 09/05/2025 09/05/25 | For Sale | $289,000 | -- | $172 / Sq Ft |
Source: Greater Chattanooga REALTORS®
MLS Number: 1520043
- 2524 Sierra Dr
- 0 Sweetwater Vonore Rd Unit 1321362
- 0 Sweetwater Vonore Rd Unit 1321117
- 16415 Sunnyside Rd
- 235 Acorn Gap Rd
- 2511 Sweetwater Vonore Rd
- 341 Acorn Gap Rd
- 487 Fish Hatchery Rd
- 487 Julip Ln
- 2399 Sweetwater Vonore Rd
- 0 Sunnyside Rd Unit 1316779
- 0 Ragon Rd Unit 1314465
- 135 Eagle Ridge Dr
- 714 Seed Tick Rd
- 2049 Highway 322 E
- 102 Cabin Cir
- 2039 Highway 322 E
- 180 Webb Rd
- 0 Hiwassee Rd Unit 1318376
- 0 Hiwassee Rd Unit 1515742
- 22135 Steekee Rd
- 181 Brunner Rd
- 704 Childress Ave
- 606 Willington Manor
- 1002 Willington Manor
- 205 Yona Way
- 2535 Highway 411
- 318 Chatuga Ln
- 116 Heron Ct
- 545 Rarity Bay Pkwy Unit 104
- 100-228 Brown Stone Way
- 135 Warren St
- 570 Monroe St
- 142 Church St
- 312 Paoli Trace
- 1081 Carding MacHine Rd
- 150 Ellis St
- 900 Mulberry St Unit 1/2
- 105 Cheeskogili Way
- 110 Chota View Ln
