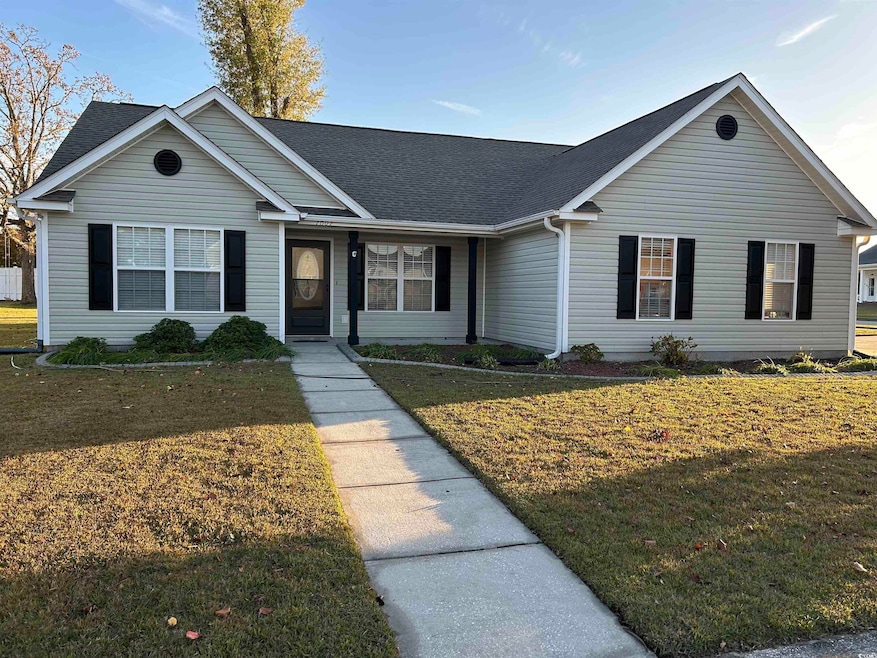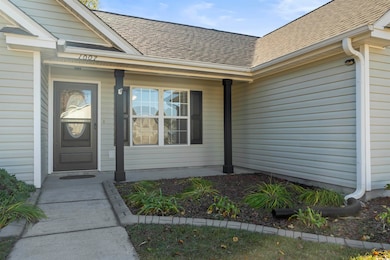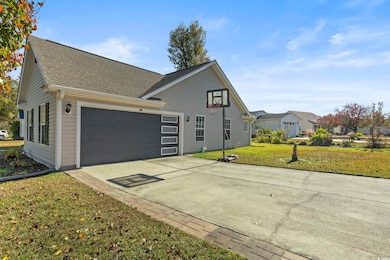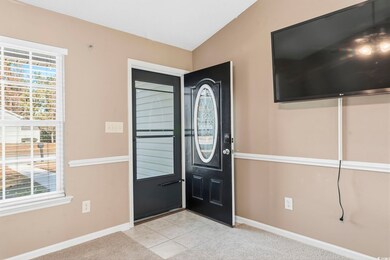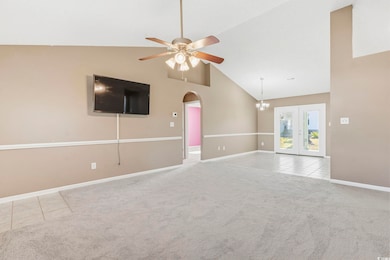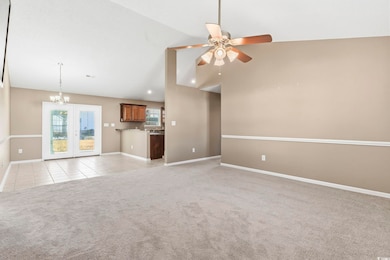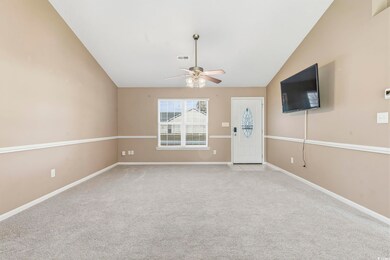1007 Green Fir Loop Conway, SC 29527
Estimated payment $1,492/month
Highlights
- Very Popular Property
- Ranch Style House
- Soaking Tub
- Vaulted Ceiling
- Front Porch
- Breakfast Bar
About This Home
Open House! Saturday 11/22/25 11am-12:30pm. Charming Ranch home on a Corner Lot with 3 Bedrooms and 2 Baths! The eat in kitchen is bright with a window over the sink. A spacious pantry and plenty of cabinets will make preparing meals a delight. The open family room has a vaulted ceiling. There is new carpet installed in the living areas and fresh paint in the generous primary suite. The Primary suite has a tray ceiling and walk in closet. The primary bathroom has a garden tub and a walk-in shower. The split bedroom floorplan provides privacy. Enjoy the covered rear porch that includes wiring for a hot tub connection and a ceiling fan. Lots of curb appeal including side entry 2-car garage, landscaping with curbing, and mature trees. This home is located in a peaceful setting just 10 minutes to Conway's Main St! Close to Shopping, Dining, Golf, Beaches and Area Attractions! All information is deemed reliable but not guaranteed. All measurements/square footage are approximate and not guaranteed Buyer and buyer's agent are responsible to verify all information.
Listing Agent
Realty One Group Dockside Cnwy License #131282 Listed on: 11/17/2025

Open House Schedule
-
Saturday, November 22, 202511:00 am to 12:30 pm11/22/2025 11:00:00 AM +00:0011/22/2025 12:30:00 PM +00:00Open House! Saturday 11/22/25 11am-12:30pmAdd to Calendar
Home Details
Home Type
- Single Family
Est. Annual Taxes
- $1,635
Year Built
- Built in 2006
Lot Details
- 10,019 Sq Ft Lot
- Irregular Lot
HOA Fees
- $15 Monthly HOA Fees
Parking
- 2 Car Attached Garage
- Side Facing Garage
- Garage Door Opener
Home Design
- Ranch Style House
- Slab Foundation
- Wood Frame Construction
- Vinyl Siding
- Tile
Interior Spaces
- 1,418 Sq Ft Home
- Vaulted Ceiling
- Ceiling Fan
- Carpet
- Washer and Dryer
Kitchen
- Breakfast Bar
- Range
- Microwave
- Dishwasher
- Disposal
Bedrooms and Bathrooms
- 3 Bedrooms
- Split Bedroom Floorplan
- Bathroom on Main Level
- 2 Full Bathrooms
- Soaking Tub
Home Security
- Storm Doors
- Fire and Smoke Detector
Outdoor Features
- Front Porch
Schools
- Pee Dee Elementary School
- Whittemore Park Middle School
- Conway High School
Utilities
- Central Heating and Cooling System
- Underground Utilities
- Water Heater
- Phone Available
- Cable TV Available
Community Details
- Association fees include electric common, common maint/repair, legal and accounting
- The community has rules related to allowable golf cart usage in the community
Map
Home Values in the Area
Average Home Value in this Area
Tax History
| Year | Tax Paid | Tax Assessment Tax Assessment Total Assessment is a certain percentage of the fair market value that is determined by local assessors to be the total taxable value of land and additions on the property. | Land | Improvement |
|---|---|---|---|---|
| 2024 | $1,635 | $10,389 | $2,800 | $7,589 |
| 2023 | $1,635 | $6,106 | $994 | $5,112 |
| 2021 | $600 | $6,106 | $994 | $5,112 |
| 2020 | $525 | $5,842 | $994 | $4,848 |
| 2019 | $377 | $5,842 | $994 | $4,848 |
| 2018 | $310 | $4,136 | $676 | $3,460 |
| 2017 | $310 | $4,136 | $676 | $3,460 |
| 2016 | -- | $4,136 | $676 | $3,460 |
| 2015 | $310 | $4,136 | $676 | $3,460 |
| 2014 | $294 | $4,136 | $676 | $3,460 |
Property History
| Date | Event | Price | List to Sale | Price per Sq Ft | Prior Sale |
|---|---|---|---|---|---|
| 11/17/2025 11/17/25 | For Sale | $254,500 | +6.0% | $179 / Sq Ft | |
| 01/11/2023 01/11/23 | Sold | $240,000 | -4.0% | $169 / Sq Ft | View Prior Sale |
| 11/17/2022 11/17/22 | Price Changed | $249,900 | -3.8% | $176 / Sq Ft | |
| 10/01/2022 10/01/22 | Price Changed | $259,900 | -7.2% | $183 / Sq Ft | |
| 09/26/2022 09/26/22 | Price Changed | $280,000 | -3.4% | $197 / Sq Ft | |
| 09/15/2022 09/15/22 | Price Changed | $290,000 | -3.3% | $205 / Sq Ft | |
| 08/29/2022 08/29/22 | For Sale | $300,000 | +100.0% | $212 / Sq Ft | |
| 09/30/2019 09/30/19 | Sold | $150,000 | -2.6% | $106 / Sq Ft | View Prior Sale |
| 08/13/2019 08/13/19 | For Sale | $154,000 | -- | $109 / Sq Ft |
Purchase History
| Date | Type | Sale Price | Title Company |
|---|---|---|---|
| Warranty Deed | $240,000 | -- | |
| Warranty Deed | -- | -- | |
| Warranty Deed | $150,000 | -- | |
| Deed | $149,400 | None Available | |
| Deed | $32,500 | -- | |
| Deed | $99,200 | -- |
Mortgage History
| Date | Status | Loan Amount | Loan Type |
|---|---|---|---|
| Open | $228,000 | New Conventional | |
| Previous Owner | $90,000 | New Conventional | |
| Previous Owner | $104,000 | Construction |
Source: Coastal Carolinas Association of REALTORS®
MLS Number: 2527581
APN: 33707010008
- 2601 Rosehip Ct
- 1164 Green Fir Loop
- 1001 Leatherman Rd
- 800 Spyderco Rd
- 2964 Highway 501 W
- - Church St
- Jordan Plan at Spring Oaks
- Cascade Plan at Spring Oaks
- Harmony Plan at Spring Oaks
- Kent Plan at Spring Oaks
- Primrose Plan at Spring Oaks
- 1349 Boker Rd
- 1314 Blueback Herring Way
- TBD Cultra Rd Unit Oak St
- TBD Spain Ln
- 4005 Cosmos Ct Unit Dunlin- Lot 761
- 4004 Cosmos Ct Unit Ibis- Lot 759
- 3025 Spain Ln
- 2443 Campton Loop
- 2485 Campton Loop
- 2839 Green Pond Cir
- 1301 American Shad St
- 1801 Ernest Finney Ave
- 317 Bryant Park Ct
- 73 Cape Point Dr
- 2600 Mercer Dr
- 1016 Moen Loop Unit Lot 5
- 1056 Moen Loop Unit Lot 15
- 1076 Moen Loop Unit Lot 20
- 1072 Moen Loop Unit Lot 19
- 1068 Moen Loop Unit Lot 18
- 1060 Moen Loop Unit Lot 16
- 1064 Moen Loop Unit Lot 17
- TBD 16th Ave Unit adjacent to United C
- 1517 Tinkertown Ave Unit B
- 453 Thompson St Unit NA
- 2407 James St Unit 302
- 3490 Cates Bay Hwy
- 105 Clover Walk Dr
- 1245 Pineridge St
