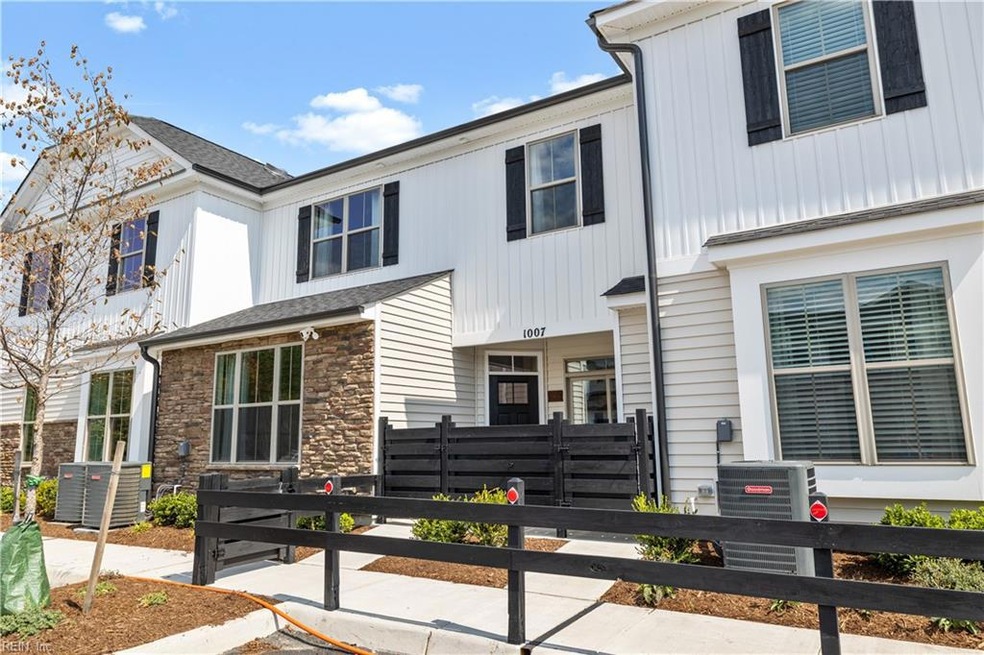
1007 Kathy Ann Way W Carrollton, VA 23314
3
Beds
3
Baths
1,543
Sq Ft
2022
Built
Highlights
- Fitness Center
- Clubhouse
- Attic
- New Construction
- Transitional Architecture
- Community Pool
About This Home
As of December 2024Never worry about grass cutting or exterior maintenance again, it is all done for you here in Villages at Bartlett Station! The community includes a 2 story club house equipped with a private gym, kitchen and party area. Enjoy the pool. Bark park, and nature trails.
Property Details
Home Type
- Multi-Family
Est. Annual Taxes
- $2,843
Year Built
- Built in 2022 | New Construction
Lot Details
- Decorative Fence
HOA Fees
- $170 Monthly HOA Fees
Home Design
- Transitional Architecture
- Property Attached
- Slab Foundation
- Asphalt Shingled Roof
- Stone Siding
- Vinyl Siding
Interior Spaces
- 1,543 Sq Ft Home
- 2-Story Property
- Entrance Foyer
- Utility Closet
- Washer and Dryer Hookup
- Scuttle Attic Hole
Kitchen
- Range
- Dishwasher
- Disposal
Flooring
- Carpet
- Vinyl
Bedrooms and Bathrooms
- 3 Bedrooms
- En-Suite Primary Bedroom
- Walk-In Closet
- 3 Full Bathrooms
Parking
- 1 Car Parking Space
- Assigned Parking
Outdoor Features
- Patio
- Storage Shed
Schools
- Carrollton Elementary School
- Smithfield Middle School
- Smithfield High School
Utilities
- Central Air
- Electric Water Heater
- Cable TV Available
Community Details
Overview
- The Associa Community Group Association
- Villages At Bartlett Station Subdivision
- On-Site Maintenance
Amenities
- Door to Door Trash Pickup
- Clubhouse
Recreation
- Fitness Center
- Community Pool
Ownership History
Date
Name
Owned For
Owner Type
Purchase Details
Listed on
Oct 26, 2024
Closed on
Dec 19, 2024
Sold by
Franciscus At The Crossings Llc
Bought by
Newsome Kelvin L
Seller's Agent
Penny Boyd
Pointe East Realty LLC
Buyer's Agent
Kim White
The Real Estate Group
List Price
$350,971
Sold Price
$350,971
Views
7
Home Financials for this Owner
Home Financials are based on the most recent Mortgage that was taken out on this home.
Avg. Annual Appreciation
-13.04%
Original Mortgage
$344,614
Outstanding Balance
$342,518
Interest Rate
6.79%
Mortgage Type
FHA
Estimated Equity
-$23,369
Similar Homes in Carrollton, VA
Create a Home Valuation Report for This Property
The Home Valuation Report is an in-depth analysis detailing your home's value as well as a comparison with similar homes in the area
Home Values in the Area
Average Home Value in this Area
Purchase History
| Date | Type | Sale Price | Title Company |
|---|---|---|---|
| Bargain Sale Deed | $350,971 | Fidelity National Title |
Source: Public Records
Mortgage History
| Date | Status | Loan Amount | Loan Type |
|---|---|---|---|
| Open | $344,614 | FHA |
Source: Public Records
Property History
| Date | Event | Price | Change | Sq Ft Price |
|---|---|---|---|---|
| 08/26/2025 08/26/25 | Price Changed | $2,395 | -4.0% | $2 / Sq Ft |
| 06/19/2025 06/19/25 | For Rent | $2,495 | 0.0% | -- |
| 12/19/2024 12/19/24 | Sold | $350,971 | 0.0% | $227 / Sq Ft |
| 10/26/2024 10/26/24 | Pending | -- | -- | -- |
| 10/26/2024 10/26/24 | For Sale | $350,971 | -- | $227 / Sq Ft |
Source: Real Estate Information Network (REIN)
Tax History Compared to Growth
Tax History
| Year | Tax Paid | Tax Assessment Tax Assessment Total Assessment is a certain percentage of the fair market value that is determined by local assessors to be the total taxable value of land and additions on the property. | Land | Improvement |
|---|---|---|---|---|
| 2024 | $2,177 | $298,200 | $0 | $298,200 |
| 2023 | $2,171 | $298,200 | $0 | $298,200 |
| 2022 | $1,429 | $0 | $0 | $0 |
Source: Public Records
Agents Affiliated with this Home
-
Tricia Brady
T
Seller's Agent in 2025
Tricia Brady
The Real Estate Group
(757) 582-2699
-
Kim White

Seller Co-Listing Agent in 2025
Kim White
The Real Estate Group
(757) 746-8795
2 in this area
64 Total Sales
-
Penny Boyd

Seller's Agent in 2024
Penny Boyd
Pointe East Realty LLC
(757) 719-2300
133 in this area
259 Total Sales
Map
Source: Real Estate Information Network (REIN)
MLS Number: 10556863
APN: 34-23-1007
Nearby Homes
- 1010 Kathy Ann Way W
- 801 Kathy Ann Way W
- 601 Kathy Ann Way W
- 1506 Kathy Ann Way E
- 1512 Kathy Ann Way E
- 1508 Kathy Ann Way E
- 1502 Kathy Ann Way E
- 1503 Kathy Ann Way E
- 1504 Kathy Ann Way E
- 1505 Kathy Ann Way E
- 1507 Kathy Ann Way E
- Columbia Plan at Bartlett Station Estates
- Lehigh Plan at Bartlett Station Estates
- Ballenger Plan at Bartlett Station Estates
- Allegheny Plan at Bartlett Station Estates
- Palladio 2 Story Plan at South Harbor - Single-Family 55 Plus
- Bramante 2 Story Plan at South Harbor - Single-Family 55 Plus
- Palladio Ranch Plan at South Harbor - Single-Family 55 Plus
- Bramante Ranch Plan at South Harbor - Single-Family 55 Plus
- 13559 S Village Way
