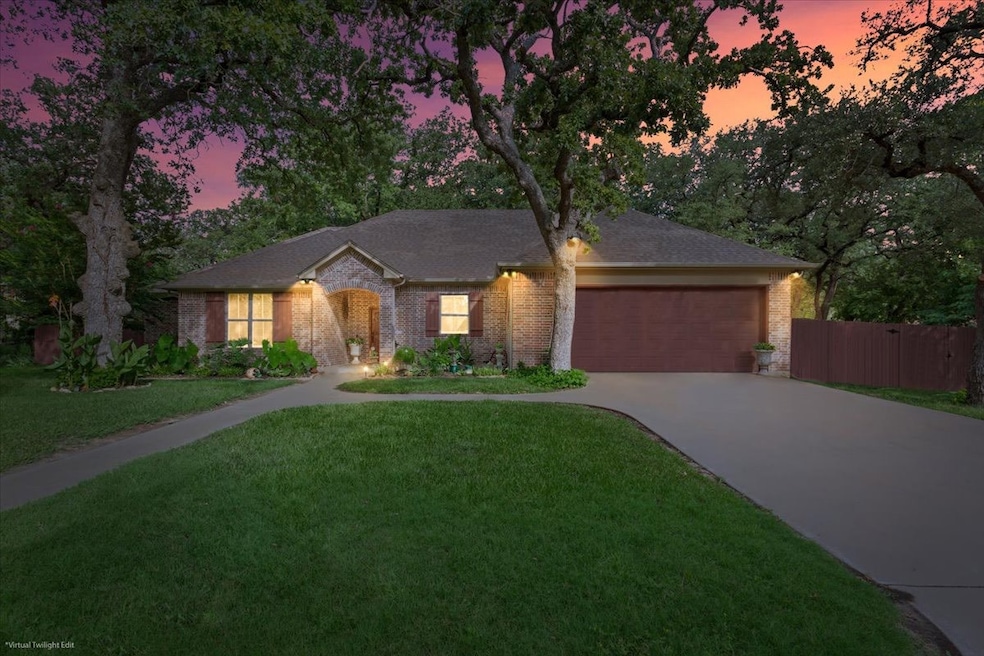
1007 Live Oak Ln Hamilton, TX 76531
Estimated payment $2,805/month
Highlights
- Open Floorplan
- Traditional Architecture
- 1 Fireplace
- Hamilton Junior High School Rated A-
- Wood Flooring
- Corner Lot
About This Home
This stunning 3-bedroom, 2-bath home offers quality craftsmanship and thoughtful features throughout. Situated on a spacious 0.51-acre, tree-covered lot in an excellent neighborhood, the property boasts curb appeal and privacy. Inside, you'll find an open-concept layout with tile and engineered wood floors, knotty alder wood cabinetry, granite countertops, a gas cooktop, and stainless steel appliances. The living area features a cozy gas fireplace and a built-in entertainment system, perfect for relaxing or entertaining guest. The master suite is set apart from the secondary bedrooms and includes generous walk-in closets and a private bath, featuring a beautiful walk in shower. As an added bonus for peace of mind, the home includes a FEMA-compliant safe room, designed to withstand an F5 tornado. Additional features include: • 2-car garage • Full security system • appliances convey with sale • Lush St. Augustine grass with sprinkler system • Privacy fence with a separated dog yard • Large covered patio and storage building Don't miss the opportunity to own this well-appointed home with exceptional safety, comfort, and style.
Property Details
Home Type
- Multi-Family
Year Built
- Built in 2008
Lot Details
- 0.51 Acre Lot
- Corner Lot
- Landscaped with Trees
Parking
- 2 Car Attached Garage
- Driveway
Home Design
- Traditional Architecture
- Property Attached
- Brick Exterior Construction
- Asphalt Roof
Interior Spaces
- 2,225 Sq Ft Home
- Open Floorplan
- 1 Fireplace
- Entrance Foyer
- Living Room
- Dining Room
- Laundry Room
Kitchen
- Oven
- Microwave
- Dishwasher
- Stainless Steel Appliances
- Granite Countertops
Flooring
- Wood
- Tile
Bedrooms and Bathrooms
- 3 Bedrooms
- En-Suite Primary Bedroom
- Walk-In Closet
- 2 Full Bathrooms
Outdoor Features
- Covered Patio or Porch
- Outbuilding
Utilities
- Central Air
Community Details
- Shady Oaks Subdivision
Map
Home Values in the Area
Average Home Value in this Area
Property History
| Date | Event | Price | Change | Sq Ft Price |
|---|---|---|---|---|
| 08/14/2025 08/14/25 | Price Changed | $435,000 | -3.1% | $196 / Sq Ft |
| 06/19/2025 06/19/25 | For Sale | $449,000 | -- | $202 / Sq Ft |
Similar Home in Hamilton, TX
Source: My State MLS
MLS Number: 11522931
- 801 N Thompson Ave
- 567 N Rice St
- 104 E Little St
- 1960 W Mccaleb Ln
- 505 E Gentry St
- 408 N Cage St
- 604 E Gentry St
- 350 Pr 6191
- 10 Hamilton
- 0000 Cr 425
- Lot 42 Indian Springs
- TBD Texas 36
- 203 N Cage St
- 999 W Boynton St
- TBD - 1.0 E Ross St
- TBD - 0.23 E Ross St
- 801 E Gentry St
- 113 S Reagan St
- 714 W Leslie St
- 303 S Bell St






