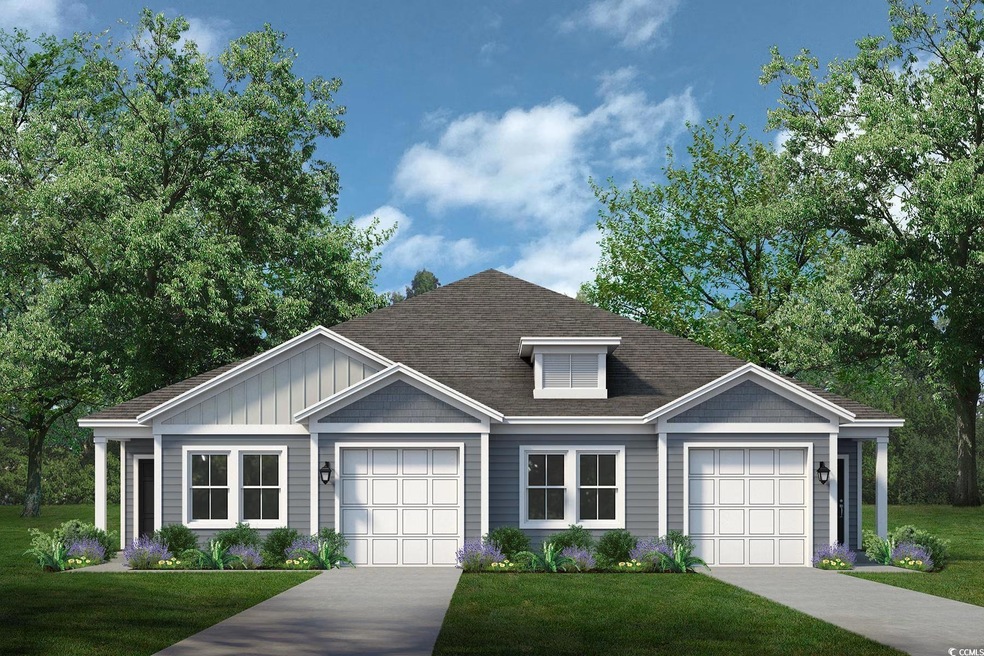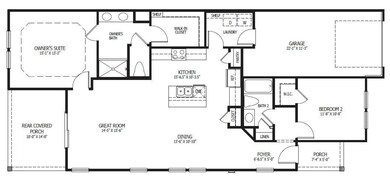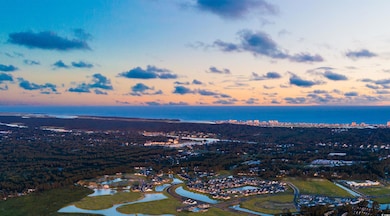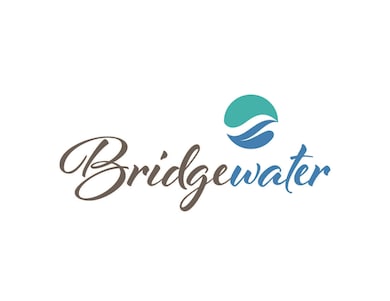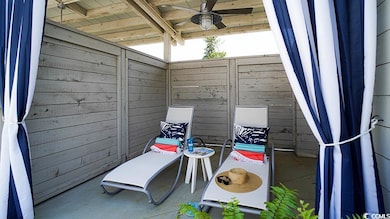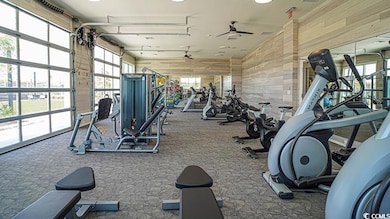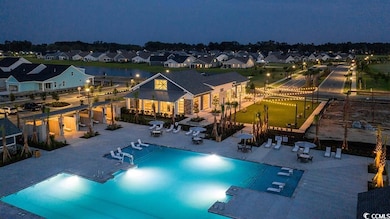1007 Menorca Ct Unit 3 Little River, SC 29566
Estimated payment $2,341/month
Highlights
- Clubhouse
- End Unit
- Stainless Steel Appliances
- Waterway Elementary School Rated A-
- Solid Surface Countertops
- Front Porch
About This Home
As you enter through the foyer, a hallway to your right leads to a cozy bedroom featuring a walk-in closet. Across the hall is a full bathroom, complete with a convenient linen closet. Continuing through the home, you’ll discover a spacious kitchen with a stunning island, perfect for hosting holiday gatherings. The kitchen is equipped with a MOEN Brushed Nickel pull-out faucet and a built in soap dispenser. Prepare delicious meals on your natural gas stove, then gather with loved ones for dinner. The journey continues into the inviting great room, where you can unwind after a long day, cozy up, and enjoy your favorite shows. But the comfort doesn’t end there! At the rear of the house, you’ll find the Owner's Suite, a private retreat with a walk-in closet, a double bowl sink and a separate enclosed toilet room. The bathrooms are equipped with MOEN brushed nickel bath accessories and faucets, offering a modern and elegant touch throughout the home.
Property Details
Home Type
- Condominium
Year Built
- Built in 2025 | Under Construction
HOA Fees
- $260 Monthly HOA Fees
Home Design
- Entry on the 1st floor
- Slab Foundation
- Vinyl Siding
Interior Spaces
- 1,299 Sq Ft Home
- 1-Story Property
- Entrance Foyer
- Open Floorplan
Kitchen
- Range
- Microwave
- Dishwasher
- Stainless Steel Appliances
- Kitchen Island
- Solid Surface Countertops
- Disposal
Flooring
- Carpet
- Luxury Vinyl Tile
Bedrooms and Bathrooms
- 2 Bedrooms
- Split Bedroom Floorplan
- Bathroom on Main Level
- 2 Full Bathrooms
Laundry
- Laundry Room
- Washer and Dryer Hookup
Parking
- Garage
- Garage Door Opener
Schools
- Waccamaw Elementary School
- North Myrtle Beach Middle School
- North Myrtle Beach High School
Utilities
- Central Heating and Cooling System
- Cooling System Powered By Gas
- Heating System Uses Gas
- Tankless Water Heater
- Gas Water Heater
Additional Features
- No Carpet
- Front Porch
- End Unit
Listing and Financial Details
- Home warranty included in the sale of the property
Community Details
Overview
- Association fees include electric common, trash pickup, manager, rec. facilities, primary antenna/cable TV, common maint/repair, internet access
- The community has rules related to allowable golf cart usage in the community
Amenities
- Clubhouse
Pet Policy
- Only Owners Allowed Pets
Map
Home Values in the Area
Average Home Value in this Area
Property History
| Date | Event | Price | List to Sale | Price per Sq Ft |
|---|---|---|---|---|
| 09/06/2025 09/06/25 | For Sale | $331,900 | -- | $256 / Sq Ft |
Source: Coastal Carolinas Association of REALTORS®
MLS Number: 2521810
- 3962 Pinebrook Cir Unit 40
- 4482 Little River Inn Ln Unit 2004
- 4482 Little River Inn Ln Unit 2006
- 4473 Little River Inn Ln Unit 1105
- 4470 Little River Inn Ln Unit 1004
- 4470 Little River Inn Ln Unit 1005
- 3931 Pinebrook Cir
- 4493 Little River Inn Ln Unit 1603
- 4502 Little River Inn Ln Unit 2501
- 4438 Little River Inn Ln Unit Little River G&H 306
- 4446 Little River Inn Ln Unit 505
- 408 Feathergrass Way
- 4357 Spa Dr Unit 107
- 420 Feathergrass Way
- 264 Switchgrass Loop
- 4049 Golf Ave
- 4349 Spa Dr Unit 1005
- Lot 9 Shorecrest Ct
- 496 Blissful Ln
- Lot 8 Shorecrest Ct
- 4482 Little River Inn Ln Unit 2006
- 4502 Little River Inn Ln Unit 2505
- 4506 Little River Inn Ln
- 4025 Sandtrap Ave Unit A6
- 4025 Sandtrap Ave
- 4246 Villas Dr Unit 706
- 236 Goldenrod Cir
- TBD Highway 17
- 1065 Plantation Dr W
- 3700 Golf Colony Ln Unit 14E
- 4629 Lightkeepers Way Unit 6
- 3700 Golf Colony Ln
- 4520 Lighthouse Dr Unit 29D
- 4240 Coquina Harbour Dr Unit E-4
- 4210 Coquina Harbour Dr Unit A-6
- 4210 Coquina Harbour Dr Unit A-15
- 4220 Coquina Harbour Dr Unit B4
- 4195 Wrens Crossing
- 4530 N Plantation Harbour Dr Unit A10
- 3948 Tybre Downs Cir
