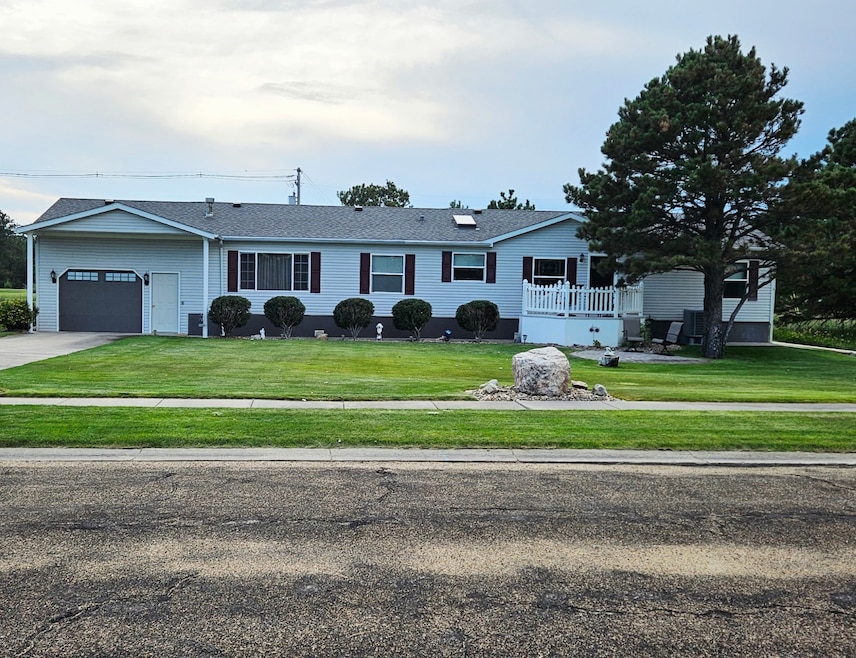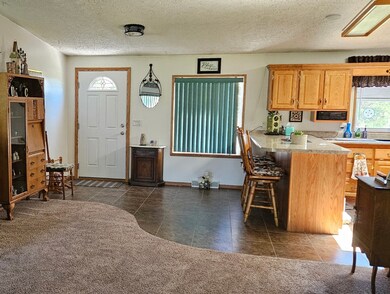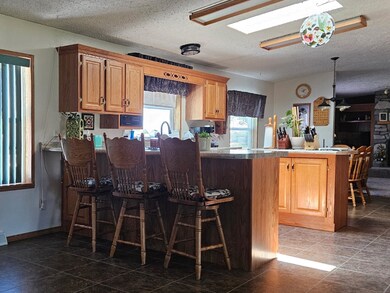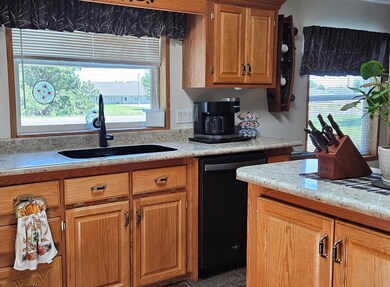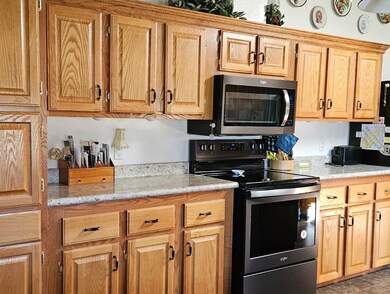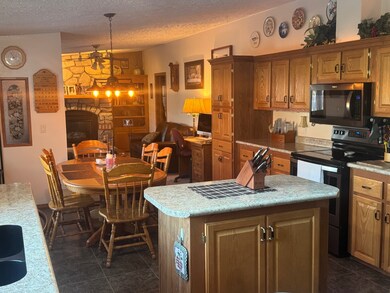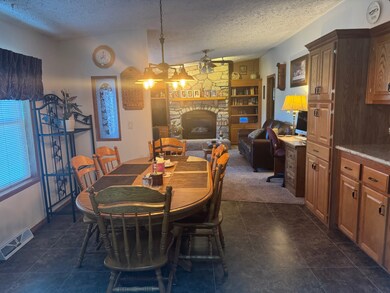1007 N Queen St Valentine, NE 69201
Estimated payment $1,726/month
Highlights
- Scenic Views
- Deck
- Bonus Room
- Valentine Middle School Rated A-
- 1 Fireplace
- Covered Patio or Porch
About This Home
Step into this spacious and move-in ready 3 bedroom, 2 bath home featuring an open concept layout with vaulted ceilings. Thoughtfully updated with modern finishes, this home offers a welcoming living space perfect for entertaining or relaxing. The well-designed floor plan includes a large living area, a stylish kitchen with ample cabinetry and counter space, and a comfortable dining area. The galley kitchen boasts a breakfast bar, portable island, and black stainless appliances along with upgraded counter tops and a quartz sink. A bonus room features a stone fireplace flanked by built-in shelves and cabinets with the laundry and NuvoH2O water softener conveniently located at the garage entrance. The master suite boasts a private bath, generous closet space, and direct access to the hot tub room, while two additional bedrooms offer flexibility for guests, a home office, or hobbies. The master bath is complete with a garden tub, double vanity, and stand alone shower. Both bathrooms have been recently upgraded with flooring, hardware, and vanity tops. The property is beautifully landscaped with established vegetation, under ground sprinklers, and a chainlink fence. There is a front deck and patio along with a back covered porch for enjoying the outdoors. The attached 1 car garage features overhead storage and there is an adjoining 2 car garage with alley access. Located next to the Valentine City Park, the property is quiet and offers scenic views of the tree covered hillside. Don't miss the opportunity to see this unique property! Average Monthly Utilities: Electricity: $123; Water/Sewer/Trash: $93 Approximate Measurements: Kitchen/Dining Room: 13'x20'2'' Living Room: 16'7"x18'2" Entry: 11'7"x10' Main Bathroom: 5'x9'8" Master Bathroom: 7'8'x13' Master Bedroom: 13'x15'7" 1st Bedroom: 13'x10'9" 2nd Bedroom: 13'x9'3" Den: 13'x14'10'' Laundry: 6'2"x11'
Property Details
Home Type
- Manufactured Home
Est. Annual Taxes
- $1,570
Year Built
- Built in 2000
Lot Details
- 0.39 Acre Lot
- Fenced
- Sprinkler System
- Landscaped with Trees
Parking
- 3 Car Attached Garage
- Driveway
Property Views
- Scenic Vista
- Woods
Home Design
- Asphalt Roof
- Vinyl Siding
Interior Spaces
- 1,876 Sq Ft Home
- 1-Story Property
- 1 Fireplace
- Entrance Foyer
- Living Room
- Dining Room
- Bonus Room
- Carpet
Kitchen
- Galley Kitchen
- Oven
- Microwave
- Dishwasher
- Disposal
Bedrooms and Bathrooms
- 3 Bedrooms
- En-Suite Primary Bedroom
- Walk-In Closet
- 2 Full Bathrooms
Laundry
- Laundry Room
- Dryer
- Washer
Outdoor Features
- Deck
- Covered Patio or Porch
Utilities
- Forced Air Heating and Cooling System
- Heat Pump System
Map
Home Values in the Area
Average Home Value in this Area
Tax History
| Year | Tax Paid | Tax Assessment Tax Assessment Total Assessment is a certain percentage of the fair market value that is determined by local assessors to be the total taxable value of land and additions on the property. | Land | Improvement |
|---|---|---|---|---|
| 2024 | $1,570 | $247,170 | $19,500 | $227,670 |
| 2023 | $1,894 | $176,549 | $17,850 | $158,699 |
| 2022 | $1,894 | $176,549 | $17,850 | $158,699 |
| 2021 | $1,805 | $162,122 | $17,850 | $144,272 |
| 2020 | $1,847 | $162,122 | $17,850 | $144,272 |
| 2019 | $1,816 | $162,122 | $17,850 | $144,272 |
| 2018 | $1,864 | $162,122 | $17,850 | $144,272 |
| 2017 | $1,868 | $147,289 | $15,300 | $131,989 |
| 2016 | $1,866 | $147,289 | $15,300 | $131,989 |
| 2015 | $2,158 | $147,289 | $15,300 | $131,989 |
| 2014 | $2,438 | $147,289 | $15,300 | $131,989 |
| 2011 | $2,134 | $121,975 | $8,500 | $113,475 |
Property History
| Date | Event | Price | Change | Sq Ft Price |
|---|---|---|---|---|
| 07/21/2025 07/21/25 | Pending | -- | -- | -- |
| 07/08/2025 07/08/25 | For Sale | $295,000 | -- | $157 / Sq Ft |
Purchase History
| Date | Type | Sale Price | Title Company |
|---|---|---|---|
| Assessor Sales History | $116,000 | -- | |
| Assessor Sales History | $11,500 | -- |
Source: My State MLS
MLS Number: 11535733
APN: 160148375
- 0 Tbd Dowden St
- 521 E 7th St
- 521 N Valentine St
- 430 N Valentine St
- 609 N Hall St
- 526 N Hall St
- 808 N Cherry St
- 606 N Cherry St
- 777 Eagles Nest Rd
- 39748 Meadow Lake Rd
- 236 N Western St
- 1008 W 2nd St
- 89757 Bryan Bridge Loop
- 89331 U S 83
- 89331 Us Hwy 83 Unit Valentine NE 69201
- Lot 1 Clark Addition
- Lot 5 Willeys Hills
- Lot 4 Willeys Hills
- Lot 3 Willeys Hills
- 187.62 ACRES 14 Miles West of Valentine
