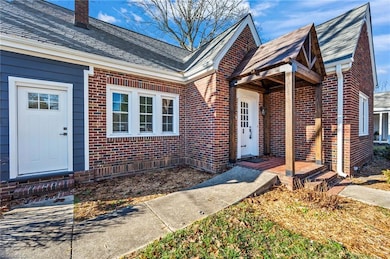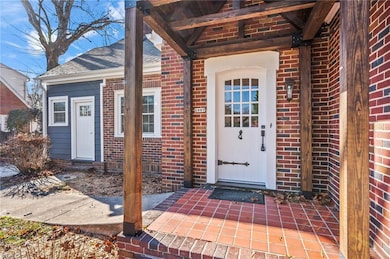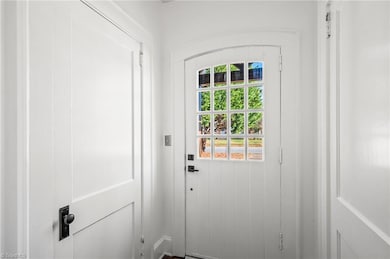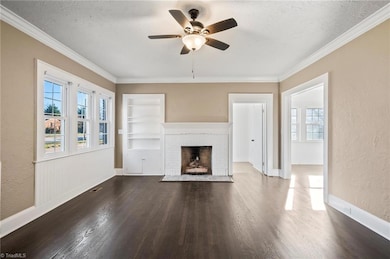1007 N Rotary Dr High Point, NC 27262
Greater High Point NeighborhoodEstimated payment $2,249/month
Highlights
- No HOA
- Forced Air Heating and Cooling System
- Fenced
- Breakfast Area or Nook
About This Home
Welcome to a home that narrates a story—full of charm, updated for modern living, and poised for new memories. This timelessly charming 4-bedroom, 3-bath residence is situated on a tree-lined street in the heart of Old Emerywood. Featuring built-ins, stunning hardwood floors, a double-sided fireplace, and numerous old-world details, this house is bound to enchant. The main level boasts ample living space, including a spacious living room, a dining room/den combo, a breakfast nook, and a delightful enclosed porch. The inviting kitchen comes with a large pantry area. On the main floor, you'll find two generously sized bedrooms, including the primary suite with a large closet and ensuite bathroom. A distinctive spiral staircase leads to two additional bedrooms upstairs along with a full bath. Enjoy your privacy on the new deck that overlooks the fenced-in backyard.
Home Details
Home Type
- Single Family
Est. Annual Taxes
- $2,830
Year Built
- Built in 1930
Lot Details
- 8,276 Sq Ft Lot
- Fenced
- Property is zoned RS-9
Parking
- Driveway
Home Design
- Brick Exterior Construction
Interior Spaces
- 2,576 Sq Ft Home
- Property has 1 Level
- Living Room with Fireplace
- Breakfast Area or Nook
- Unfinished Basement
Bedrooms and Bathrooms
- 4 Bedrooms
Utilities
- Forced Air Heating and Cooling System
- Heating System Uses Natural Gas
- Heat Pump System
- Gas Water Heater
Community Details
- No Home Owners Association
- Fannie English Estate Subdivision
Listing and Financial Details
- Tax Lot 65,66
- Assessor Parcel Number 0191902
- 1% Total Tax Rate
Map
Home Values in the Area
Average Home Value in this Area
Tax History
| Year | Tax Paid | Tax Assessment Tax Assessment Total Assessment is a certain percentage of the fair market value that is determined by local assessors to be the total taxable value of land and additions on the property. | Land | Improvement |
|---|---|---|---|---|
| 2025 | $2,830 | $205,400 | $30,000 | $175,400 |
| 2024 | $2,830 | $205,400 | $30,000 | $175,400 |
| 2023 | $2,830 | $205,400 | $30,000 | $175,400 |
| 2022 | $2,769 | $205,400 | $30,000 | $175,400 |
| 2021 | $2,096 | $152,100 | $25,000 | $127,100 |
| 2020 | $2,315 | $168,000 | $25,000 | $143,000 |
| 2019 | $2,315 | $168,000 | $0 | $0 |
| 2018 | $2,303 | $168,000 | $0 | $0 |
| 2017 | $2,315 | $168,000 | $0 | $0 |
| 2016 | $2,466 | $175,800 | $0 | $0 |
| 2015 | $2,479 | $175,800 | $0 | $0 |
| 2014 | $2,521 | $175,800 | $0 | $0 |
Property History
| Date | Event | Price | List to Sale | Price per Sq Ft |
|---|---|---|---|---|
| 11/07/2025 11/07/25 | Price Changed | $385,000 | -1.5% | $149 / Sq Ft |
| 09/05/2025 09/05/25 | For Sale | $390,900 | -- | $152 / Sq Ft |
Purchase History
| Date | Type | Sale Price | Title Company |
|---|---|---|---|
| Warranty Deed | $75,000 | -- |
Source: Triad MLS
MLS Number: 1194661
APN: 0191902
- 1116 Ferndale Blvd
- 810 Ferndale Blvd
- 803 Sunset Dr
- 1113 Clyde Place
- 1042 Rockford Rd
- 801 W Parkway Ave
- 705 Delmont St
- 1122 Kensington Dr
- 510 Otteray Ave
- 707 Kennedy Ave
- 421 Gatewood Ave
- 1405 Lyndhurst Dr
- 1307 Tipton St
- 427 Woodbrook Dr
- 1232 Dovershire Place
- 300 Edgedale Dr
- 209 Kennedy Ave
- 1108 Gatehouse Rd
- 1101 Robin Hood Rd
- 207 Hillcrest Dr
- 408 W Parkway Ave Unit A
- 1006 Holton Place Unit B
- 208 W Parkway Ave Unit West Parkway Ave
- 305 Oakwood St Unit 2
- 1116 Raleigh Ct
- 650 N Main St
- 2802 Fallin Ct
- 706 Westchester Dr
- 508 Denny St
- 1802 Waldo St
- 337 Ennis St Unit A
- 509 North Ave
- 1813 Blain St
- 1617 Bradley Place
- 1034 E Lexington Ave
- 1051 Bexley Ct
- 624 Park St
- 2133 Rindle Dr
- 418 White Oak St Unit A
- 208 Northpoint Ave Unit K







