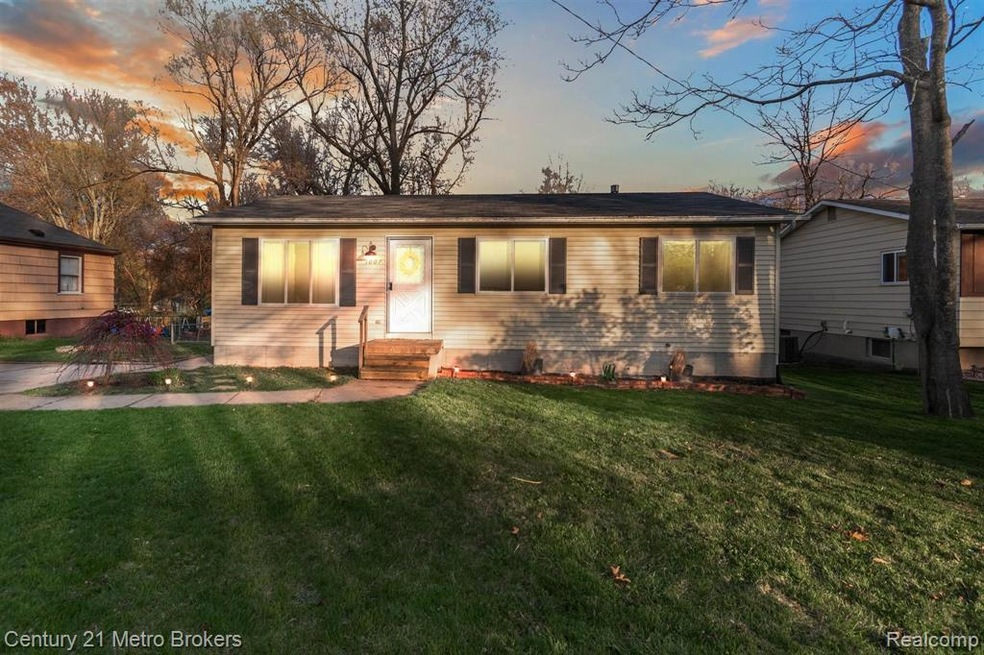
$224,999
- 3 Beds
- 2 Baths
- 980 Sq Ft
- 708 Elmwood Dr
- Fenton, MI
Charming Low-Maintenance Ranch in the Heart of Fenton!This 980 sq ft ranch is move-in ready and packed with appeal! Featuring beautiful hardwood floors and abundant natural light from multiple transom windows, this home offers comfort and style in a compact footprint. It also has a 4th bedroom (non-conforming) in the basement! Enjoy a fully fenced backyard, cement driveway, and covered
Christine Champlin RE/MAX Platinum-Fenton
