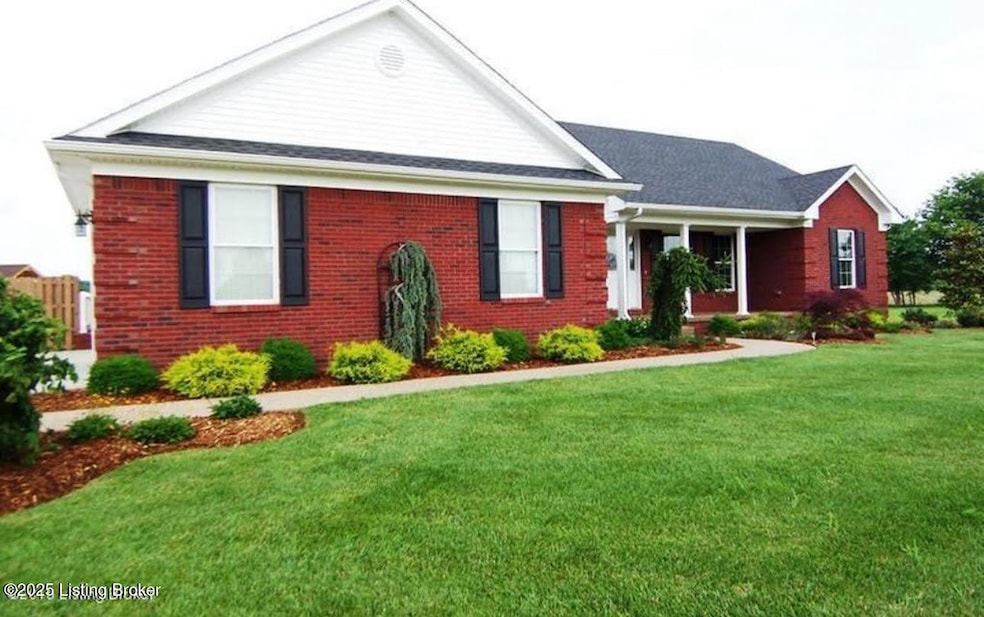
1007 Pembrooke Dr Bardstown, KY 40004
Highlights
- No HOA
- Central Air
- Heat Pump System
- 2 Car Attached Garage
- Privacy Fence
About This Home
As of August 2025This home is located at 1007 Pembrooke Dr, Bardstown, KY 40004 and is currently priced at $455,000, approximately $134 per square foot. This property was built in 2011. 1007 Pembrooke Dr is a home located in Nelson County with nearby schools including Nelson County High School and Bluegrass Christian Academy.
Last Agent to Sell the Property
NON MEMBER
NON-MEMBER OFFICE Listed on: 08/14/2025
Home Details
Home Type
- Single Family
Est. Annual Taxes
- $2,069
Year Built
- Built in 2011
Lot Details
- Privacy Fence
Parking
- 2 Car Attached Garage
- Side or Rear Entrance to Parking
- Driveway
Home Design
- Brick Exterior Construction
- Shingle Roof
Interior Spaces
- 1-Story Property
- Basement
Bedrooms and Bathrooms
- 3 Bedrooms
- 2 Full Bathrooms
Utilities
- Central Air
- Heat Pump System
Community Details
- No Home Owners Association
- Pembrook Place Subdivision
Listing and Financial Details
- Tax Lot 32
- Assessor Parcel Number 70000-00-093.33
- Seller Concessions Not Offered
Ownership History
Purchase Details
Home Financials for this Owner
Home Financials are based on the most recent Mortgage that was taken out on this home.Purchase Details
Home Financials for this Owner
Home Financials are based on the most recent Mortgage that was taken out on this home.Similar Homes in Bardstown, KY
Home Values in the Area
Average Home Value in this Area
Purchase History
| Date | Type | Sale Price | Title Company |
|---|---|---|---|
| Deed | $234,900 | Attorney | |
| Deed | $195,500 | None Available |
Mortgage History
| Date | Status | Loan Amount | Loan Type |
|---|---|---|---|
| Open | $264,900 | Credit Line Revolving | |
| Closed | $134,900 | New Conventional | |
| Closed | $234,900 | Construction | |
| Previous Owner | $156,800 | New Conventional | |
| Previous Owner | $185,725 | Purchase Money Mortgage | |
| Previous Owner | $25,240 | Construction |
Property History
| Date | Event | Price | Change | Sq Ft Price |
|---|---|---|---|---|
| 08/14/2025 08/14/25 | For Sale | $474,900 | +4.4% | $140 / Sq Ft |
| 08/12/2025 08/12/25 | Sold | $455,000 | +93.7% | $134 / Sq Ft |
| 06/16/2025 06/16/25 | Pending | -- | -- | -- |
| 07/01/2015 07/01/15 | Sold | $234,900 | 0.0% | $69 / Sq Ft |
| 06/08/2015 06/08/15 | Pending | -- | -- | -- |
| 06/07/2015 06/07/15 | For Sale | $234,900 | +20.2% | $69 / Sq Ft |
| 08/09/2012 08/09/12 | Sold | $195,500 | -0.3% | $109 / Sq Ft |
| 07/19/2012 07/19/12 | Pending | -- | -- | -- |
| 03/23/2012 03/23/12 | For Sale | $196,000 | -- | $109 / Sq Ft |
Tax History Compared to Growth
Tax History
| Year | Tax Paid | Tax Assessment Tax Assessment Total Assessment is a certain percentage of the fair market value that is determined by local assessors to be the total taxable value of land and additions on the property. | Land | Improvement |
|---|---|---|---|---|
| 2024 | $2,069 | $237,100 | $0 | $0 |
| 2023 | $2,069 | $237,100 | $0 | $0 |
| 2022 | $2,176 | $237,100 | $0 | $237,100 |
| 2021 | $2,204 | $237,100 | $0 | $237,100 |
| 2020 | $2,169 | $237,100 | $0 | $237,100 |
| 2019 | $2,249 | $234,900 | $0 | $234,900 |
| 2018 | $2,313 | $234,900 | $0 | $234,900 |
| 2017 | $2,439 | $234,900 | $0 | $234,900 |
| 2016 | $2,439 | $234,900 | $0 | $234,900 |
| 2015 | $2,439 | $234,900 | $0 | $234,900 |
| 2012 | -- | $195,500 | $0 | $195,500 |
Agents Affiliated with this Home
-
N
Seller's Agent in 2025
NON MEMBER
NON-MEMBER OFFICE
-
Edward Seay

Buyer's Agent in 2025
Edward Seay
Seay Realty, LLC
(502) 275-9087
23 Total Sales
-
A
Seller's Agent in 2015
Ann Armstrong -Office Staff
AREA ONE REALTY, LLC
-
M
Buyer's Agent in 2015
Mike Ballard
AREA ONE REALTY, LLC
-
S
Seller's Agent in 2012
Susan Sloane
Goldmark Realtors
-
P
Buyer's Agent in 2012
Pat Hagan
Century 21 Joe Guy Hagan
Map
Source: Metro Search (Greater Louisville Association of REALTORS®)
MLS Number: 1695376
APN: 70000-00-093.33
- Lot 52 Brookside St
- 200 Brookside St
- 112 Poplar Wood Dr
- 215 Marks Ln
- 103 Maggie Ln
- 130 American Dr
- 108 Quiet Spring Dr
- 107 Independence Ave
- 126 Shallow Springs Ct
- 118 Ballard Springs Ct
- 121 Shallow Springs Ct
- 112 Shallow Springs Ct
- 104 Ballard Springs Ct
- 501 Shumate Ln
- 732 Poplar Flat Rd
- 1018 Farmaway Dr
- 1005 Farmaway Dr
- 480 Wire Ln
- 0 Springfield Rd Unit 11512329
- 104 Rolling Hills Dr
