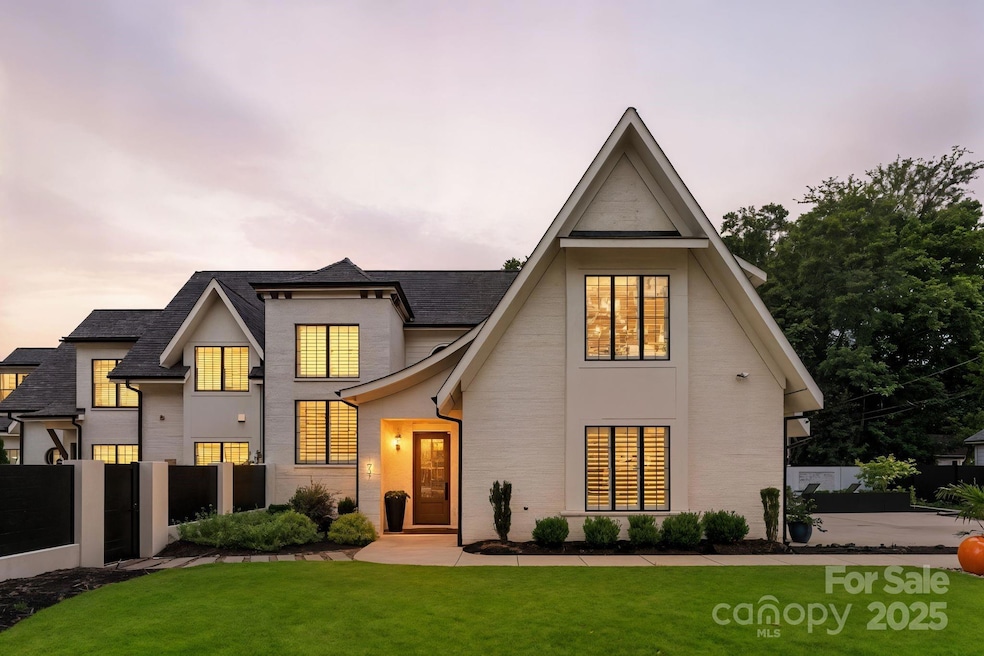
1007 Poindexter Dr Charlotte, NC 28209
Sedgefield NeighborhoodEstimated payment $12,304/month
Highlights
- Heated Pool and Spa
- Transitional Architecture
- Wood Flooring
- Dilworth Elementary School: Latta Campus Rated A-
- Outdoor Fireplace
- 2 Car Attached Garage
About This Home
Who says you can't have it all!? Welcome to 1007 Poindexter Drive — a newly constructed transitional masterpiece that redefines the concept of an in-town oasis. Located minutes from Uptown Charlotte, this 4-bedroom, 4-bath luxury duet offers a floor plan that lives like a single-family home.
Step inside to wide-plank hardwood floors, exposed beams, and curated designer fixtures. The living room flows seamlessly into the gourmet kitchen, where custom cabinetry, a statement island, professional-grade appliances, and a scullery make entertaining effortless.
The primary suite is a retreat unto itself, featuring a spa-inspired bath with soaking tub, frameless glass shower, and dual vanities.
Outside, discover your private resort — a walled and gated backyard complete with heated pool, spa, and multiple lounge areas perfect for relaxing or hosting. Privacy meets perfection.
This is more than a home. It’s a retreat, an entertainer’s dream, and a rare fusion of luxury and location.
Listing Agent
Mackey Realty LLC Brokerage Email: amylothrop@gmail.com License #199328 Listed on: 08/11/2025
Property Details
Home Type
- Multi-Family
Est. Annual Taxes
- $10,713
Year Built
- Built in 2022
Lot Details
- Privacy Fence
- Irrigation
Parking
- 2 Car Attached Garage
- Electric Vehicle Home Charger
- Garage Door Opener
- Driveway
- Electric Gate
Home Design
- Duplex
- Transitional Architecture
- Brick Exterior Construction
- Slab Foundation
Interior Spaces
- 2-Story Property
- Family Room with Fireplace
- Washer and Gas Dryer Hookup
Kitchen
- Gas Range
- Range Hood
- Microwave
- Dishwasher
- Disposal
Flooring
- Wood
- Tile
Bedrooms and Bathrooms
- 4 Full Bathrooms
Pool
- Heated Pool and Spa
- Heated In Ground Pool
- Saltwater Pool
- Fence Around Pool
Outdoor Features
- Outdoor Fireplace
- Fire Pit
Schools
- Dilworth Elementary School
- Sedgefield Middle School
- Myers Park High School
Utilities
- Forced Air Heating and Cooling System
Community Details
- Sedgefield Subdivision
Listing and Financial Details
- Assessor Parcel Number 147-092-17
Map
Home Values in the Area
Average Home Value in this Area
Tax History
| Year | Tax Paid | Tax Assessment Tax Assessment Total Assessment is a certain percentage of the fair market value that is determined by local assessors to be the total taxable value of land and additions on the property. | Land | Improvement |
|---|---|---|---|---|
| 2024 | $10,713 | $1,394,590 | $408,000 | $986,590 |
| 2023 | $7,875 | $1,073,600 | $408,000 | $665,600 |
| 2022 | $3,344 | $346,500 | $346,500 | $0 |
Property History
| Date | Event | Price | Change | Sq Ft Price |
|---|---|---|---|---|
| 08/11/2025 08/11/25 | For Sale | $2,150,000 | +48.3% | $625 / Sq Ft |
| 02/17/2023 02/17/23 | Sold | $1,450,000 | 0.0% | $429 / Sq Ft |
| 12/22/2022 12/22/22 | Pending | -- | -- | -- |
| 12/21/2022 12/21/22 | For Sale | $1,450,000 | 0.0% | $429 / Sq Ft |
| 12/21/2022 12/21/22 | Off Market | $1,450,000 | -- | -- |
Purchase History
| Date | Type | Sale Price | Title Company |
|---|---|---|---|
| Warranty Deed | $1,450,000 | Investors Title |
Mortgage History
| Date | Status | Loan Amount | Loan Type |
|---|---|---|---|
| Open | $960,000 | Credit Line Revolving | |
| Closed | $200,000 | New Conventional |
Similar Homes in Charlotte, NC
Source: Canopy MLS (Canopy Realtor® Association)
MLS Number: 4290267
APN: 147-092-17
- 2928 Park Rd
- 2921 Windsor Ave
- 2909 Park Rd
- 924 Poindexter Dr
- 914 Edinburgh Ln
- 3210 Cambridge Rd
- 1013 Park Dr W Unit 5
- 1305 Lilac Rd
- 1120 Guilford Rd
- 1043 Park Dr W
- 1221 Salem Dr
- 1049 Park Dr W
- 2616 Park Rd Unit B
- 3144 Sunset Dr
- 2620 Park Rd Unit F
- 2620 Park Rd
- 2941 Forest Park Dr
- 805 Bradford Woods Dr Unit 9
- 1141 Hollyheath Ln Unit 41
- 665 Melbourne Ct
- 2634 Park Rd Unit D
- 2634 Park Rd Unit B
- 1049 Park Dr W
- 2626 Park Rd Unit E
- 2622 Park Rd Unit C
- 2608 Park Rd Unit A
- 3301 Park Rd
- 2313-2725 Dorchester Place
- 3224 Selwyn Farms Ln
- 3308 Selwyn Farms Ln Unit 2
- 3227 Mayfield Ave
- 1600 Paddock Cir
- 726 Hartford Ave
- 2820 Hillside Springs Dr
- 3010 Edgeview Ln
- 800 Magnolia Ave Unit ID1043767P
- 800 Magnolia Ave Unit ID1043763P
- 800 Magnolia Ave Unit ID1043769P
- 800 Magnolia Ave Unit ID1043786P
- 800 Magnolia Ave Unit ID1043802P






