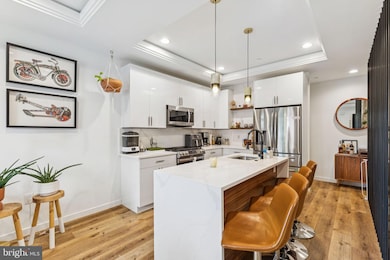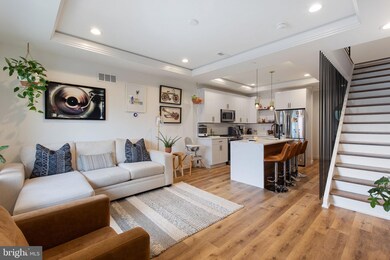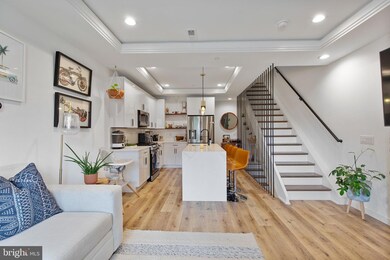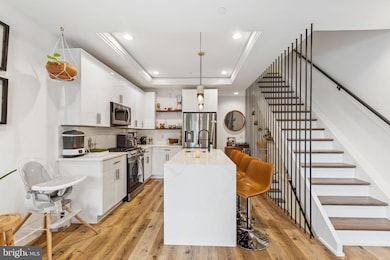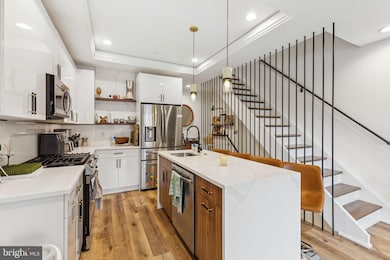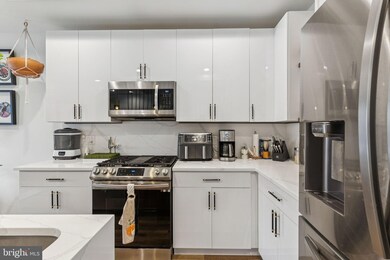1007 S 3rd St Unit A Philadelphia, PA 19147
Queen Village NeighborhoodEstimated payment $3,290/month
Highlights
- Straight Thru Architecture
- Forced Air Heating and Cooling System
- 4-minute walk to Sacks Playground
About This Home
Welcome to this impeccably designed modern luxury residence nestled in the heart of Queen Village. Completed in 2023 and meticulously maintained by its owners, this 3-bedroom, 3.5-bath bi-level home offers a seamless blend of thoughtful design, custom finishes, and elevated comfort — all tucked away on a quiet, tree-lined block.
As you walk through the front door, you're immediately greeted by a statement coffered ceiling and an illuminated tray ceiling that set the tone for the home’s elegant aesthetic.
The open-concept main level features a spacious living room with a massive window that floods the space with natural light, complemented by a stunning fireplace that adds warmth and charm. The striking kitchen features a custom waterfall island, crisp white cabinetry, and designer matte black and bronze fixtures. Matching pendant lighting, a Samsung gas range, and open shelving complete this sleek and functional space. A discreet half bath is tucked behind the kitchen for added convenience.
Upstairs, you'll find the primary suite, a second bedroom, two full bathrooms, and a laundry room. The primary suite features an en-suite full bathroom and a spacious walk-in closet with ample storage and shelving, offering beautiful views of the city skyline. The second bedroom also features its own walk-in closet.
One level up, the crown jewel of the home awaits: an expansive rooftop deck offering dreamy, unobstructed views of the city skyline and bridges — perfect for savoring golden hour cocktails or enjoying peaceful mornings above the city's buzz.
The finished lower level features a full bathroom, a guest bedroom with a large closet, a linen closet, and additional storage — ideal for guests, a home office, or versatile use.
Additional features include wide-plank hardwood flooring, recessed lighting, and an abundance of excellent natural light throughout. The living room and primary bedroom are also equipped with custom-fitted blackout blinds for optimal privacy and light control. This home also has 8 years remaining on its tax abatement. This is a rare opportunity to own a turn-key, thoughtfully crafted home in one of Philadelphia’s most desirable neighborhoods.
Listing Agent
(484) 467-7098 evangeline@mccannteam.com KW Empower License #RS364291 Listed on: 08/01/2025

Townhouse Details
Home Type
- Townhome
Est. Annual Taxes
- $2,020
Year Built
- Built in 2023
HOA Fees
- $25 Monthly HOA Fees
Home Design
- Straight Thru Architecture
- Masonry
Interior Spaces
- Property has 3 Levels
- Finished Basement
Bedrooms and Bathrooms
- 3 Main Level Bedrooms
Utilities
- Forced Air Heating and Cooling System
- Natural Gas Water Heater
Listing and Financial Details
- Tax Lot 78
- Assessor Parcel Number 888001223
Community Details
Overview
- 1007 South 3Rd Street Condominium Condos
- Queen Village Subdivision
Pet Policy
- Pets allowed on a case-by-case basis
Map
Home Values in the Area
Average Home Value in this Area
Property History
| Date | Event | Price | List to Sale | Price per Sq Ft | Prior Sale |
|---|---|---|---|---|---|
| 10/17/2025 10/17/25 | For Sale | $587,500 | 0.0% | $361 / Sq Ft | |
| 09/30/2025 09/30/25 | Pending | -- | -- | -- | |
| 09/03/2025 09/03/25 | Price Changed | $587,500 | -1.3% | $361 / Sq Ft | |
| 08/01/2025 08/01/25 | For Sale | $595,000 | +11.4% | $365 / Sq Ft | |
| 05/30/2023 05/30/23 | Sold | $534,000 | +0.9% | $328 / Sq Ft | View Prior Sale |
| 03/04/2023 03/04/23 | For Sale | $529,000 | -- | $325 / Sq Ft |
Source: Bright MLS
MLS Number: PAPH2520498
- 933 S 3rd St
- 1016 E Moyamensing Ave
- 1014 E Moyamensing Ave
- 246 Montrose St
- 923 S 3rd St
- 225 Montrose St
- 923 E Moyamensing Ave
- 1022 24 S 2nd St Unit 7
- 1022 24 S 2nd St Unit 2
- 1022 24 S 2nd St Unit 4
- 844 S 3rd St
- 215 Christian St
- 238 Queen St Unit 1
- 318 Federal St
- 317 Manton St
- 229 Manton St
- 37 Queens Ave
- 107 Ellsworth St
- 826 S 2nd St Unit 3
- 105 Alter St
- 949 S 3rd St Unit 1
- 1014 E Moyamensing Ave Unit 1
- 1022 24 S 2nd St Unit 4
- 300 Christian St Unit 109
- 300 Christian St Unit 305
- 300 Christian St Unit 205
- 300 Christian St Unit 102
- 300 Christian St Unit 202
- 919 S 2nd St
- 1125 E Moyamensing Ave
- 901 S 2nd St Unit B
- 261 Queen St Unit 1
- 858 S Front St
- 1225 S 2nd St
- 810 S Howard St
- 1230 S 2nd St
- 816 S 5th St Unit A
- 790 S Front St Unit R1
- 754 S 4th St Unit 205
- 754 S 4th St Unit 302

