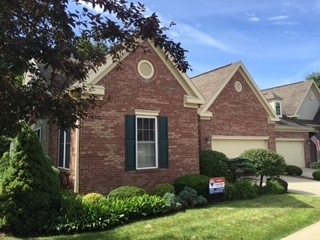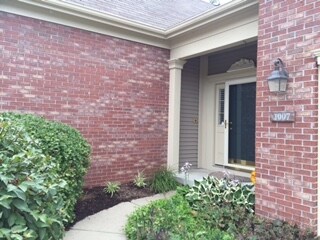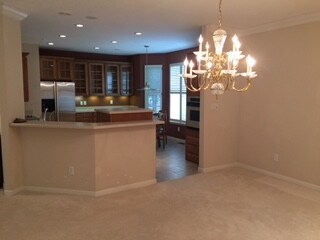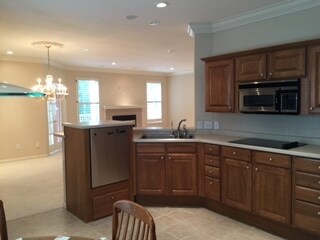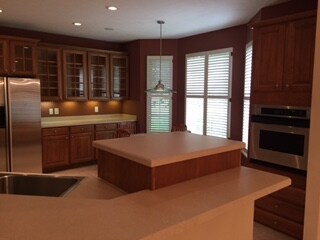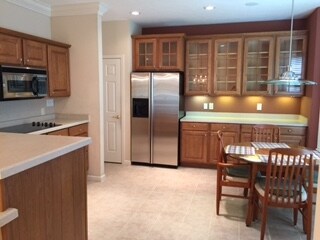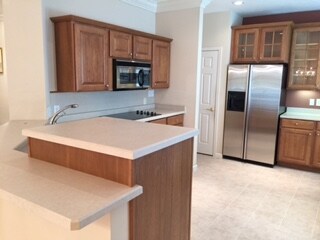1007 S Fieldcrest Ct Bloomington, IN 47401
Estimated Value: $386,000 - $606,000
Highlights
- Spa
- Primary Bedroom Suite
- Living Room with Fireplace
- Binford Elementary School Rated A
- Open Floorplan
- Ranch Style House
About This Home
As of September 2016Seller has priced this home to sell! You will appreciate this quality built ranch over basement with quality upgrades throughout. No pets and no smoking EVER in this house. Enter the spacious, tiled, light filled entry. Plenty of room for storage. To your left you will find lighted shelving for your art collectibles and a den with double french doors. Follow the short hall to another guest bedroom, well suited for your armoire, and a full bath. Back in the entry, there is a large closet to the right with lots of storage space and access to your full home sound system. For efficiency there are two furnaces and two central air systems along with a gas fireplace on both levels. Heavy duty plantation shutters provide security, privacy and enhance the decor. The laundry room has lots of storage with an elevated modern front load washer and dryer. The tiled kitchen has natural cherry cabinetry with glass doors to feature your special glass ware. Top quality appliances in the kitchen, including a quiet Bosch dishwasher. In addition to the dining room enjoy a private breakfast nook that looks out onto the beautiful grounds this condo has to offer. The tree line in back provides privacy you rarely find living in a condo community. The large living room gives you plenty of room to entertain and live big. The master bedroom suite has access to its own private balcony and enclosed sun room. Downstairs you have a walkout basement that boasts a large room for everyday living and recreation. Walk out on to the lower level patio and you will enjoy patio privacy. Great spot for gathering because of the full kitchen (minus oven) adjoining this expansive lower level recreation and entertainment room. Downstairs you will also find a bedroom with full size windows next to a large bathroom with a quality built spa. Perfect for guests. For those who like to hang out in the garage or love your cars, access the heated, cooled and insulated garage on the main level off the entryway. Sellers enjoyed the safety of this quiet neighborhood, the location and the good neighbors. Great home, great value, great neighborhood...waiting for you.
Property Details
Home Type
- Condominium
Est. Annual Taxes
- $3,425
Year Built
- Built in 2001
Lot Details
- Cul-De-Sac
- Partially Wooded Lot
HOA Fees
- $360 Monthly HOA Fees
Parking
- 2 Car Attached Garage
- Heated Garage
- Garage Door Opener
- Driveway
Home Design
- Ranch Style House
- Brick Exterior Construction
- Poured Concrete
- Asphalt Roof
- Vinyl Construction Material
Interior Spaces
- Open Floorplan
- Central Vacuum
- Built-in Bookshelves
- Built-In Features
- Ceiling height of 9 feet or more
- Ceiling Fan
- Gas Log Fireplace
- Entrance Foyer
- Great Room
- Living Room with Fireplace
- 2 Fireplaces
- Formal Dining Room
- Utility Room in Garage
- Laundry on main level
- Home Security System
Kitchen
- Eat-In Kitchen
- Disposal
Flooring
- Carpet
- Ceramic Tile
Bedrooms and Bathrooms
- 3 Bedrooms
- Primary Bedroom Suite
- Split Bedroom Floorplan
- Walk-In Closet
- Bidet
Finished Basement
- Walk-Out Basement
- Sump Pump
- 1 Bathroom in Basement
- 1 Bedroom in Basement
Outdoor Features
- Spa
- Balcony
- Covered Deck
- Enclosed Patio or Porch
Location
- Suburban Location
Utilities
- Forced Air Heating and Cooling System
- Heating System Uses Gas
- Cable TV Available
Community Details
- Fire and Smoke Detector
Listing and Financial Details
- Assessor Parcel Number 53-08-02-408-018.000-009
Ownership History
Purchase Details
Home Financials for this Owner
Home Financials are based on the most recent Mortgage that was taken out on this home.Purchase History
| Date | Buyer | Sale Price | Title Company |
|---|---|---|---|
| Matthews Leland R | -- | None Available |
Property History
| Date | Event | Price | List to Sale | Price per Sq Ft |
|---|---|---|---|---|
| 09/22/2016 09/22/16 | Sold | $337,000 | -15.5% | $111 / Sq Ft |
| 08/22/2016 08/22/16 | Pending | -- | -- | -- |
| 07/01/2016 07/01/16 | For Sale | $399,000 | -- | $131 / Sq Ft |
Tax History
| Year | Tax Paid | Tax Assessment Tax Assessment Total Assessment is a certain percentage of the fair market value that is determined by local assessors to be the total taxable value of land and additions on the property. | Land | Improvement |
|---|---|---|---|---|
| 2025 | $4,492 | $407,800 | $120,000 | $287,800 |
| 2024 | $4,492 | $408,600 | $120,000 | $288,600 |
| 2023 | $4,168 | $405,500 | $120,000 | $285,500 |
| 2022 | $4,168 | $376,900 | $120,000 | $256,900 |
| 2021 | $3,780 | $359,500 | $120,000 | $239,500 |
| 2020 | $3,823 | $362,400 | $120,000 | $242,400 |
| 2019 | $3,680 | $347,800 | $65,000 | $282,800 |
| 2018 | $3,508 | $330,800 | $65,000 | $265,800 |
| 2017 | $6,944 | $328,800 | $65,000 | $263,800 |
| 2016 | $3,422 | $321,600 | $65,000 | $256,600 |
| 2014 | $3,325 | $311,900 | $65,000 | $246,900 |
Map
Source: Indiana Regional MLS
MLS Number: 201630740
APN: 53-08-02-408-018.000-009
- 633 S Ravencrest Ave
- 721 S Pleasant Ridge Rd
- 1375 & 1405 S Smith Rd
- 621 S Pleasant Ridge Rd
- 1331 S Cobble Creek Cir
- 3850 E Lydia Ln
- 1267 S Stella Dr
- 3782 E Regents Ct
- 4019 E Bennington Blvd
- 1106 S Graywell Dr
- 336 S Wilmington Ct Unit C
- 4318 E Cricket Knoll
- 121 S Smith Rd
- 1006 S Carleton Ct
- 1576 S Andrew Cir
- 1536 S Coleman Ct
- 2648 E Windermere Woods Dr
- 1552 S Andrew Cir
- 1324 S College Mall Rd
- 1264 S College Mall Rd
- 1023 S Fieldcrest Ct
- 991 S Fieldcrest Ct
- 973 S Fieldcrest Ct
- 1039 S Fieldcrest Ct
- 955 S Fieldcrest Ct
- 1055 S Fieldcrest Ct
- 954 S Fieldcrest Ct
- 1071 S Fieldcrest Ct
- 1087 S Fieldcrest Ct
- 937 S Fieldcrest Ct
- 936 S Fieldcrest Ct
- 1000 S Fieldcrest Ct
- 3641 E Homestead Dr
- 1016 S Fieldcrest Ct
- 1082 S Fieldcrest Ct
- 918 S Fieldcrest Ct
- 1032 S Fieldcrest Ct
- 919 S Fieldcrest Ct
- 1064 S Fieldcrest Ct
- 1048 S Fieldcrest Ct
Ask me questions while you tour the home.
