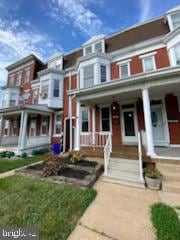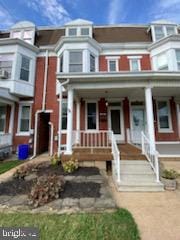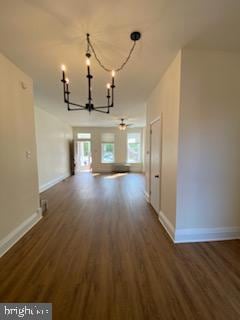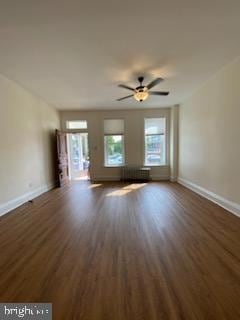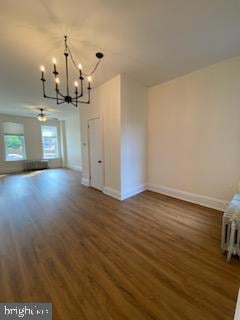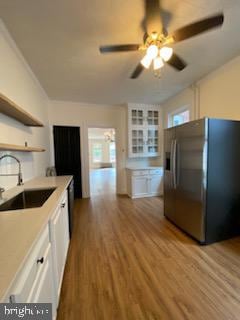
1007 S Queen St York, PA 17403
Veterans Memorial Park NeighborhoodEstimated payment $1,501/month
Highlights
- No HOA
- Doors swing in
- Hot Water Heating System
- More Than Two Accessible Exits
- Luxury Vinyl Plank Tile Flooring
- West Facing Home
About This Home
Welcome to 1007 S Queen St, a charming townhouse that is now available for sale . Whether you're looking for a spacious home or an investment opportunity, this townhouse has it all. With five bedrooms and one bathroom, this large townhouse offers plenty of space for everyone. Off-street parking adds convenience and ease to your daily routine. Additionally, there is a screened-in porch where you can relax and enjoy the outdoors while maintaining privacy. Home boasts updated windows, water heater, and furnace, which means that important components of the home have already been taken care of. This home has been remodeled from the top down with new kitchen, added half bath, new plumbing, updated electrical, new vinyl plank flooring on the 1st FL, and new carpet and paint through out. Location is everything, and this home doesn't disappoint. Conveniently located just minutes away from York College, Memorial Park, York Hospital, Downtown York, restaurants, shops, and entertainment options. Commuting will be a breeze with close proximity to I-83, making it convenient for those who work outside the city. With 5 bedrooms, off-street parking, a screened-in porch, and updates already made to key systems, this home awaits you to unpack and enjoy. Call today to schedule a viewing and explore the possibilities that await at 1007 S Queen St.
Townhouse Details
Home Type
- Townhome
Est. Annual Taxes
- $3,903
Year Built
- Built in 1900 | Remodeled in 2024
Lot Details
- 2,431 Sq Ft Lot
- West Facing Home
- Property is in excellent condition
Home Design
- Brick Exterior Construction
- Stone Foundation
- Poured Concrete
Interior Spaces
- 1,974 Sq Ft Home
- Property has 3 Levels
- Double Hung Windows
Kitchen
- Gas Oven or Range
- Dishwasher
Flooring
- Wall to Wall Carpet
- Luxury Vinyl Plank Tile
Bedrooms and Bathrooms
- 5 Bedrooms
- Dual Flush Toilets
Laundry
- Washer
- Gas Dryer
Basement
- Interior Basement Entry
- Drain
- Dirt Floor
- Laundry in Basement
- Basement Windows
Parking
- 1 Parking Space
- 1 Driveway Space
- On-Street Parking
- Off-Street Parking
Accessible Home Design
- Doors swing in
- More Than Two Accessible Exits
- Level Entry For Accessibility
Schools
- Jackson Elementary School
- Hannah Penn Middle School
- William Penn High School
Utilities
- Vented Exhaust Fan
- Hot Water Heating System
- 100 Amp Service
- Natural Gas Water Heater
Listing and Financial Details
- Tax Lot 0003
- Assessor Parcel Number 15-596-03-0003-00-00000
Community Details
Overview
- No Home Owners Association
- York City Subdivision
Pet Policy
- No Pets Allowed
Map
Home Values in the Area
Average Home Value in this Area
Tax History
| Year | Tax Paid | Tax Assessment Tax Assessment Total Assessment is a certain percentage of the fair market value that is determined by local assessors to be the total taxable value of land and additions on the property. | Land | Improvement |
|---|---|---|---|---|
| 2025 | $3,903 | $61,780 | $14,230 | $47,550 |
| 2024 | $3,836 | $61,780 | $14,230 | $47,550 |
| 2023 | $3,836 | $61,780 | $14,230 | $47,550 |
| 2022 | $3,813 | $61,780 | $14,230 | $47,550 |
| 2021 | $3,708 | $61,780 | $14,230 | $47,550 |
| 2020 | $3,621 | $61,780 | $14,230 | $47,550 |
| 2019 | $3,615 | $61,780 | $14,230 | $47,550 |
| 2018 | $3,615 | $61,780 | $14,230 | $47,550 |
| 2017 | $3,663 | $61,780 | $14,230 | $47,550 |
| 2016 | -- | $61,780 | $14,230 | $47,550 |
| 2015 | $3,103 | $61,780 | $14,230 | $47,550 |
| 2014 | $3,103 | $61,780 | $14,230 | $47,550 |
Property History
| Date | Event | Price | Change | Sq Ft Price |
|---|---|---|---|---|
| 07/25/2025 07/25/25 | Price Changed | $217,500 | -0.2% | $110 / Sq Ft |
| 07/17/2025 07/17/25 | For Sale | $218,000 | 0.0% | $110 / Sq Ft |
| 10/09/2024 10/09/24 | For Rent | $1,800 | 0.0% | -- |
| 04/24/2024 04/24/24 | Sold | $115,000 | -7.3% | $58 / Sq Ft |
| 03/25/2024 03/25/24 | Pending | -- | -- | -- |
| 03/14/2024 03/14/24 | Price Changed | $124,000 | -4.6% | $63 / Sq Ft |
| 03/09/2024 03/09/24 | For Sale | $130,000 | 0.0% | $66 / Sq Ft |
| 02/22/2024 02/22/24 | Pending | -- | -- | -- |
| 02/06/2024 02/06/24 | Price Changed | $130,000 | -7.1% | $66 / Sq Ft |
| 01/25/2024 01/25/24 | For Sale | $140,000 | -- | $71 / Sq Ft |
Purchase History
| Date | Type | Sale Price | Title Company |
|---|---|---|---|
| Special Warranty Deed | $115,000 | Stewart Title | |
| Deed | $13,000 | -- |
Mortgage History
| Date | Status | Loan Amount | Loan Type |
|---|---|---|---|
| Open | $147,000 | New Conventional | |
| Closed | $131,100 | Credit Line Revolving |
Similar Homes in York, PA
Source: Bright MLS
MLS Number: PAYK2086266
APN: 15-596-03-0003.00-00000
- 839 S Queen St
- 186 Peyton Rd
- 341 Creston Rd
- 612 S Queen St
- 556 S Queen St
- 537 S Duke St
- 816 S Beaver St
- 444 S Queen St
- 121 W Springettsbury Ave
- 633 Cleveland Ave
- 1059 Hillside Dr
- 633 Vander Ave
- 336 E South St
- 625 Vander Ave
- 225 E South St
- 838 E Maple St
- 625 Girard E Ave S
- 712 Bierman Ave
- 623 Courtland St
- 71 W Boundary Ave
- 239 E Boundary Ave
- 224 Liberty Ct
- 227 Susquehanna Ave
- 344 E Locust St
- 347 E King St
- 130 S George St
- 10 W King St Unit 401
- 232 E Market St
- 135 E Market St Unit 1
- 2135 Suburban Rd Unit 1
- 238 E Philadelphia St Unit 6
- 238 E Philadelphia St Unit 7
- 238 E Philadelphia St Unit 5
- 132 W Market St
- 50 N Duke St Unit 405
- 50 N Duke St Unit 205
- 666 E Market St Unit REAR
- 133-137 E Philadelphia St
- 151 E Philadelphia St Unit D
- 153 E Philadelphia St Unit C
