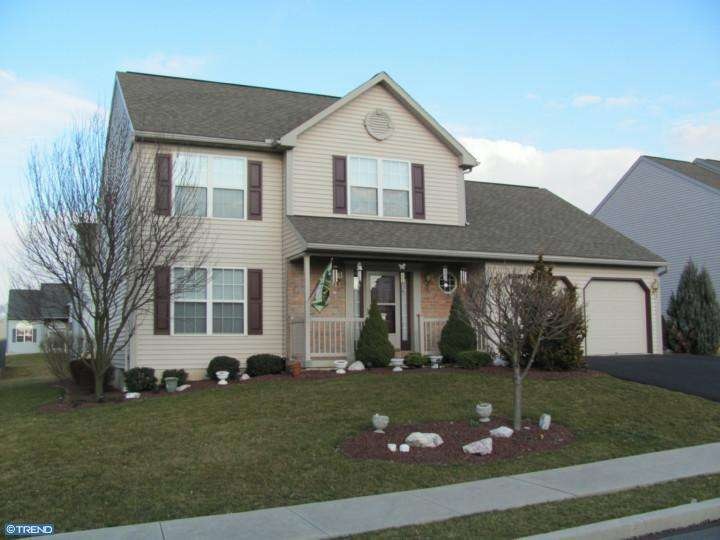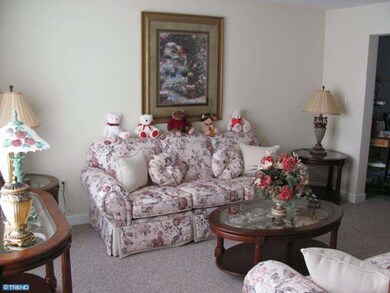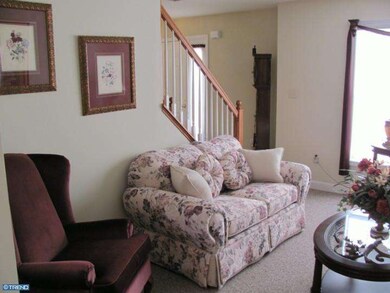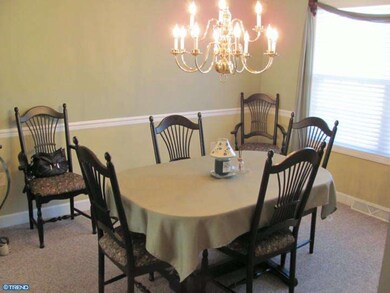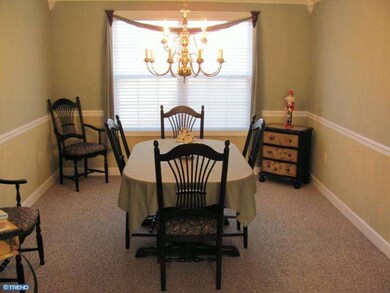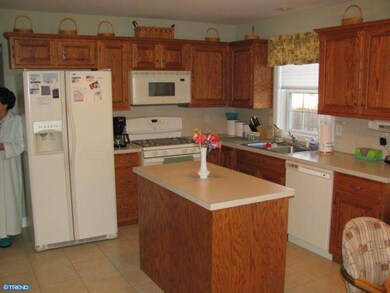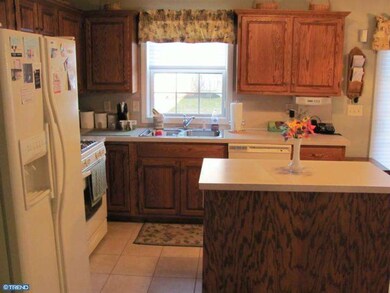
1007 Shilo St Reading, PA 19605
Outer Muhlenberg Township NeighborhoodHighlights
- Deck
- Cathedral Ceiling
- No HOA
- Traditional Architecture
- Attic
- Double Oven
About This Home
As of September 2015Must see this well maintained 3 bedroom 2.5 bath home that is spotless from top to bottom. Home includes a family room with a gas fireplace and vaulted ceiing with skylights, plus a large kitchen with an island workspace and tile flooring. The master suite includes a walk-in closet and full bathroom. There is also a walk-in closet in the third bedroom or the wall to the closet can be removed to enlarge the bedroom. The home includes nice landscaping, a low maintenance trex deck and a front porch. There is plenty of storage space in the garage, basement and shed in the back yard. The basement has 9' ceilings making it perfect for finishing. The owners have taken price in their home ane it shows!
Last Agent to Sell the Property
MICHELE MUMMAU
Coldwell Banker Realty Listed on: 03/05/2012
Co-Listed By
DOUGLAS SIMONTON
Coldwell Banker Realty
Home Details
Home Type
- Single Family
Year Built
- Built in 2004
Lot Details
- 6,534 Sq Ft Lot
- Property is in good condition
Parking
- 2 Car Direct Access Garage
- 2 Open Parking Spaces
- Garage Door Opener
- Driveway
- On-Street Parking
Home Design
- Traditional Architecture
- Brick Exterior Construction
- Pitched Roof
- Shingle Roof
- Vinyl Siding
- Concrete Perimeter Foundation
Interior Spaces
- 2,096 Sq Ft Home
- Property has 2 Levels
- Cathedral Ceiling
- Skylights
- Marble Fireplace
- Gas Fireplace
- Family Room
- Living Room
- Dining Room
- Unfinished Basement
- Basement Fills Entire Space Under The House
- Attic Fan
- Home Security System
- Laundry on main level
Kitchen
- Eat-In Kitchen
- Butlers Pantry
- Double Oven
- Dishwasher
- Kitchen Island
- Disposal
Flooring
- Wall to Wall Carpet
- Tile or Brick
Bedrooms and Bathrooms
- 3 Bedrooms
- En-Suite Primary Bedroom
- En-Suite Bathroom
- 2.5 Bathrooms
Outdoor Features
- Deck
- Shed
- Porch
Utilities
- Forced Air Heating and Cooling System
- Heating System Uses Gas
- 200+ Amp Service
- Water Treatment System
- Natural Gas Water Heater
- Cable TV Available
Community Details
- No Home Owners Association
- Villages At Rivers Subdivision
Listing and Financial Details
- Tax Lot 7226
- Assessor Parcel Number 66-4399-02-96-7226
Ownership History
Purchase Details
Home Financials for this Owner
Home Financials are based on the most recent Mortgage that was taken out on this home.Purchase Details
Home Financials for this Owner
Home Financials are based on the most recent Mortgage that was taken out on this home.Similar Homes in Reading, PA
Home Values in the Area
Average Home Value in this Area
Purchase History
| Date | Type | Sale Price | Title Company |
|---|---|---|---|
| Deed | $205,000 | None Available | |
| Deed | $180,000 | None Available |
Mortgage History
| Date | Status | Loan Amount | Loan Type |
|---|---|---|---|
| Open | $211,765 | VA | |
| Previous Owner | $153,000 | New Conventional | |
| Previous Owner | $20,000 | Unknown | |
| Previous Owner | $20,000 | Unknown | |
| Previous Owner | $100,000 | Purchase Money Mortgage |
Property History
| Date | Event | Price | Change | Sq Ft Price |
|---|---|---|---|---|
| 09/02/2015 09/02/15 | Sold | $205,000 | +2.6% | $98 / Sq Ft |
| 08/07/2015 08/07/15 | Pending | -- | -- | -- |
| 07/08/2015 07/08/15 | For Sale | $199,900 | +11.1% | $95 / Sq Ft |
| 10/12/2012 10/12/12 | Sold | $180,000 | -2.7% | $86 / Sq Ft |
| 10/03/2012 10/03/12 | For Sale | $184,900 | +2.7% | $88 / Sq Ft |
| 10/03/2012 10/03/12 | Off Market | $180,000 | -- | -- |
| 10/02/2012 10/02/12 | For Sale | $184,900 | 0.0% | $88 / Sq Ft |
| 08/06/2012 08/06/12 | Pending | -- | -- | -- |
| 07/12/2012 07/12/12 | Price Changed | $184,900 | -2.6% | $88 / Sq Ft |
| 06/29/2012 06/29/12 | Price Changed | $189,900 | -1.6% | $91 / Sq Ft |
| 06/01/2012 06/01/12 | Price Changed | $193,000 | -3.5% | $92 / Sq Ft |
| 06/01/2012 06/01/12 | For Sale | $199,900 | +11.1% | $95 / Sq Ft |
| 06/01/2012 06/01/12 | Off Market | $180,000 | -- | -- |
| 04/24/2012 04/24/12 | Price Changed | $199,900 | -4.8% | $95 / Sq Ft |
| 04/20/2012 04/20/12 | For Sale | $209,900 | 0.0% | $100 / Sq Ft |
| 03/16/2012 03/16/12 | Pending | -- | -- | -- |
| 03/05/2012 03/05/12 | For Sale | $209,900 | -- | $100 / Sq Ft |
Tax History Compared to Growth
Tax History
| Year | Tax Paid | Tax Assessment Tax Assessment Total Assessment is a certain percentage of the fair market value that is determined by local assessors to be the total taxable value of land and additions on the property. | Land | Improvement |
|---|---|---|---|---|
| 2025 | $2,241 | $149,300 | $24,900 | $124,400 |
| 2024 | $7,188 | $149,300 | $24,900 | $124,400 |
| 2023 | $6,746 | $149,300 | $24,900 | $124,400 |
| 2022 | $6,634 | $149,300 | $24,900 | $124,400 |
| 2021 | $6,478 | $149,300 | $24,900 | $124,400 |
| 2020 | $6,478 | $149,300 | $24,900 | $124,400 |
| 2019 | $6,340 | $149,300 | $24,900 | $124,400 |
| 2018 | $6,228 | $149,300 | $24,900 | $124,400 |
| 2017 | $6,111 | $149,300 | $24,900 | $124,400 |
| 2016 | $1,810 | $149,300 | $24,900 | $124,400 |
| 2015 | $1,810 | $149,300 | $24,900 | $124,400 |
| 2014 | $1,810 | $149,300 | $24,900 | $124,400 |
Agents Affiliated with this Home
-

Seller's Agent in 2015
Angelo Giannotti
RE/MAX of Reading
(610) 334-3431
6 in this area
241 Total Sales
-

Buyer's Agent in 2015
James Ernst
Century 21 Gold
(610) 207-1996
17 in this area
221 Total Sales
-
M
Seller's Agent in 2012
MICHELE MUMMAU
Coldwell Banker Realty
-
D
Seller Co-Listing Agent in 2012
DOUGLAS SIMONTON
Coldwell Banker Realty
Map
Source: Bright MLS
MLS Number: 1003870122
APN: 66-4399-02-96-7226
- 5203 Stoudts Ferry Bridge Rd
- 5205 Stoudts Ferry Bridge Rd
- 5207 Stoudts Ferry Bridge Rd
- 5213 Stoudts Ferry Bridge Rd
- 5211 Stoudts Ferry Bridge Rd Unit 75
- 5215 Stoudts Ferry Bridge Rd
- 5209 Stoudts Ferry Bridge Rd
- 1003 Saint Vincent Ct
- 1047 Sage Ave
- 1038 Barberry Ave
- 1015 River Crest Dr
- 1033 River Crest Dr
- 1206 Fredrick Blvd
- 1155 Fredrick Blvd
- 1137 Fredrick Blvd Unit 32D
- 1027 Fredrick Blvd
- 4312 Stoudts Ferry Bridge Rd
- 705 Beyer Ave
- 809 Whitner Rd
- 4105 Kinder Dr
