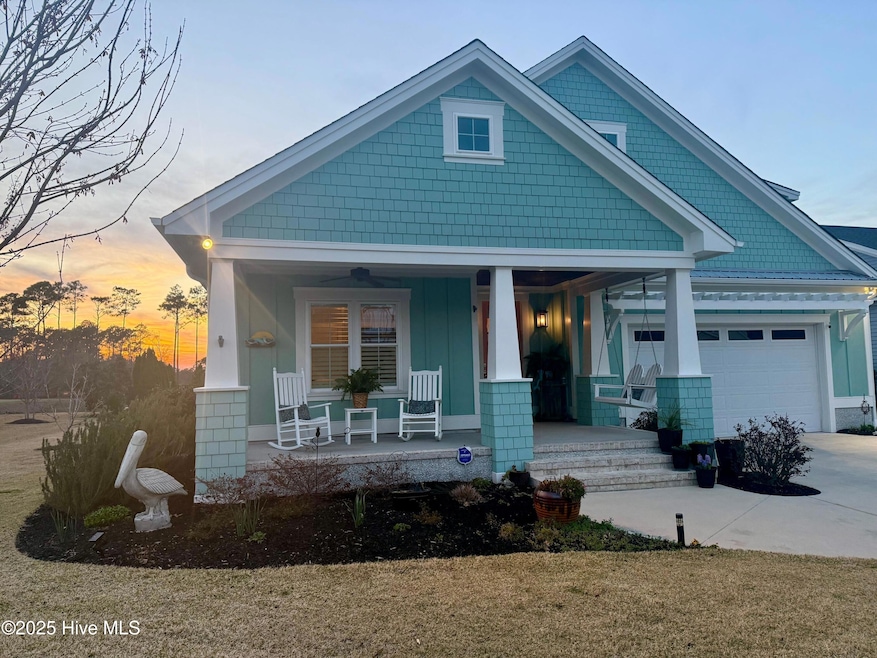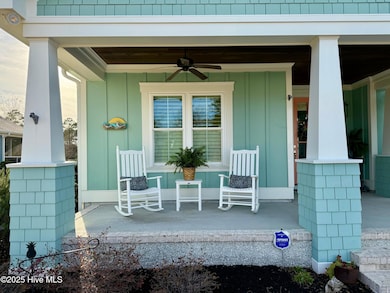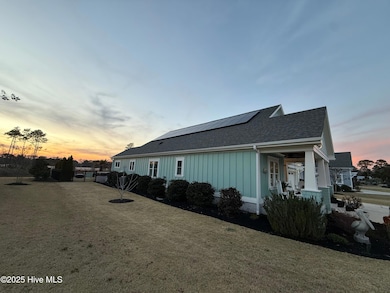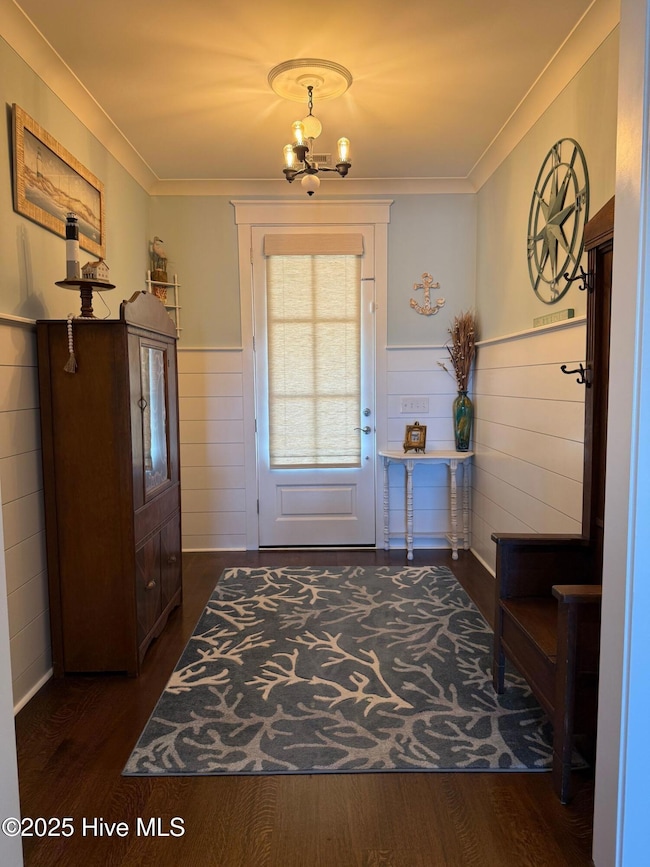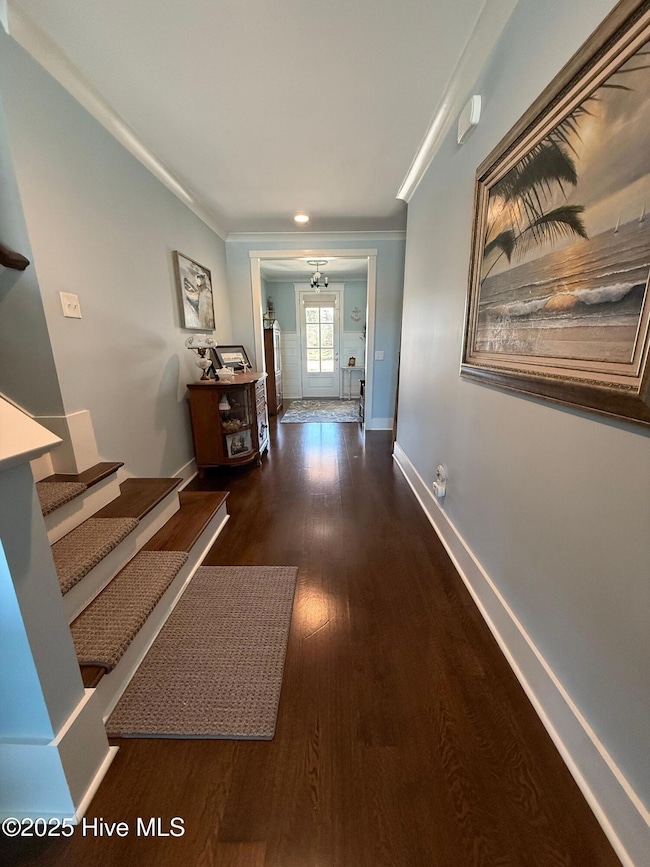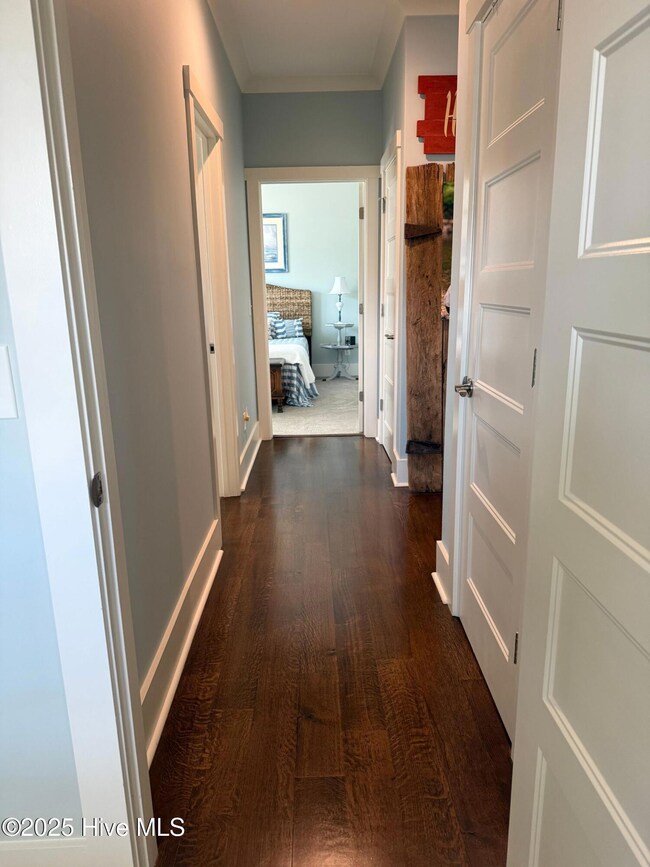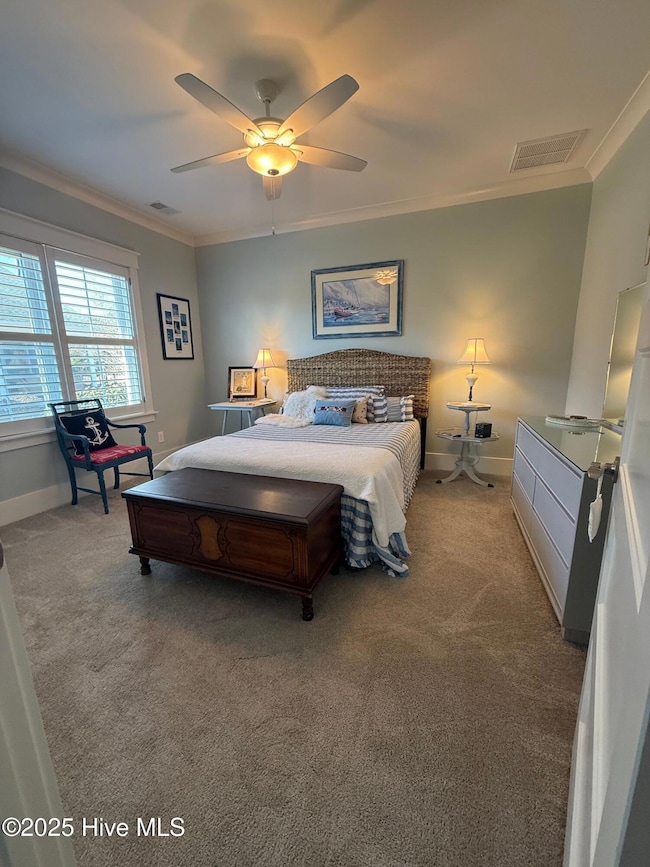1007 Softwind Way Southport, NC 28461
Estimated payment $6,353/month
Highlights
- In Ground Pool
- Pond View
- Main Floor Primary Bedroom
- Southport Elementary School Rated 9+
- Wood Flooring
- Attic
About This Home
Welcome to 1007 Softwind Way: A Masterpiece in The Hammocks of Southport. Experience luxury living in this custom home, blending elegance, functionality, and sustainability. Nestled in The Hammocks, it offers 2,678 sq. ft. of living space, mostly on the main level. Gourmet Kitchen: A Culinary Haven is the heart of this home with its exquisite Wolf & Sub-Zero gourmet kitchen, featuring granite countertops, a custom shiplap range hood, a large island, and custom cabinets. This culinary haven is designed to inspire creativity and delight, with top-tier appliances that promise precision and performance. Open Concept Living: Warmth and Ambiance. The open-concept living room and kitchen seamlessly blend, creating a warm and inviting atmosphere. A natural gas fireplace, beautifully accented with shiplap and a marble surround, adds a touch of sophistication and coziness. Custom 3/4'' White Oak Character Rift & Quartered engineered hardwood floors enhance the natural beauty of the space, which flows effortlessly onto a covered porch. Outdoor Oasis: Scenic Views and Relaxation. As you step outside onto the covered porch and enjoy breathtaking views of the saltwater pool, serene pond & fire pit area creating the perfect setting for relaxation and entertainment. Whether you're hosting gatherings or simply unwinding, this outdoor space is designed to provide endless enjoyment. Strength, Resilience, and Sustainability: Built to Last. This home is built with exceptional strength and resilience, thanks to its closed-cell spray foam insulation. For uninterrupted comfort and convenience, this home is equipped with a reliable Kohler 26 kW generator (new in 2024). All the while your Solar System powers your home, greatly enhancing your energy independence.
Home Details
Home Type
- Single Family
Est. Annual Taxes
- $5,594
Year Built
- Built in 2018
Lot Details
- 10,062 Sq Ft Lot
- Lot Dimensions are 75 x 134
- Property fronts a private road
- Property is Fully Fenced
- Decorative Fence
- Irrigation
- Property is zoned Sp-R-10
HOA Fees
- $55 Monthly HOA Fees
Home Design
- Slab Foundation
- Wood Frame Construction
- Architectural Shingle Roof
- Metal Roof
- Stick Built Home
Interior Spaces
- 2,678 Sq Ft Home
- 2-Story Property
- Tray Ceiling
- Ceiling height of 9 feet or more
- Ceiling Fan
- Gas Log Fireplace
- Thermal Windows
- Double Pane Windows
- Blinds
- Entrance Foyer
- Great Room
- Family Room
- Combination Dining and Living Room
- Bonus Room
- Pond Views
- Fire and Smoke Detector
Kitchen
- Gas Cooktop
- Stove
- Range Hood
- Built-In Microwave
- Ice Maker
- Dishwasher
- ENERGY STAR Qualified Appliances
- Disposal
Flooring
- Wood
- Carpet
- Tile
Bedrooms and Bathrooms
- 4 Bedrooms
- Primary Bedroom on Main
- Walk-In Closet
- 3 Full Bathrooms
- Low Flow Toliet
- Walk-in Shower
Laundry
- Laundry Room
- Washer and Dryer Hookup
Attic
- Partially Finished Attic
- Attic or Crawl Hatchway Insulated
Parking
- 2 Car Attached Garage
- Electric Vehicle Home Charger
- Circular Driveway
Eco-Friendly Details
- Energy-Efficient Doors
- ENERGY STAR/CFL/LED Lights
- Fresh Air Ventilation System
- Solar Heating System
- Heating system powered by active solar
Pool
- In Ground Pool
- Spa
Outdoor Features
- Patio
- Porch
Schools
- Southport Elementary School
- South Brunswick Middle School
- South Brunswick High School
Utilities
- Forced Air Zoned Heating and Cooling System
- Heat Pump System
- Programmable Thermostat
- Power Generator
- Natural Gas Connected
- Well
- Tankless Water Heater
- Natural Gas Water Heater
Listing and Financial Details
- Assessor Parcel Number 238hh037
Community Details
Overview
- Lres Association, Phone Number (910) 454-0700
- The Hammocks At Southport Subdivision
- Maintained Community
Security
- Security Lighting
Map
Home Values in the Area
Average Home Value in this Area
Tax History
| Year | Tax Paid | Tax Assessment Tax Assessment Total Assessment is a certain percentage of the fair market value that is determined by local assessors to be the total taxable value of land and additions on the property. | Land | Improvement |
|---|---|---|---|---|
| 2025 | $5,594 | $750,620 | $100,000 | $650,620 |
| 2024 | $5,594 | $750,620 | $100,000 | $650,620 |
| 2023 | $4,915 | $750,620 | $100,000 | $650,620 |
| 2022 | $4,915 | $490,410 | $75,000 | $415,410 |
| 2021 | $4,299 | $490,410 | $75,000 | $415,410 |
| 2020 | $4,299 | $490,410 | $75,000 | $415,410 |
| 2019 | $4,096 | $79,070 | $75,000 | $4,070 |
| 2018 | $629 | $75,000 | $75,000 | $0 |
| 2017 | $628 | $75,000 | $75,000 | $0 |
Property History
| Date | Event | Price | List to Sale | Price per Sq Ft | Prior Sale |
|---|---|---|---|---|---|
| 08/27/2025 08/27/25 | Sold | $925,000 | -5.1% | $341 / Sq Ft | View Prior Sale |
| 07/21/2025 07/21/25 | Pending | -- | -- | -- | |
| 07/14/2025 07/14/25 | Price Changed | $975,000 | -2.4% | $360 / Sq Ft | |
| 05/20/2025 05/20/25 | Price Changed | $999,000 | -5.3% | $369 / Sq Ft | |
| 05/10/2025 05/10/25 | For Sale | $1,055,000 | -4.1% | $389 / Sq Ft | |
| 04/07/2025 04/07/25 | Price Changed | $1,099,999 | -4.3% | $411 / Sq Ft | |
| 03/21/2025 03/21/25 | For Sale | $1,149,999 | +115.2% | $429 / Sq Ft | |
| 07/31/2018 07/31/18 | Sold | $534,268 | +24.5% | $200 / Sq Ft | View Prior Sale |
| 10/10/2017 10/10/17 | Pending | -- | -- | -- | |
| 10/09/2017 10/09/17 | For Sale | $429,000 | -- | $160 / Sq Ft |
Purchase History
| Date | Type | Sale Price | Title Company |
|---|---|---|---|
| Warranty Deed | $925,000 | None Listed On Document | |
| Warranty Deed | $925,000 | None Listed On Document | |
| Warranty Deed | $535,000 | None Available |
Mortgage History
| Date | Status | Loan Amount | Loan Type |
|---|---|---|---|
| Previous Owner | $506,231 | VA |
Source: Hive MLS
MLS Number: 100495930
APN: 238HH037
- 1010 Softwind Way
- 1014 Softwind Way
- 1003 Softwind Way
- 1015 E Moore St
- 1013 E Moore St
- 282 Sand Dollar Ln Unit 38
- 282 Sand Dollar Ln
- 131 Stuart Ave
- 131 Stuart Ave Unit 42
- 306 N Fodale Ave
- 2071 Rosin Dr Unit 19
- 712 Longleaf Dr
- 2035 Oakton Dr Unit 9
- 2079 Rosin Dr
- 2079 Rosin Dr Unit 17
- 2028 Oakton Dr
- 5122 Fernwood Dr
- 136 Park Ave
- 5138 Fernwood Dr
- 717 E Moore St
- 311 N Atlantic Ave
- 1010 N Caswell Ave
- 1330 N Howe St Unit 2
- 1330 N Howe St Unit 4
- 673 Carolina Bay Ct
- 4917 Dreamweaver Ct Unit 6
- 4850 Tobago Dr SE
- 5067 Wyncie Wynd
- 4933 Abbington Oaks Way SE
- 4925 Abbington Oaks Way
- 4292 River Birch Dr
- 4458 Maritime Oak Dr
- 4250 Cherry Laurel Ln SE
- 302 Norton St Unit Guest House Apartment
- 3929 Harmony Cir
- 4141 Churchill Cir SE
- 321 NE 59th St Unit ID1266304P
- 3266 Wild Azalea Way SE
- 3155 Lakeside Commons Dr SE Unit 1
- 3145 Lakeside Commons Dr SE Unit 1
