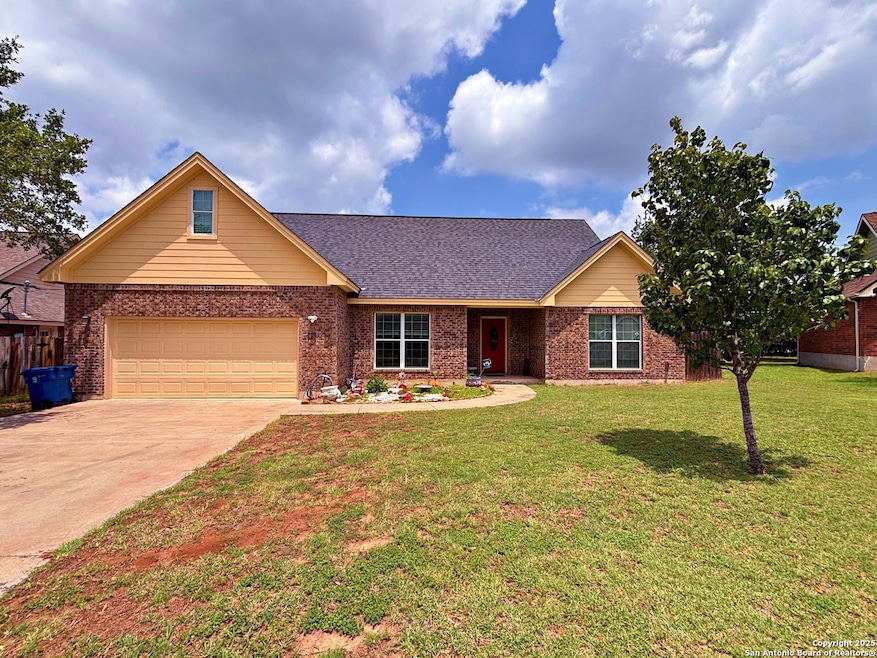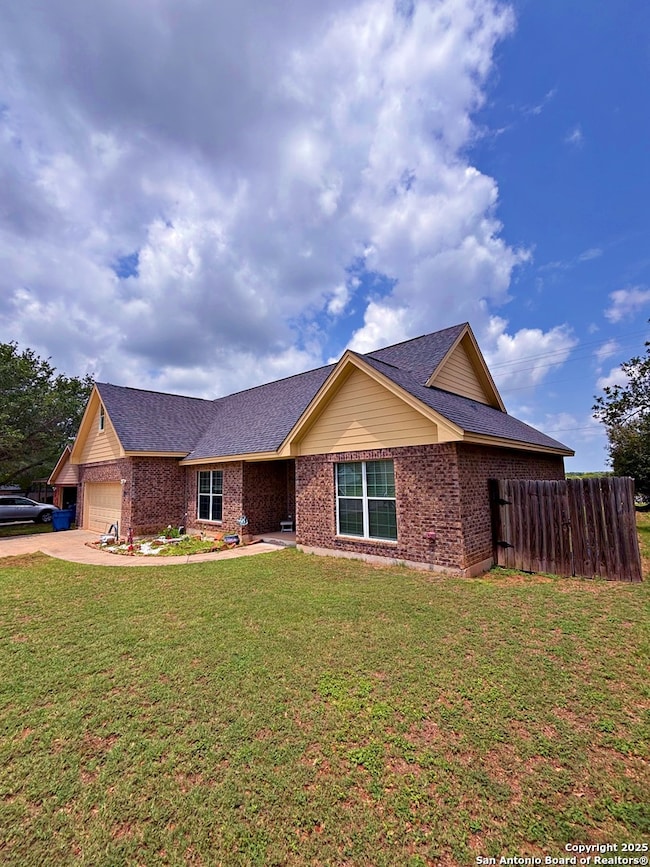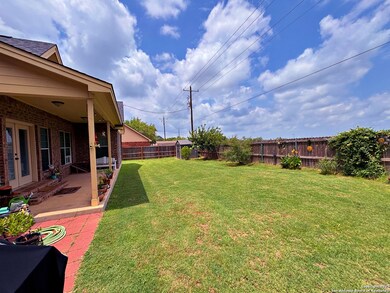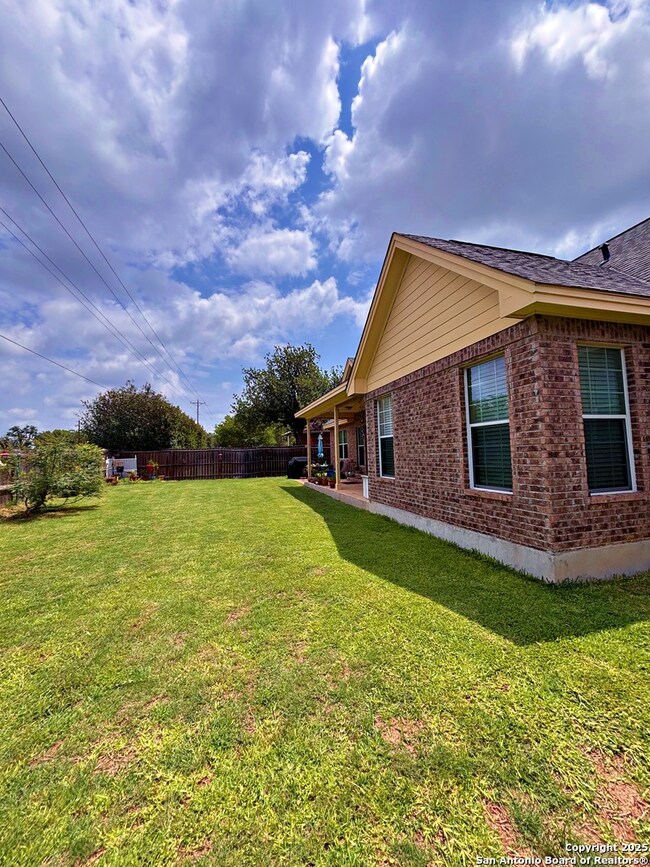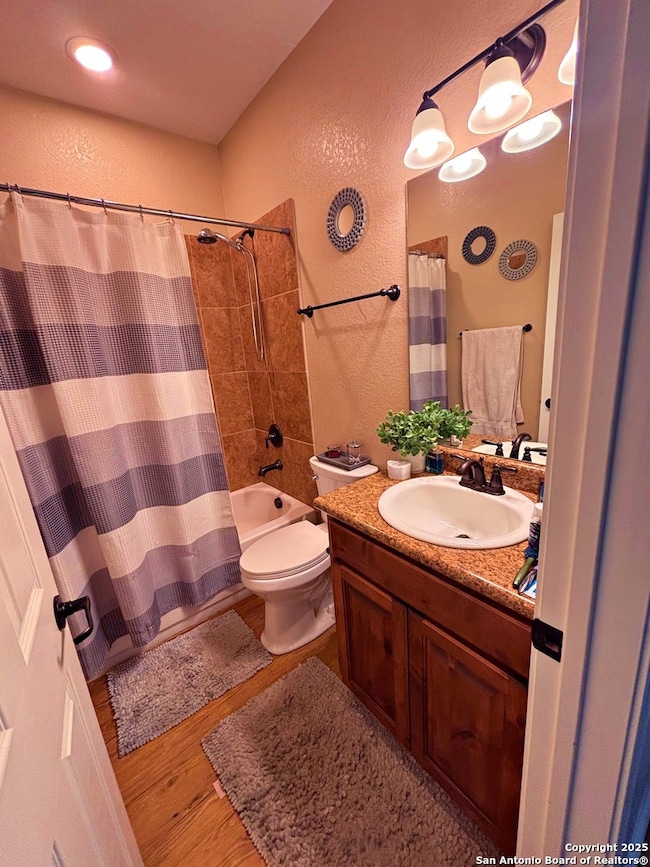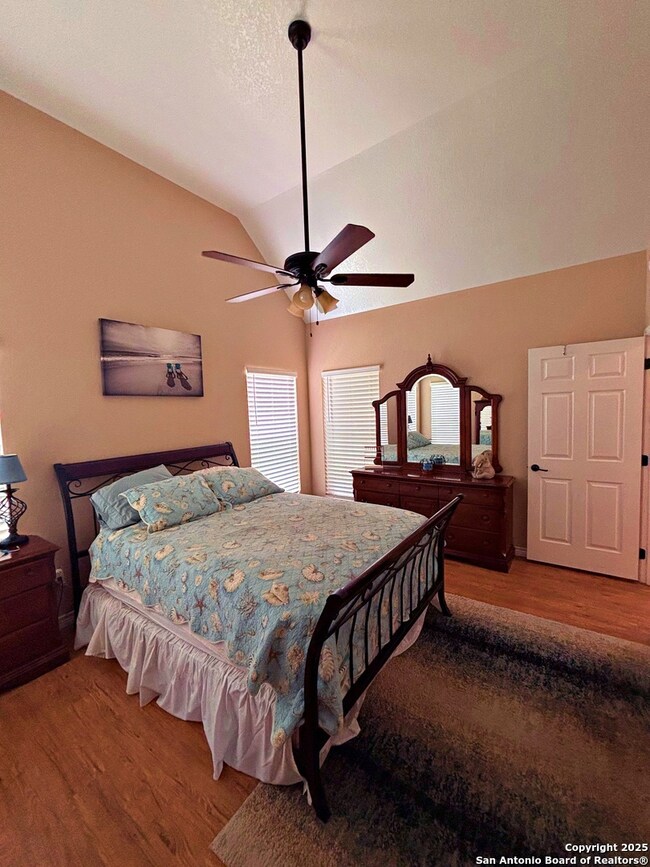1007 Verbena Loop Floresville, TX 78114
Estimated payment $2,268/month
Total Views
2,136
3
Beds
2
Baths
1,866
Sq Ft
$174
Price per Sq Ft
Highlights
- Vaulted Ceiling
- 2 Car Attached Garage
- Walk-In Closet
- Covered Patio or Porch
- Eat-In Kitchen
- 2-minute walk to Masonic Youth Park
About This Home
Great home situated on the edge of Floresville. This 3 bedroom 2 bath comes with a bonus room above the garage and vaulted ceilings in the living room giving you plenty of space. Also a covered back porch with a privacy fence for the backyard. The home is located in a small, quiet neighborhood that is a short drive to the grocery store or the schools.
Home Details
Home Type
- Single Family
Est. Annual Taxes
- $6,535
Year Built
- Built in 2017
Lot Details
- 7,667 Sq Ft Lot
- Fenced
Parking
- 2 Car Attached Garage
Home Design
- Brick Exterior Construction
- Slab Foundation
- Composition Shingle Roof
Interior Spaces
- 1,866 Sq Ft Home
- Property has 1 Level
- Vaulted Ceiling
- Ceiling Fan
- Window Treatments
- Carpet
- Eat-In Kitchen
- Washer Hookup
Bedrooms and Bathrooms
- 3 Bedrooms
- Walk-In Closet
- 2 Full Bathrooms
Schools
- Floresvill Elementary And Middle School
- Floresvill High School
Additional Features
- Covered Patio or Porch
- Central Heating and Cooling System
Community Details
- Wild Flower Subdivision
Listing and Financial Details
- Tax Lot 4
- Assessor Parcel Number 29630000000400
Map
Create a Home Valuation Report for This Property
The Home Valuation Report is an in-depth analysis detailing your home's value as well as a comparison with similar homes in the area
Home Values in the Area
Average Home Value in this Area
Tax History
| Year | Tax Paid | Tax Assessment Tax Assessment Total Assessment is a certain percentage of the fair market value that is determined by local assessors to be the total taxable value of land and additions on the property. | Land | Improvement |
|---|---|---|---|---|
| 2025 | $3,985 | $262,243 | -- | -- |
| 2024 | $3,985 | $238,403 | -- | -- |
| 2023 | $4,305 | $216,730 | $33,050 | $183,680 |
| 2022 | $5,756 | $253,060 | $33,050 | $220,010 |
| 2021 | $5,911 | $235,000 | $60,440 | $174,560 |
| 2020 | $4,978 | $207,020 | $15,000 | $192,020 |
| 2019 | $4,628 | $184,870 | $15,000 | $169,870 |
| 2018 | $3,382 | $134,950 | $15,000 | $119,950 |
| 2017 | $3,300 | $134,950 | $15,000 | $119,950 |
| 2016 | $367 | $15,000 | $15,000 | $0 |
| 2015 | -- | $15,000 | $15,000 | $0 |
| 2014 | -- | $15,000 | $15,000 | $0 |
Source: Public Records
Property History
| Date | Event | Price | List to Sale | Price per Sq Ft | Prior Sale |
|---|---|---|---|---|---|
| 07/08/2025 07/08/25 | Off Market | -- | -- | -- | |
| 06/21/2025 06/21/25 | For Sale | $325,000 | 0.0% | $174 / Sq Ft | |
| 06/05/2025 06/05/25 | For Sale | $325,000 | +35.4% | $174 / Sq Ft | |
| 04/23/2021 04/23/21 | Off Market | -- | -- | -- | |
| 01/22/2021 01/22/21 | Sold | -- | -- | -- | View Prior Sale |
| 12/23/2020 12/23/20 | Pending | -- | -- | -- | |
| 12/11/2020 12/11/20 | For Sale | $240,000 | +6.7% | $129 / Sq Ft | |
| 04/10/2019 04/10/19 | Off Market | -- | -- | -- | |
| 01/04/2019 01/04/19 | Sold | -- | -- | -- | View Prior Sale |
| 12/05/2018 12/05/18 | Pending | -- | -- | -- | |
| 07/31/2018 07/31/18 | For Sale | $225,000 | 0.0% | $132 / Sq Ft | |
| 07/04/2017 07/04/17 | Off Market | $1,500 | -- | -- | |
| 04/04/2017 04/04/17 | Rented | $1,500 | -16.7% | -- | |
| 03/05/2017 03/05/17 | Under Contract | -- | -- | -- | |
| 01/24/2017 01/24/17 | For Rent | $1,800 | -- | -- |
Source: San Antonio Board of REALTORS®
Purchase History
| Date | Type | Sale Price | Title Company |
|---|---|---|---|
| Vendors Lien | -- | None Available | |
| Vendors Lien | -- | None Available | |
| Warranty Deed | -- | None Available |
Source: Public Records
Mortgage History
| Date | Status | Loan Amount | Loan Type |
|---|---|---|---|
| Open | $185,000 | New Conventional | |
| Previous Owner | $170,825 | FHA |
Source: Public Records
Source: San Antonio Board of REALTORS®
MLS Number: 1874265
APN: 27187
Nearby Homes
- 1003 Jasmine Dr
- 2025 Standish St
- 1117 Iris Crescent
- 214 Indian Pink Dr
- 311 Indian Pink Dr
- 245 Butter Cup Ln
- 1084 County Road 329
- 5161 #2 County Road 302
- 1038 County Road 329
- 1891 Texas 97
- TBD Texas 97
- TR 13 Texas 97
- 125 Lone Oak
- Desoto Plan at Chaparral Ranch
- Magellan Plan at Chaparral Ranch
- Esparanza Plan at Chaparral Ranch
- Livingston Plan at Chaparral Ranch
- Kingsley Plan at Chaparral Ranch
- Ellsworth Plan at Chaparral Ranch
- Pizarro Plan at Chaparral Ranch
- 112 Lone Oak Unit D303
- 112 Lone Oak Unit D102
- 642 10th St Unit 4
- 642 10th St Unit 42
- 573 Texas 97 Unit 109
- 573 Texas 97 Unit 117
- 1211 C St
- 908 Plum St
- 103 Windcrest
- 386 Paloma Dr
- 100 Betty Jean Dr
- 257 Middle Green Loop
- 153 Middle Green Loop
- 321 Middle Green Loop
- 115 Terrace Hill Ln
- 840 County Road 404
- 121 Country Living Ln
- 107 Sylvester St
- 718 Cherry Ridge
- 156 Middle Green Loop
