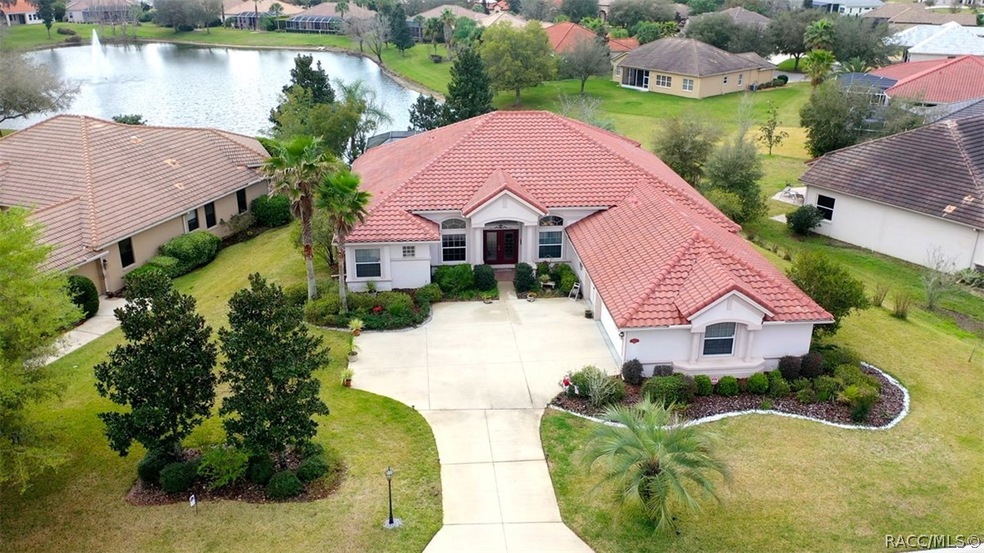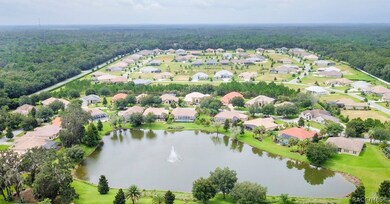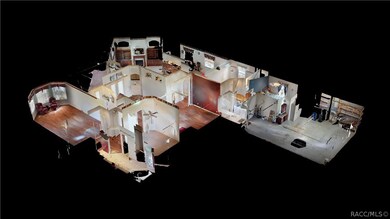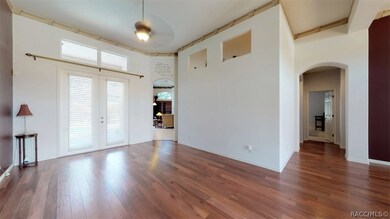
1007 W Beagle Run Loop Hernando, FL 34442
Highlights
- Lake Front
- Fitness Center
- Gated Community
- Golf Course Community
- Heated In Ground Pool
- Updated Kitchen
About This Home
As of June 2022HUNT CLUB OF TERRA VISTA 4 BEDROOM, 2 1/2 BATH, 2+CAR +GOLF CART GARAGE POOL HOME ON THE LAKE This stunning custom-built home is a one of a kind in this highly desirable gated community. From the minute you arrive at this address, this home will impress! Situated on an oversized homesite w/luscious landscaping overlooking fountain on the lake. Great architectural design w/Living room,family room, office, 3 guest bedrooms,dining room & the perfect bonus/game room.Spacious kitchen w/eat-in area features wood cabinetry,solid surface counters,all upgraded appliances w/the perfect island & breakfast bar.Large Owner's suite w/sitting area has a beautiful view of the lake.Dual air conditioning systems,double pane windows,12-foot ceilings,custom fireplace,hardwood floors,premium ceiling fans & lighting plus so many more upgrades!Enjoy amazing outdoor living on the expansive screened in lanai w/brick pavers & ideal pool.Home has all Citrus Hills Golf and Country Club membership privileges.
Last Agent to Sell the Property
REALTRUST REALTY License #663073 Listed on: 11/26/2018
Home Details
Home Type
- Single Family
Est. Annual Taxes
- $4,391
Year Built
- Built in 2006
Lot Details
- 0.32 Acre Lot
- Lake Front
- Property fronts a private road
- Northwest Facing Home
- Landscaped
- Lot Has A Rolling Slope
- Sprinkler System
- Hilly Lot
- Property is zoned RMU
HOA Fees
Parking
- 2 Car Attached Garage
- Parking Pad
- Garage Door Opener
- Driveway
Home Design
- Tudor Architecture
- Mediterranean Architecture
- Block Foundation
- Slab Foundation
- Tile Roof
- Stucco
Interior Spaces
- 3,128 Sq Ft Home
- 1-Story Property
- Bookcases
- Tray Ceiling
- Vaulted Ceiling
- Gas Fireplace
- Thermal Windows
- Double Pane Windows
- Blinds
- Sliding Windows
- Double Door Entry
- French Doors
- Sliding Doors
- Lake Views
- Pull Down Stairs to Attic
Kitchen
- Updated Kitchen
- Breakfast Bar
- Built-In Oven
- Electric Oven
- Electric Cooktop
- Microwave
- Freezer
- Dishwasher
- Solid Surface Countertops
- Disposal
Flooring
- Wood
- Carpet
Bedrooms and Bathrooms
- 3 Bedrooms
- Split Bedroom Floorplan
- Walk-In Closet
- Dual Sinks
- Bathtub with Shower
- Garden Bath
- Separate Shower
Laundry
- Laundry in unit
- Dryer
- Washer
Home Security
- Intercom
- Carbon Monoxide Detectors
- Fire and Smoke Detector
Eco-Friendly Details
- Energy-Efficient Windows
- Solar Water Heater
Pool
- Heated In Ground Pool
- Gas Heated Pool
- Waterfall Pool Feature
- Screen Enclosure
Outdoor Features
- Gazebo
- Rain Gutters
Schools
- Forest Ridge Elementary School
- Lecanto Middle School
- Lecanto High School
Utilities
- Central Heating and Cooling System
- Underground Utilities
- ENERGY STAR Qualified Water Heater
- High Speed Internet
Listing and Financial Details
- Home warranty included in the sale of the property
Community Details
Overview
- Association fees include legal/accounting, reserve fund, road maintenance, street lights
- Terra Vista HOA, Phone Number (352) 746-6060
- Citrus Hills Terra Vista Hunt Club Subdivision
Amenities
- Community Barbecue Grill
- Shops
- Restaurant
- Clubhouse
- Billiard Room
- Planned Social Activities
Recreation
- Golf Course Community
- Tennis Courts
- Community Playground
- Fitness Center
- Community Pool
- Community Spa
- Putting Green
- Park
- Dog Park
- Trails
Security
- Security Service
- Gated Community
Ownership History
Purchase Details
Home Financials for this Owner
Home Financials are based on the most recent Mortgage that was taken out on this home.Purchase Details
Home Financials for this Owner
Home Financials are based on the most recent Mortgage that was taken out on this home.Purchase Details
Home Financials for this Owner
Home Financials are based on the most recent Mortgage that was taken out on this home.Purchase Details
Home Financials for this Owner
Home Financials are based on the most recent Mortgage that was taken out on this home.Similar Homes in Hernando, FL
Home Values in the Area
Average Home Value in this Area
Purchase History
| Date | Type | Sale Price | Title Company |
|---|---|---|---|
| Warranty Deed | $635,000 | New Title Company Name | |
| Warranty Deed | $487,000 | Manatee Title Llc | |
| Warranty Deed | $56,300 | Manatee Title Co Inc | |
| Deed | $56,300 | -- |
Mortgage History
| Date | Status | Loan Amount | Loan Type |
|---|---|---|---|
| Open | $508,000 | Balloon | |
| Previous Owner | $300,000 | New Conventional | |
| Previous Owner | $175,800 | Commercial | |
| Previous Owner | $120,000 | Unknown | |
| Previous Owner | $365,720 | Construction |
Property History
| Date | Event | Price | Change | Sq Ft Price |
|---|---|---|---|---|
| 05/16/2025 05/16/25 | Price Changed | $749,999 | -2.6% | $240 / Sq Ft |
| 11/21/2024 11/21/24 | Price Changed | $769,999 | -6.7% | $246 / Sq Ft |
| 06/08/2024 06/08/24 | For Sale | $824,900 | 0.0% | $264 / Sq Ft |
| 06/05/2024 06/05/24 | Off Market | $824,900 | -- | -- |
| 06/04/2024 06/04/24 | For Sale | $824,900 | +29.9% | $264 / Sq Ft |
| 07/25/2022 07/25/22 | Off Market | $635,000 | -- | -- |
| 06/16/2022 06/16/22 | Sold | $635,000 | 0.0% | $203 / Sq Ft |
| 06/14/2022 06/14/22 | Sold | $635,000 | 0.0% | $203 / Sq Ft |
| 06/14/2022 06/14/22 | For Sale | $635,000 | -2.3% | $203 / Sq Ft |
| 04/30/2022 04/30/22 | Pending | -- | -- | -- |
| 04/26/2022 04/26/22 | For Sale | $649,900 | 0.0% | $208 / Sq Ft |
| 04/12/2022 04/12/22 | Pending | -- | -- | -- |
| 03/20/2022 03/20/22 | For Sale | $649,900 | +33.4% | $208 / Sq Ft |
| 07/26/2019 07/26/19 | Sold | $487,000 | -15.3% | $156 / Sq Ft |
| 06/26/2019 06/26/19 | Pending | -- | -- | -- |
| 11/26/2018 11/26/18 | For Sale | $574,900 | -- | $184 / Sq Ft |
Tax History Compared to Growth
Tax History
| Year | Tax Paid | Tax Assessment Tax Assessment Total Assessment is a certain percentage of the fair market value that is determined by local assessors to be the total taxable value of land and additions on the property. | Land | Improvement |
|---|---|---|---|---|
| 2024 | $8,130 | $622,797 | $67,610 | $555,187 |
| 2023 | $8,130 | $532,494 | $67,610 | $464,884 |
| 2022 | $5,068 | $380,903 | $0 | $0 |
| 2021 | $4,863 | $369,809 | $0 | $0 |
| 2020 | $4,826 | $364,703 | $67,610 | $297,093 |
| 2019 | $4,411 | $377,395 | $67,610 | $309,785 |
| 2018 | $4,394 | $381,613 | $67,610 | $314,003 |
| 2017 | $4,391 | $318,889 | $67,610 | $251,279 |
| 2016 | $4,458 | $312,330 | $67,610 | $244,720 |
| 2015 | $4,534 | $310,159 | $67,610 | $242,549 |
| 2014 | $4,645 | $307,697 | $73,781 | $233,916 |
Agents Affiliated with this Home
-
S
Seller's Agent in 2024
Susan Banden
REALTRUST REALTY
-
S
Seller's Agent in 2022
Stellar Non-Member Agent
FL_MFRMLS
-
G
Buyer's Agent in 2022
Gina Befumo
LPT REALTY, LLC
-
S
Seller's Agent in 2019
Susan Grow-Mullen
REALTRUST REALTY
-
J
Seller Co-Listing Agent in 2019
Joseph Estrada
REALTRUST REALTY
Map
Source: REALTORS® Association of Citrus County
MLS Number: 776395
APN: 18E-18S-25-0230-000E0-0040
- 1125 W Beagle Run Loop
- 1345 N Whisperwood Dr
- 1344 N Whisperwood Dr
- 760 N Hunt Club Dr
- 1041 N Hunt Club Dr
- 1022 W Lake Valley Ct
- 785 N Hunt Club Dr
- 1049 W Lake Valley Ct
- 1027 N Hunt Club Dr
- 1095 W Skyview Landings Dr
- 835 N Hunt Club Dr
- 884 W Massachusetts St
- 949 W National St
- 877 N Hunt Club Dr
- 907 N Hunt Club Dr
- 1624 W Laurel Glen Path
- 915 N Hunt Club Dr
- 1324 N Circus Terrace
- 997 W Skyview Landings Dr
- 1789 N Sky Glen Path





