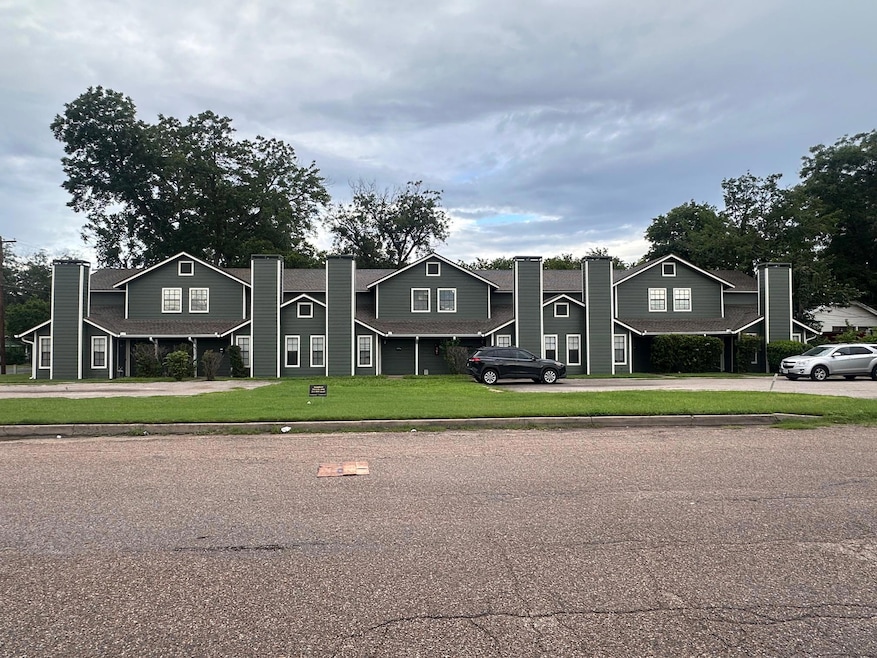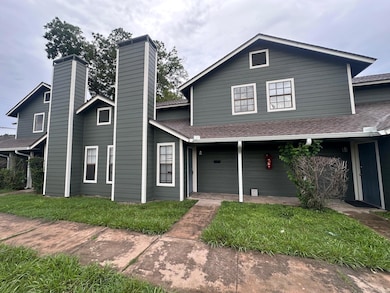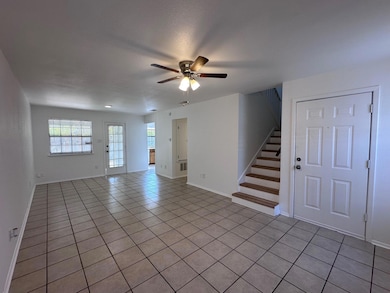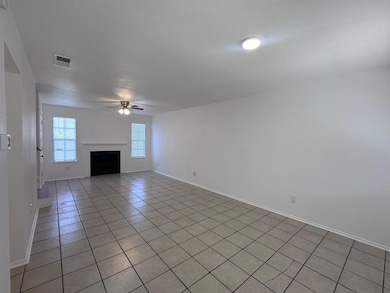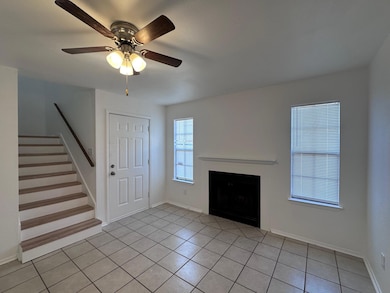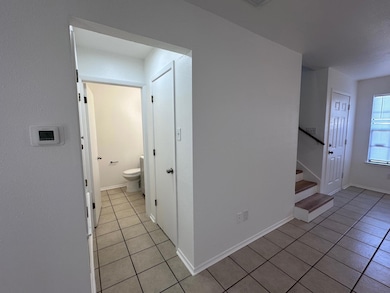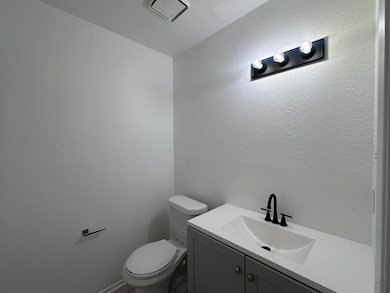1007 Water St Unit 104 Bastrop, TX 78602
Highlights
- Corner Lot
- Tile Flooring
- Ceiling Fan
- Balcony
- Central Air
- ENERGY STAR Qualified Water Heater
About This Home
An excellent opportunity to live in a cute, spacious unit in the highly desirable downtown area of Bastrop - Close to the food court, Downtown, the library and many fun venues! Also close to Fisherman's Park. Roomy downstairs living room with a cozy fireplace, a laundry closet, 1/2 bath and storage under the stairs. Both bedrooms are upstairs with a shared Full Bath, a balcony off of one of the Bedrooms. - Deposits will be collected once application is approved in certified funds. Full month’s rent due at move in - prorated due second month, if applicable. NO PETS Service animals are not a pet. Please be sure to complete the Request for an Assistance Animal document attached to the listing and select the correct option when completing the pet screening. ALL APPLICANTS whether they have an animal or not must register at
At Heart of the Pines Real Estate, we strive to provide an experience that is cost-effective and convenient. That’s why we provide a Resident Benefits Package (RBP) to address common headaches for our renters. Our program handles pest control, air filter changes, utility set up, credit building and more at a rate of $49.00/month, available to every eligible property upon resident election. More details upon application. In addition to RBP, we provide access to liability insurance that meets your needs. Total Monthly Payment (Rent + RBP)*: ${1,349}
Listing Agent
Heart of the Pines Real Estate Brokerage Phone: (512) 303-5709 License #0655390 Listed on: 07/08/2025
Property Details
Home Type
- Apartment
Year Built
- Built in 1982
Lot Details
- 2,814 Sq Ft Lot
- East Facing Home
- Corner Lot
Interior Spaces
- 1,005 Sq Ft Home
- 2-Story Property
- Ceiling Fan
- Living Room with Fireplace
- Fire and Smoke Detector
Kitchen
- Free-Standing Electric Oven
- Dishwasher
- Laminate Countertops
Flooring
- Carpet
- Tile
Bedrooms and Bathrooms
- 2 Bedrooms
Parking
- 2 Parking Spaces
- Driveway
- Off-Street Parking
Outdoor Features
- Balcony
Schools
- Mina Elementary School
- Riverside Middle School
- Bastrop High School
Utilities
- Central Air
- ENERGY STAR Qualified Water Heater
Community Details
- 104 Units
- Building Blk Subdivision
- Property managed by George Reinemund Real Estate
Listing and Financial Details
- Security Deposit $1,600
- Tenant pays for electricity
- The owner pays for water
- 12 Month Lease Term
- $50 Application Fee
- Assessor Parcel Number 52728
- Tax Block 9
Map
Property History
| Date | Event | Price | List to Sale | Price per Sq Ft |
|---|---|---|---|---|
| 01/12/2026 01/12/26 | Under Contract | -- | -- | -- |
| 07/08/2025 07/08/25 | For Rent | $1,300 | -- | -- |
Source: Unlock MLS (Austin Board of REALTORS®)
MLS Number: 2423646
APN: 52728
- 911 Farm St
- 1-13 New Moon Ct
- 0 Tbd County Road 211
- 802 Main St
- 1402 Church St
- 208 Constanza Trail
- 202 Constanza Trail
- 314 Nizao Ln
- 216 Constanza Trail
- 204 Constanza Trail
- 162 Adelton Blvd
- 214 Constanza Trail
- 246 Coleto Trail
- 210 Constanza Trail
- 2208 B Pecan St
- TBD State Highway 71
- 1409 Chestnut St
- 1210 Chambers St
- 105 Jones St
- 501 Elm St
