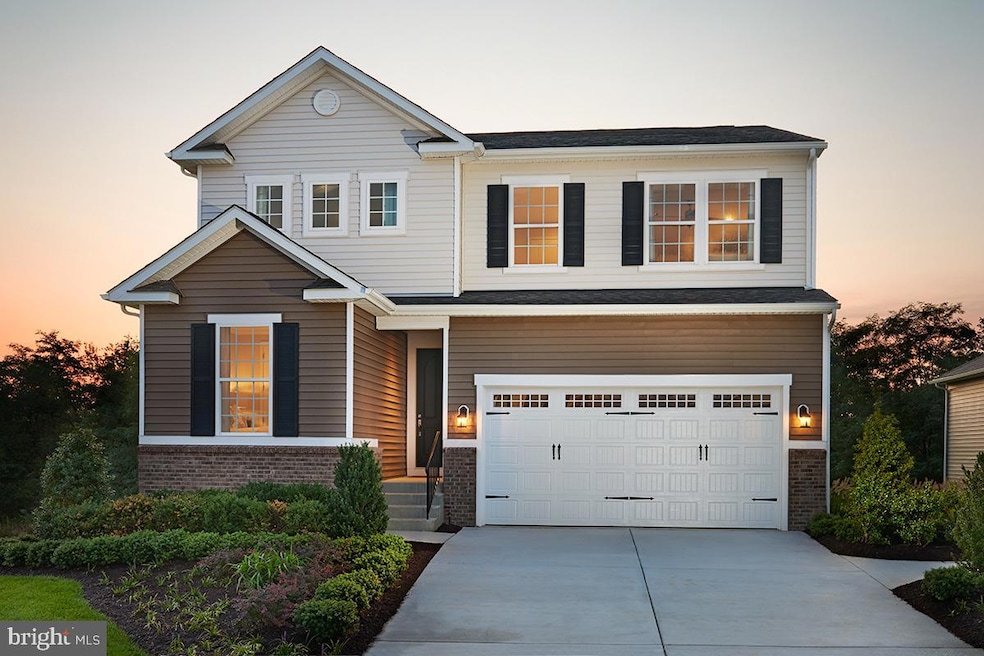
10070 Wilkes Dr Williamsport, MD 21795
Highlights
- New Construction
- Craftsman Architecture
- Jogging Path
- Open Floorplan
- Main Floor Bedroom
- Stainless Steel Appliances
About This Home
As of May 2025Explore this exciting Pearl home, ready early Spring 2025. Included features: an inviting covered entry, a spacious great room with an electric fireplace, an elegant dining room, an impressive kitchen offering a roomy pantry and a center island, a convenient laundry boasting a sink, an airy loft, a beautiful primary suite showcasing a generous walk-in closet and a private bath with double sinks, an unfinished basement; open oak hardwood stairs and a 2-car garage. This home also offers additional windows in select rooms. Homesite is over 1/3 acres and backs to open space. Tour today!
Home Details
Home Type
- Single Family
Year Built
- Built in 2025 | New Construction
Lot Details
- 0.34 Acre Lot
- Backs To Open Common Area
- Property is in excellent condition
HOA Fees
- $62 Monthly HOA Fees
Parking
- 2 Car Attached Garage
- 2 Driveway Spaces
- Front Facing Garage
- Garage Door Opener
Home Design
- Craftsman Architecture
- Architectural Shingle Roof
- Vinyl Siding
- Active Radon Mitigation
- Rough-In Plumbing
- Asphalt
Interior Spaces
- Property has 2 Levels
- Open Floorplan
- Ceiling height of 9 feet or more
- Recessed Lighting
- Electric Fireplace
- Family Room Off Kitchen
Kitchen
- Gas Oven or Range
- Built-In Microwave
- Ice Maker
- Dishwasher
- Stainless Steel Appliances
- Kitchen Island
- Disposal
Flooring
- Carpet
- Ceramic Tile
- Luxury Vinyl Plank Tile
Bedrooms and Bathrooms
- Walk-In Closet
Laundry
- Laundry on upper level
- Washer and Dryer Hookup
Unfinished Basement
- Sump Pump
- Rough-In Basement Bathroom
- Basement Windows
Utilities
- Forced Air Heating and Cooling System
- Programmable Thermostat
- Metered Propane
- Water Dispenser
- Tankless Water Heater
Listing and Financial Details
- Tax Lot 174
- Assessor Parcel Number 2202067484
Community Details
Overview
- $450 Capital Contribution Fee
- Association fees include common area maintenance, snow removal, trash
- Built by Richmond American Homes
- Elmwood Farm Subdivision, Pearl Floorplan
Recreation
- Jogging Path
Similar Homes in Williamsport, MD
Home Values in the Area
Average Home Value in this Area
Property History
| Date | Event | Price | Change | Sq Ft Price |
|---|---|---|---|---|
| 05/05/2025 05/05/25 | Sold | $499,999 | 0.0% | $208 / Sq Ft |
| 02/05/2025 02/05/25 | For Sale | $499,999 | 0.0% | $208 / Sq Ft |
| 12/21/2024 12/21/24 | Pending | -- | -- | -- |
| 11/26/2024 11/26/24 | For Sale | $499,999 | -- | $208 / Sq Ft |
Tax History Compared to Growth
Agents Affiliated with this Home
-
Jay Day

Seller's Agent in 2025
Jay Day
LPT Realty, LLC
(301) 418-5395
207 Total Sales
-
Allen Reynolds

Buyer's Agent in 2025
Allen Reynolds
Epique Realty
(301) 639-8701
52 Total Sales
Map
Source: Bright MLS
MLS Number: MDWA2025800
- 10030 Wilkes Dr
- 10122 Wilkes Dr
- 13105 John Martin Dr
- 13149 John Martin Dr
- 9863 Ripple Dr Unit 37346717
- 9863 Ripple Dr Unit 37346718
- Arlington Plan at Elmwood Farm
- Alexandrite Plan at Elmwood Farm - Seasons
- Pearl Plan at Elmwood Farm - Seasons
- Decker Plan at Elmwood Farm
- Hemingway Plan at Elmwood Farm
- 10135 Wilkes Dr
- 10127 Wilkes Dr
- 10123 Wilkes Dr
- 10118 Wilkes Dr
- 10130 Wilkes Dr
- 10111 Wilkes Dr
- 10066 Wilkes Dr
- 0 Lappans Rd
- 16826 Edward Doub Rd






