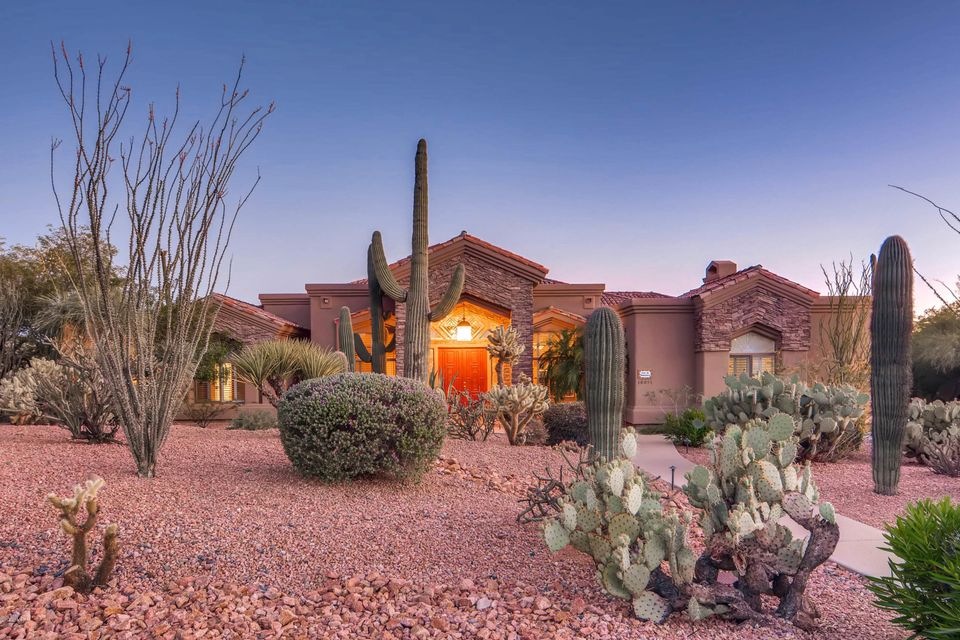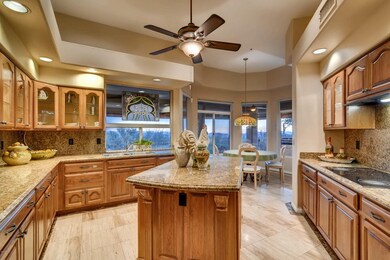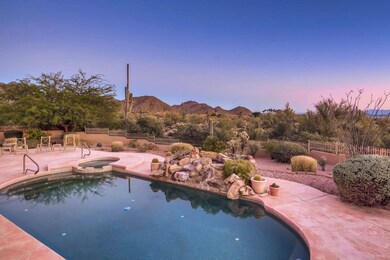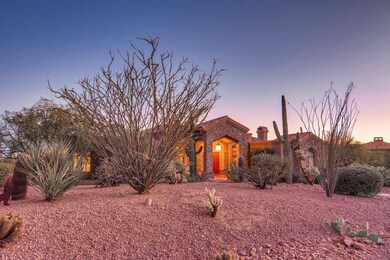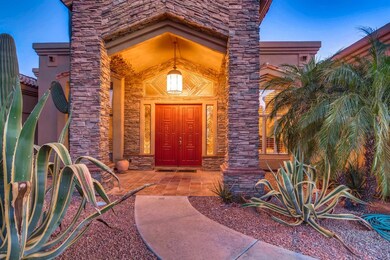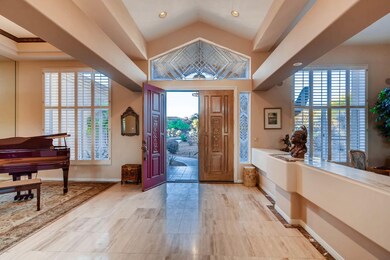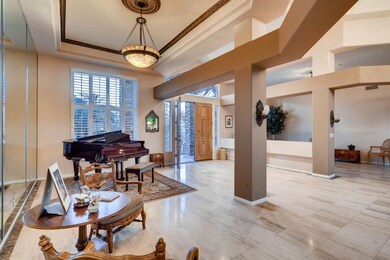
10071 E Buckskin Trail Scottsdale, AZ 85255
Highlights
- Heated Spa
- Gated Community
- Two Primary Bathrooms
- Sonoran Trails Middle School Rated A-
- City Lights View
- Clubhouse
About This Home
As of June 2022Views Everywhere!City Lights,Pinnacle Peak, Troon Mtn & Camelback! Settle into this Luxurious 3Bdrm++, 3.5Ba Home at Base of Pinnacle Peak in Eagles Glen Gated Community on Nearly an Acre (43,343 SF)Elegant Entry Welcomes you to this Wonderful Home. Gourmet Kit w/Granite Counters,Ctr Island, Double Ovens, 2 Dishwashers, SubZero Fridge. Formal Dining Rm has Huge Round Custom Table Seating 14 w/Built-In Hutch & FP. Great Rm w/Entertainment Ctr, Music/Bonus Rm & Office. Limestone & Marble Floors Thru-out. Spacious Mstr Ste w/Walk-In Double Closet, Jr Mstr Ste w/Glass Block Shower.Skylights, Custom Plantation Shutters,Surround Sound Inside & Out Extended Patio, Heated Pool & Spa, Large Laundry Rm, 3Car Gar w/Tons of Cabinetry Lush Desert Landscape w/Mature Saguaro Cacti. Club House & Tennis
Last Agent to Sell the Property
HomeSmart License #SA046769000 Listed on: 05/19/2017

Home Details
Home Type
- Single Family
Est. Annual Taxes
- $3,306
Year Built
- Built in 1990
Lot Details
- 0.99 Acre Lot
- Private Streets
- Desert faces the front and back of the property
- Wrought Iron Fence
- Front and Back Yard Sprinklers
- Sprinklers on Timer
- Private Yard
HOA Fees
- $195 Monthly HOA Fees
Parking
- 3 Car Direct Access Garage
- Garage Door Opener
Home Design
- Santa Barbara Architecture
- Wood Frame Construction
- Tile Roof
- Stucco
Interior Spaces
- 3,539 Sq Ft Home
- 1-Story Property
- Ceiling Fan
- Double Pane Windows
- Low Emissivity Windows
- Living Room with Fireplace
- 2 Fireplaces
- Stone Flooring
- City Lights Views
Kitchen
- Eat-In Kitchen
- Kitchen Island
- Granite Countertops
Bedrooms and Bathrooms
- 3 Bedrooms
- Two Primary Bathrooms
- Primary Bathroom is a Full Bathroom
- 3.5 Bathrooms
- Dual Vanity Sinks in Primary Bathroom
- Bathtub With Separate Shower Stall
Home Security
- Security System Owned
- Fire Sprinkler System
Accessible Home Design
- No Interior Steps
Pool
- Heated Spa
- Play Pool
Outdoor Features
- Covered patio or porch
- Built-In Barbecue
Schools
- Desert Sun Academy Elementary School
- Sonoran Trails Middle School
- Cactus Shadows High School
Utilities
- Refrigerated Cooling System
- Zoned Heating
- Water Filtration System
- Water Softener
- Cable TV Available
Listing and Financial Details
- Home warranty included in the sale of the property
- Tax Lot 8
- Assessor Parcel Number 217-03-165
Community Details
Overview
- Association fees include ground maintenance, street maintenance
- Trestle Mgnt Association, Phone Number (480) 422-0888
- Built by Monterey
- Eagles Glen Lot 1 55 Tr A N Subdivision
Amenities
- Clubhouse
- Recreation Room
Recreation
- Tennis Courts
Security
- Gated Community
Ownership History
Purchase Details
Home Financials for this Owner
Home Financials are based on the most recent Mortgage that was taken out on this home.Purchase Details
Purchase Details
Home Financials for this Owner
Home Financials are based on the most recent Mortgage that was taken out on this home.Purchase Details
Purchase Details
Purchase Details
Similar Homes in Scottsdale, AZ
Home Values in the Area
Average Home Value in this Area
Purchase History
| Date | Type | Sale Price | Title Company |
|---|---|---|---|
| Special Warranty Deed | -- | New Title Company Name | |
| Warranty Deed | $1,678,500 | Chicago Title | |
| Warranty Deed | $810,000 | First Arizona Title Agency L | |
| Interfamily Deed Transfer | -- | None Available | |
| Interfamily Deed Transfer | -- | None Available | |
| Interfamily Deed Transfer | -- | None Available |
Mortgage History
| Date | Status | Loan Amount | Loan Type |
|---|---|---|---|
| Previous Owner | $100,000 | Credit Line Revolving | |
| Previous Owner | $322,700 | Unknown |
Property History
| Date | Event | Price | Change | Sq Ft Price |
|---|---|---|---|---|
| 06/10/2022 06/10/22 | Sold | $1,678,500 | -1.3% | $474 / Sq Ft |
| 04/21/2022 04/21/22 | For Sale | $1,700,000 | +109.9% | $480 / Sq Ft |
| 11/06/2017 11/06/17 | Sold | $810,000 | -7.4% | $229 / Sq Ft |
| 10/14/2017 10/14/17 | Pending | -- | -- | -- |
| 05/19/2017 05/19/17 | For Sale | $875,000 | -- | $247 / Sq Ft |
Tax History Compared to Growth
Tax History
| Year | Tax Paid | Tax Assessment Tax Assessment Total Assessment is a certain percentage of the fair market value that is determined by local assessors to be the total taxable value of land and additions on the property. | Land | Improvement |
|---|---|---|---|---|
| 2025 | $4,286 | $77,816 | -- | -- |
| 2024 | $4,099 | $74,110 | -- | -- |
| 2023 | $4,099 | $91,480 | $18,290 | $73,190 |
| 2022 | $3,949 | $67,220 | $13,440 | $53,780 |
| 2021 | $4,298 | $65,110 | $13,020 | $52,090 |
| 2020 | $4,222 | $62,820 | $12,560 | $50,260 |
| 2019 | $4,095 | $61,520 | $12,300 | $49,220 |
| 2018 | $3,983 | $61,850 | $12,370 | $49,480 |
| 2017 | $3,326 | $63,620 | $12,720 | $50,900 |
| 2016 | $3,306 | $58,620 | $11,720 | $46,900 |
| 2015 | $3,143 | $53,850 | $10,770 | $43,080 |
Agents Affiliated with this Home
-

Seller's Agent in 2022
Don Matheson
RE/MAX
(602) 694-3200
300 Total Sales
-

Buyer's Agent in 2022
Tony Mastricola
Jason Mitchell Real Estate
(602) 750-6195
92 Total Sales
-

Seller's Agent in 2017
Pietrina Pensabene
HomeSmart
(602) 339-4338
6 Total Sales
-

Buyer's Agent in 2017
Tami Henderson
Russ Lyon Sotheby's International Realty
(480) 341-2815
77 Total Sales
Map
Source: Arizona Regional Multiple Listing Service (ARMLS)
MLS Number: 5608388
APN: 217-03-165
- 10205 E Happy Valley Rd
- 10201 E Happy Valley Rd
- 10160 E Whispering Wind Dr
- 24863 N 103rd Way
- 9701 E Happy Valley Rd Unit 28
- 10801 E Happy Valley Rd Unit 86
- 10801 E Happy Valley Rd Unit 4
- 10030 E Jopeda Ln
- 9525 E Buckskin Trail
- 9716 E Mariposa Grande Dr
- 25150 N Windy Walk Dr Unit 14
- 9451 E Happy Valley Rd
- 10721 E La Junta Rd
- 25555 N Windy Walk Dr Unit 77
- 10798 E Buckskin Trail Unit 19
- 25825 N 106th Way
- 9333 E Happy Valley Rd
- 10803 E La Junta Rd
- 10751 E Candlewood Dr
- 23437 N Church Rd Unit 10
