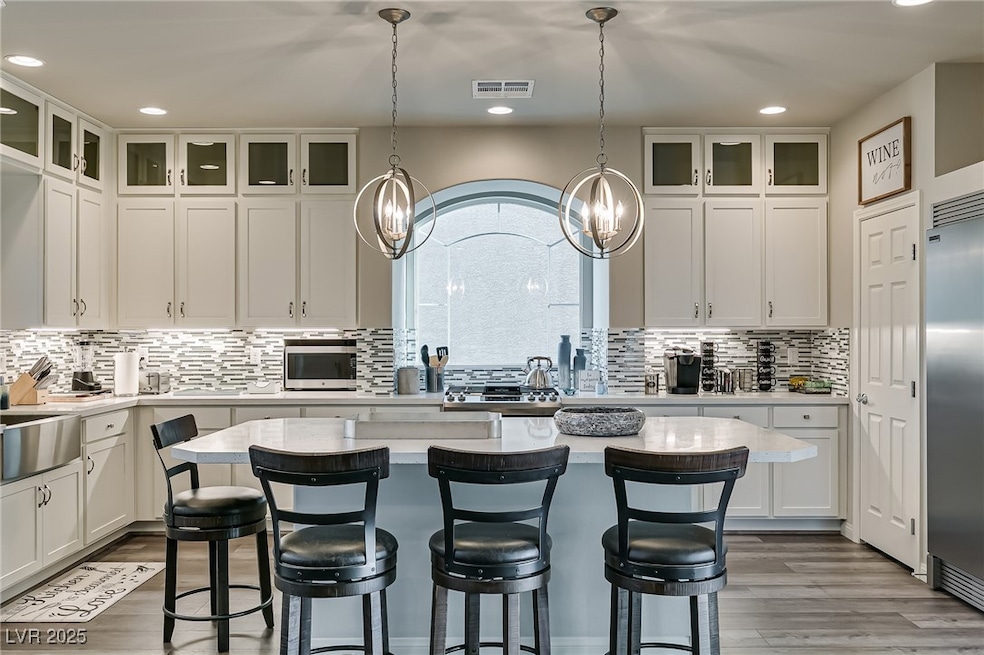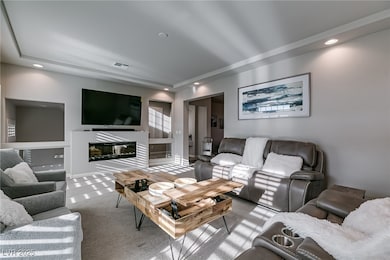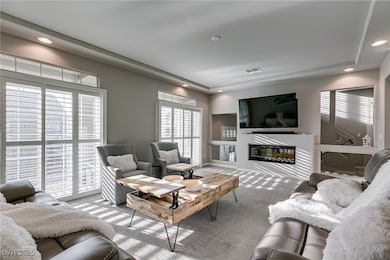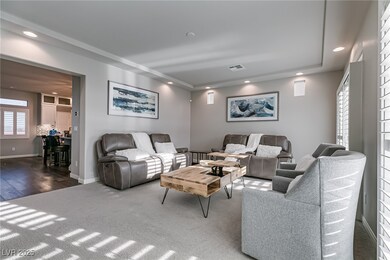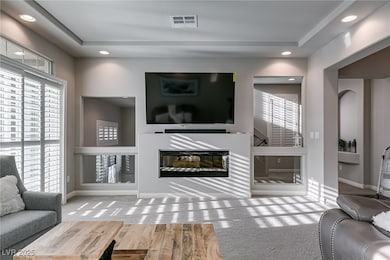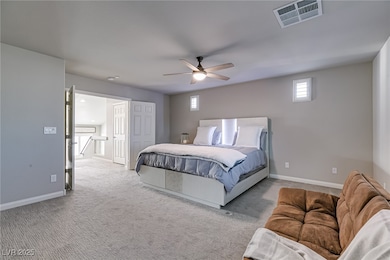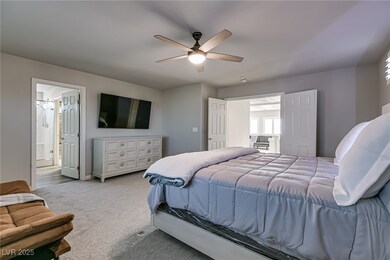10072 Kangaroo Island Ct Las Vegas, NV 89141
Highlands Ranch NeighborhoodHighlights
- In Ground Pool
- Furnished
- Tile Flooring
- Main Floor Bedroom
- Plantation Shutters
- Central Heating and Cooling System
About This Home
Great property, great location,designer's input,fully furnished, comes with all you need,including all security systems.Built in 2020. Boasts 2 primary B/R suites.1 on lower level w/ a walk in closet, a walk out family room, luxury carpeting. Customized fireplace w/ changing LED lights, Owners has spared no expense: enhanced Kitchen w/ stainless steel appliances, farmers sink, quartz counters, custom refrigerator, backsplash & a large center Island. Luxury vinyl planks. Alkaline water filtration installed. Plantation shutters in all windows of the house, solar screens in L/R, tankless water heater & more. 3rd level offers the primary B/R, a customized walk in closet along w/ the 2 B/R & bath & a nice size loft. Backyard has a new heated pool/ spa, w/ water softener & changing LED lights. Prime location in the SW, mins from freeway, shops, restaurants, schools,. Allegiant stadium, strip, airport is only 15 mins drive. This house has it all.
Listing Agent
Realty 360 Brokerage Phone: 702-843-5408 License #S.0071953 Listed on: 11/15/2025
Home Details
Home Type
- Single Family
Est. Annual Taxes
- $5,737
Year Built
- Built in 2020
Lot Details
- 3,920 Sq Ft Lot
- East Facing Home
- Back Yard Fenced
- Block Wall Fence
Parking
- 2 Car Garage
Home Design
- Frame Construction
- Tile Roof
- Stucco
Interior Spaces
- 3,048 Sq Ft Home
- 3-Story Property
- Furnished
- Gas Fireplace
- Plantation Shutters
- Blinds
- Living Room with Fireplace
Kitchen
- Gas Range
- Microwave
- Dishwasher
- Disposal
Flooring
- Laminate
- Tile
Bedrooms and Bathrooms
- 4 Bedrooms
- Main Floor Bedroom
Laundry
- Laundry on main level
- Washer and Dryer
Pool
- In Ground Pool
- In Ground Spa
Schools
- RIES Elementary School
- Tarkanian Middle School
- Desert Oasis High School
Utilities
- Central Heating and Cooling System
- Heating System Uses Gas
- Underground Utilities
- Gas Water Heater
- Water Purifier
- Water Softener is Owned
- Cable TV Available
Listing and Financial Details
- Security Deposit $8,000
- Property Available on 12/1/25
- Tenant pays for cable TV, gas, trash collection
Community Details
Overview
- Property has a Home Owners Association
- Sunset Ridge Association, Phone Number (702) 531-3382
- Highlands Ranch Subdivision
- The community has rules related to covenants, conditions, and restrictions
Pet Policy
- Pets Allowed
Map
Source: Las Vegas REALTORS®
MLS Number: 2735452
APN: 176-25-212-065
- 10077 Cooper Mountain St
- 5946 Ancient Peaks Ave
- 10167 Bishops Peak Ct
- 5989 Rockway Glen Ave
- 10137 Herons Rise St
- 5748 Avondale Rise Way
- 9876 Parador Cellars Ct
- 5927 W Frias Ave
- 6190 Sierra Blue Ct
- 10130 Poppy Plant St
- 9830 Wild Coyote Ct
- 9820 Wild Coyote Ct
- 10272 Beckenham Hills St
- 10343 Beallsville St
- 10364 Dallington St
- 10375 Rose Palisade St
- 10395 Joaquin Fire St
- 9782 Smokey Moon St
- 9728 Golden Thread Ct
- 6276 Canebrake Ct
- 10073 Icicle Ridge Ct
- 10164 S Driftwood Estate St
- 10138 Arbor Brook Ct
- 10167 Bishops Peak Ct
- 10139 Eagle Haven St
- 10273 Digby Fine St
- 10031 Alden Creek St
- 9845 Mercer Estates Ct
- 5659 Camilla Cellars Ct
- 9827 Marietta Cellars Ct
- 9844 Kodiak Island Ct
- 10289 Massachusetts Ln
- 9784 Kodiak Island Ct
- 9784 Kodiak Island Ct
- 9728 Golden Thread Ct
- 6299 Maidenhair Fern Ct
- 10130 June Flower Dr
- 10281 Burning Bush St Unit n/a
- 5872 Becklow Gardens Ave
- 5546 Danforth Ave
